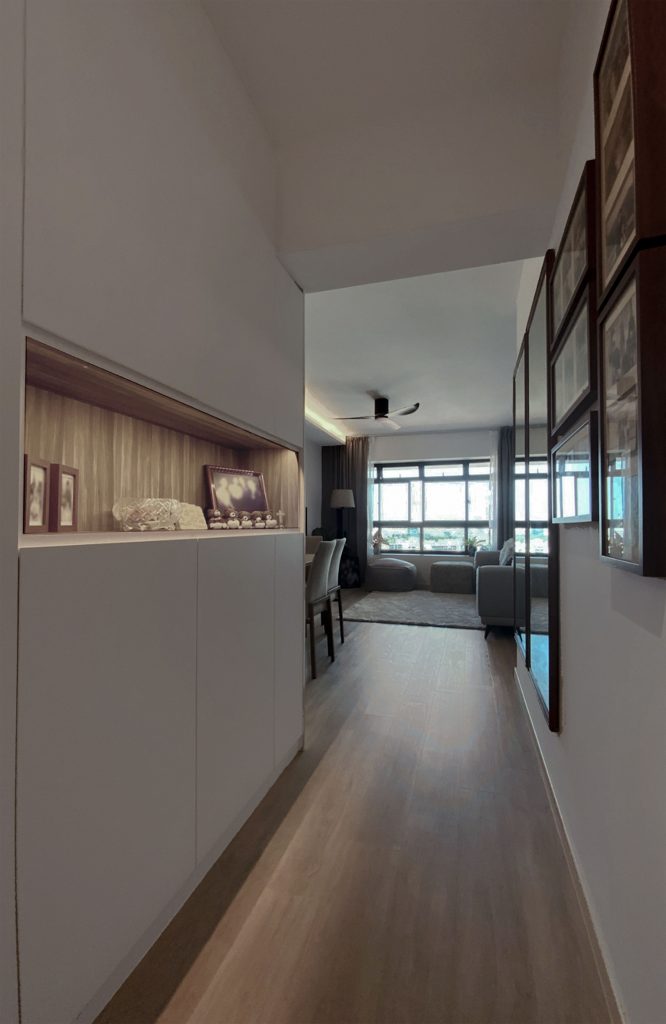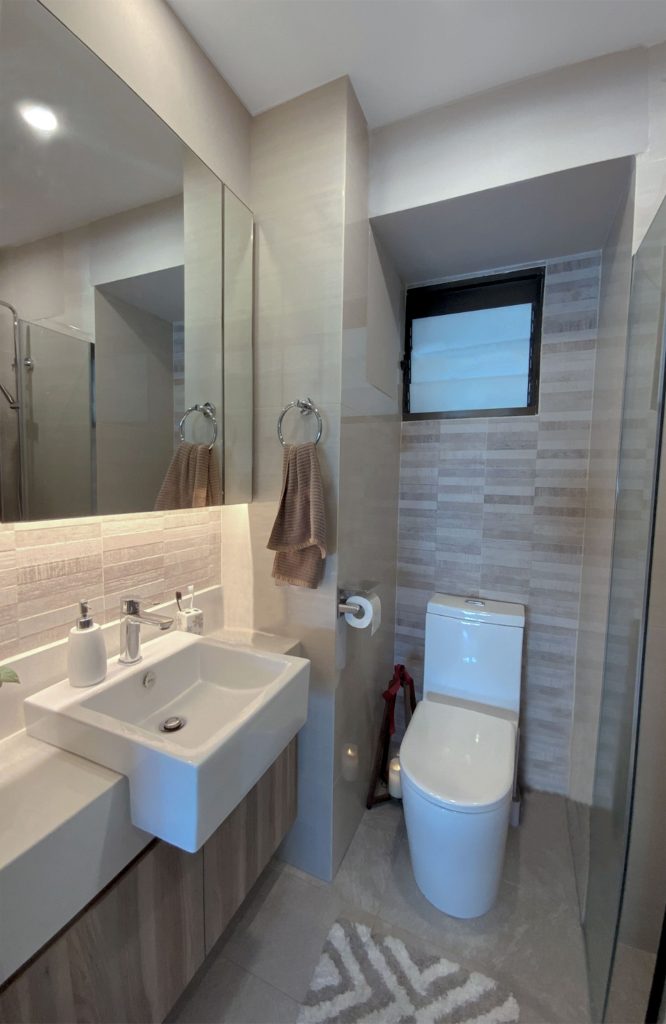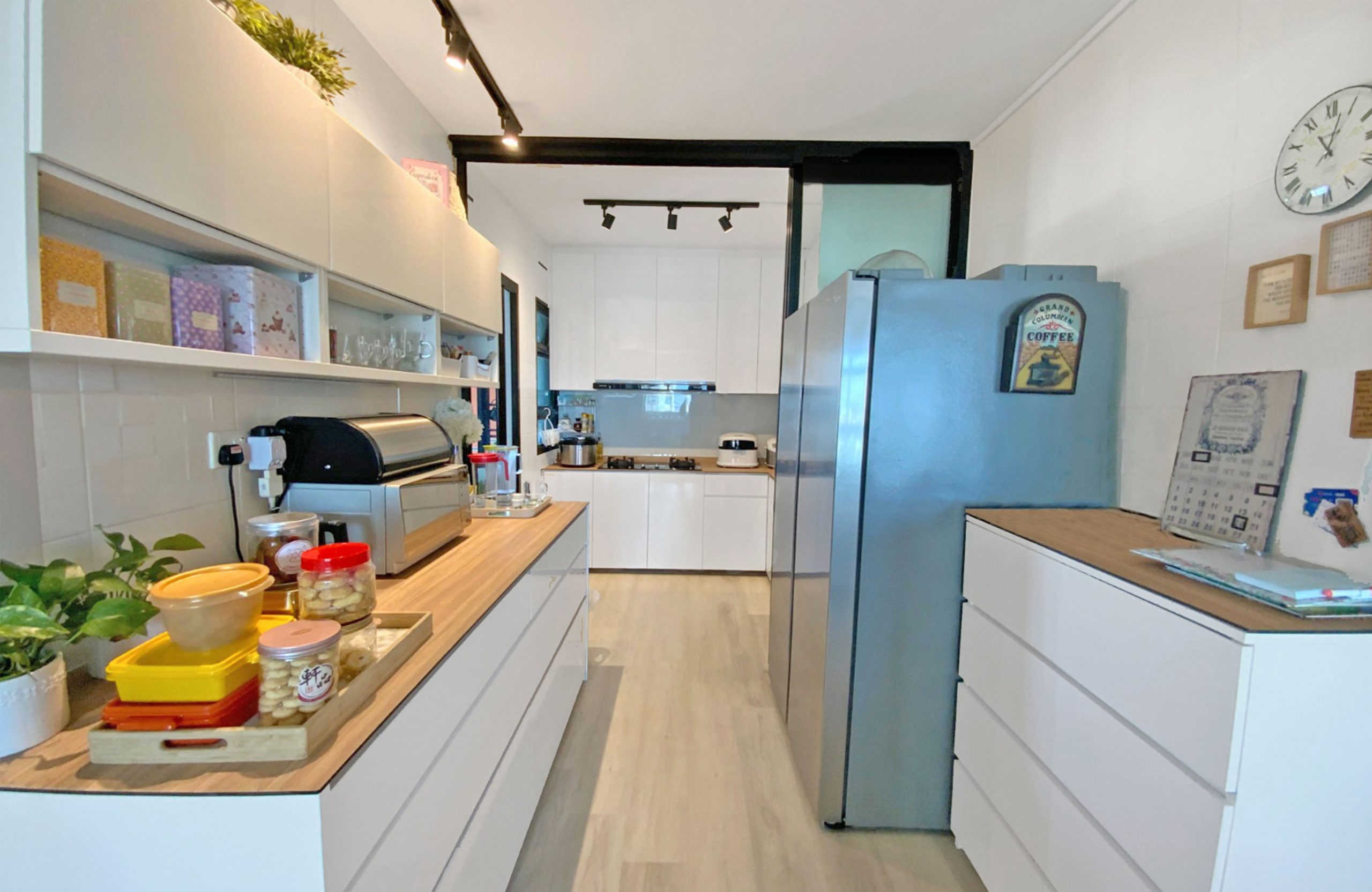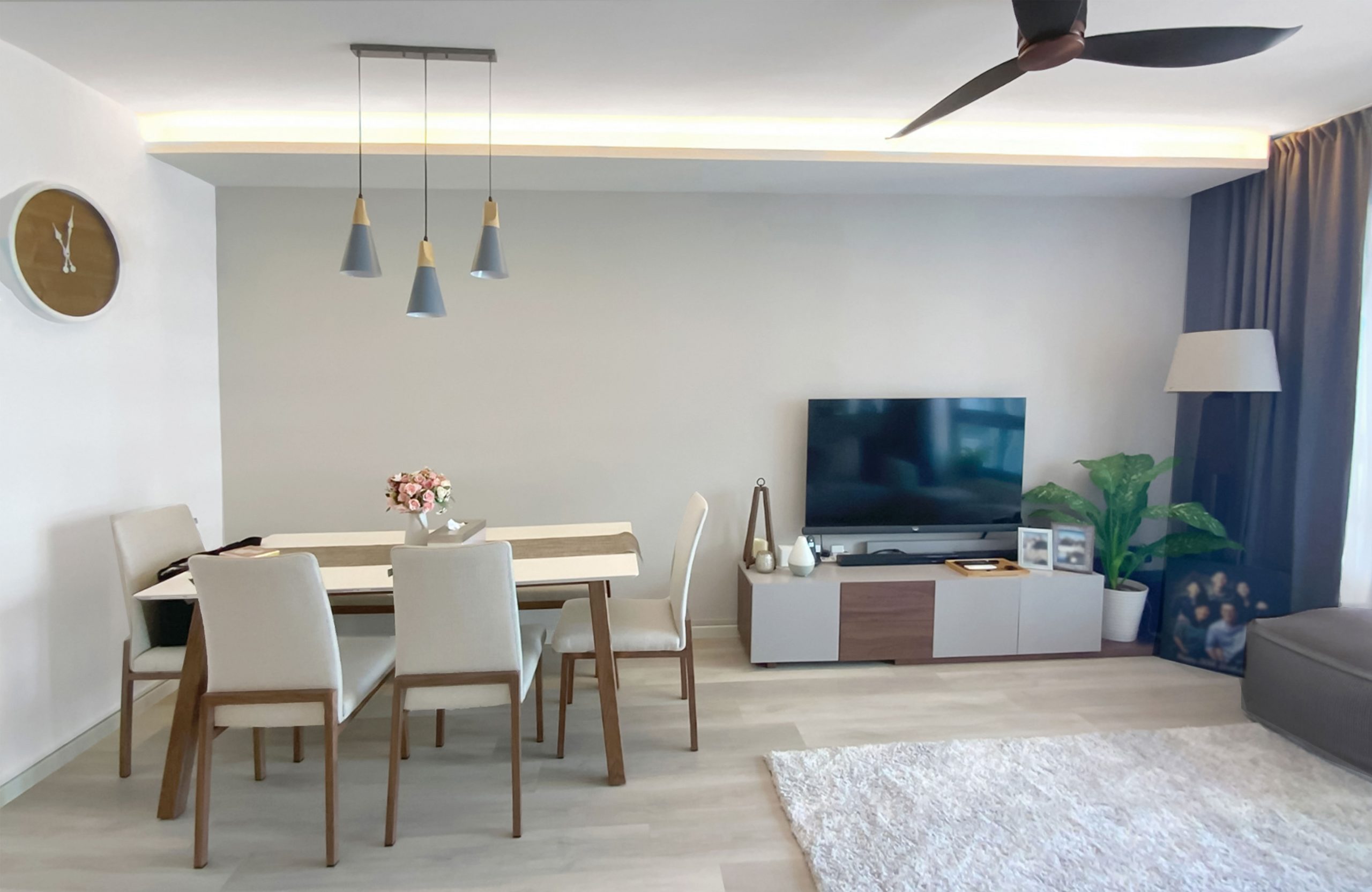CLEMENTI AVE 3
5 room hdb interior design
Interior designer Felix Yan’s contemporary 5 room HDB interior design is nothing short of exquisite. A canvas of neutral colours like taupes, whites and blacks, gives the HDB resale home a chic finish. These classic colours for the paint and home accessories work in tandem with the bountiful stream of natural light to effuse an ethereal glow. The 5 room HDB interior design was made with the family of four’s needs in mind. Clients were looking for renovation ideas for a home which provided functionality and ample storage space. Necessarily, these requirements should be guised with a charming exterior. Hence under Felix’s advice, a contemporary interior design theme was chosen for the Clementi Avenue 3 HDB renovation.
Contemporary interior design is both modern and stylish. Free from overly ornate decorations, the 5 room HDB interior design focuses on form to provide visual intrigue as well and illusion. For example, the introduction of clean, straight lines both elongate and widen the space. In the living room, the bold black aluminium frames demarcate the home office but also feigns high ceilings. Half height glass windows between the home office and the living room emphasise the singularity but also multi-functionality of the space.

SOPHISTICATED

LIGHT
SERENE

CONTEMPORARY
5 room hdb contemporary kitchen interior design

5 room hdb renovation cost
Any foodie will appreciate lots of space in the HDB kitchen. In this Clementi Ave 3 HDB resale kitchen, clients chose to segregate the kitchen into two portions. First, a dry kitchen pantry for snacks and breakfast food preparation. Second, a wet kitchen for heavy cooking, separated by a black aluminium frame sliding door. Long kitchen cabinet drawers and tall shelves provide both storage and counter space for food preparation. This HDB kitchen renovation idea is perfect for homeowners looking for a way to maximise space while looking stylish.
Ultimately, renovation of this contemporary home at Clementi Ave 3 was completed with a budget of $55K.

