GIDEON'S LODGE
DESIGNED BY JAYDEN KONG
Colourful interior design is achieved with the help of juxtaposition in this family’s 3 bedder condominium. The result? Something old, something new, something borrowed and something blue.
With the exception of the kid’s jungle themed room, white walls are a blank canvas for the display of colourful collectibles. The vibrant patterned hues of traditional Peranakan tiles peppered in the kitchen floor and staircase riser add just the right amount of spunk. Rather than appearing passé, the cultural homage draws attention to the least interesting of spaces.
Sage green shutter cabinet doors, reminiscent of the yester years, were custom made for the otherwise modern master bedroom. The sleek white kitchen cabinet design and subway tiles reprise the contrast between old and new, colour and its absence.
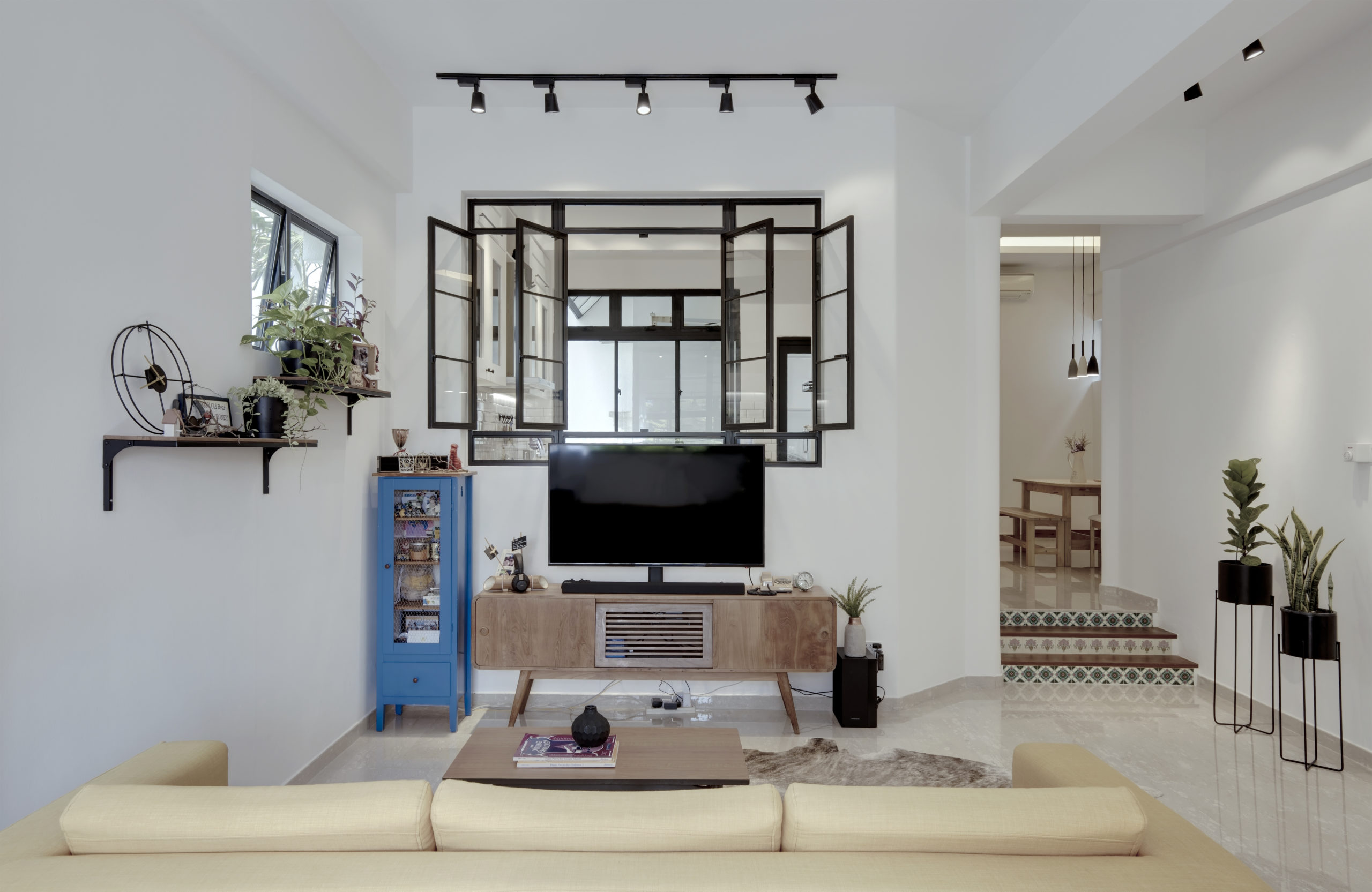
SCANDINAVIAN
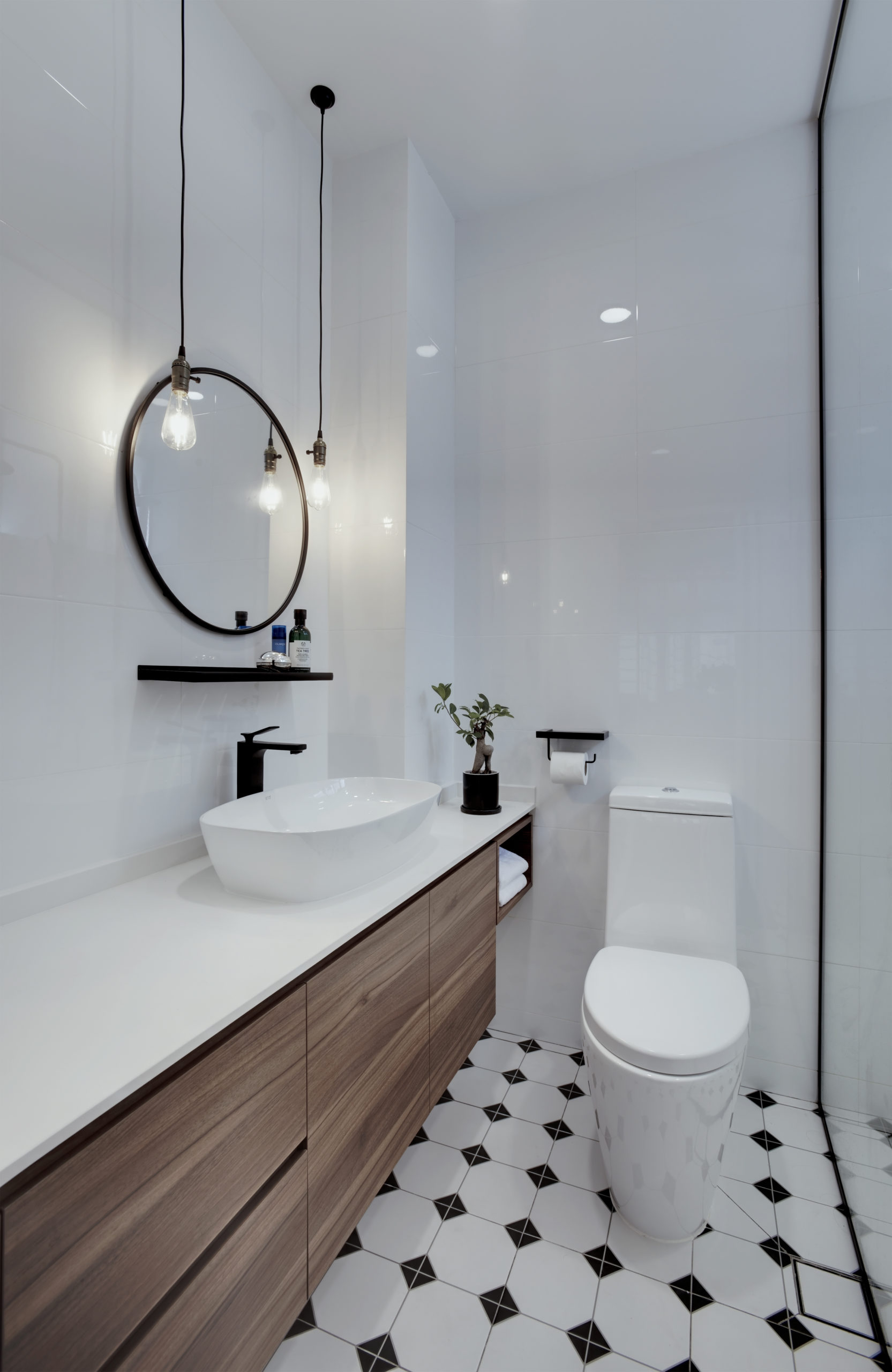
MONOCHROMATIC BATHROOM
JUNGLE THEMED KID’S ROOM
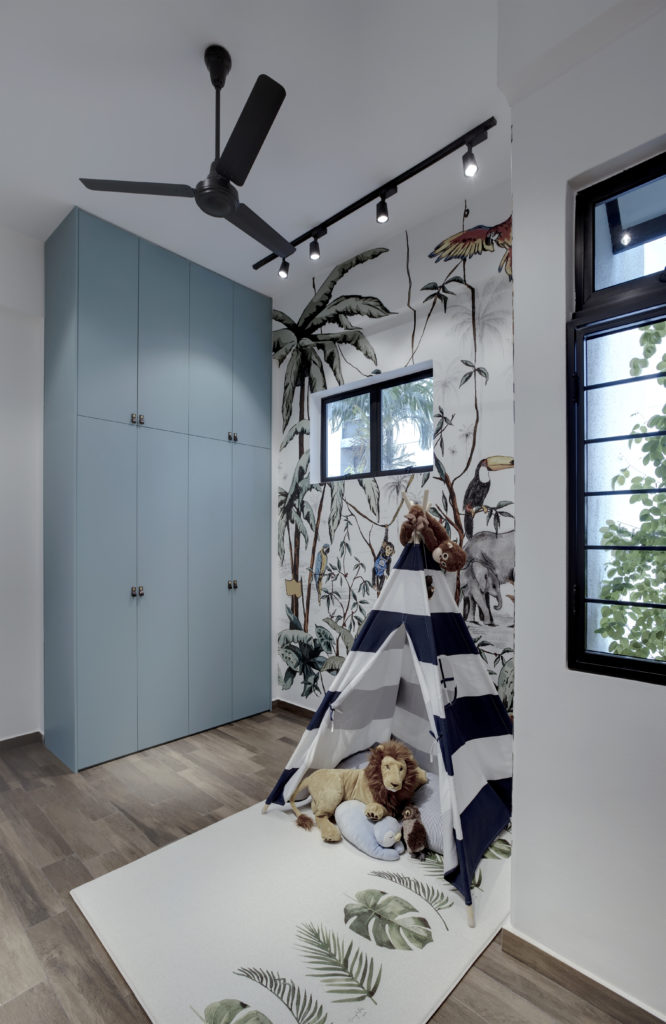
CONTEMPORARY
PROCESS
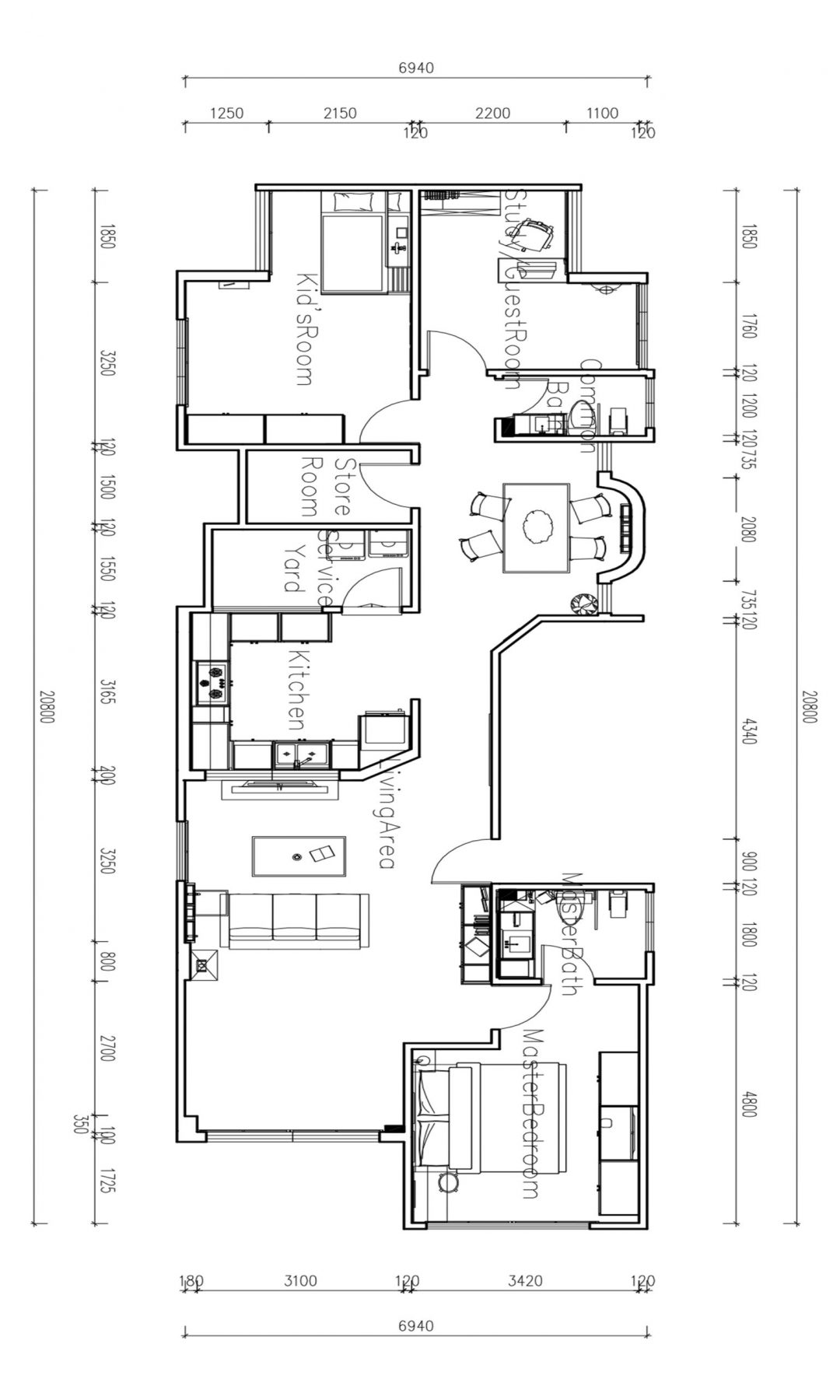
Floor Plan
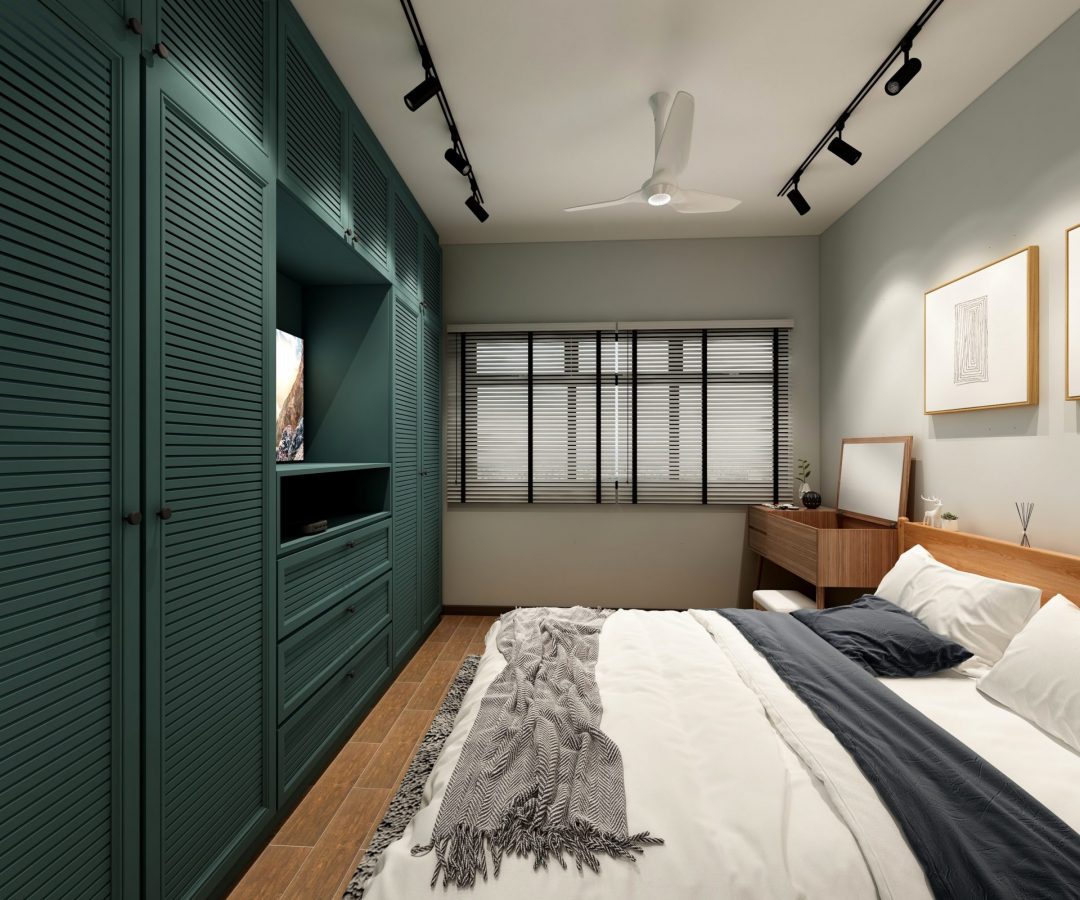
Bedroom Cabinets
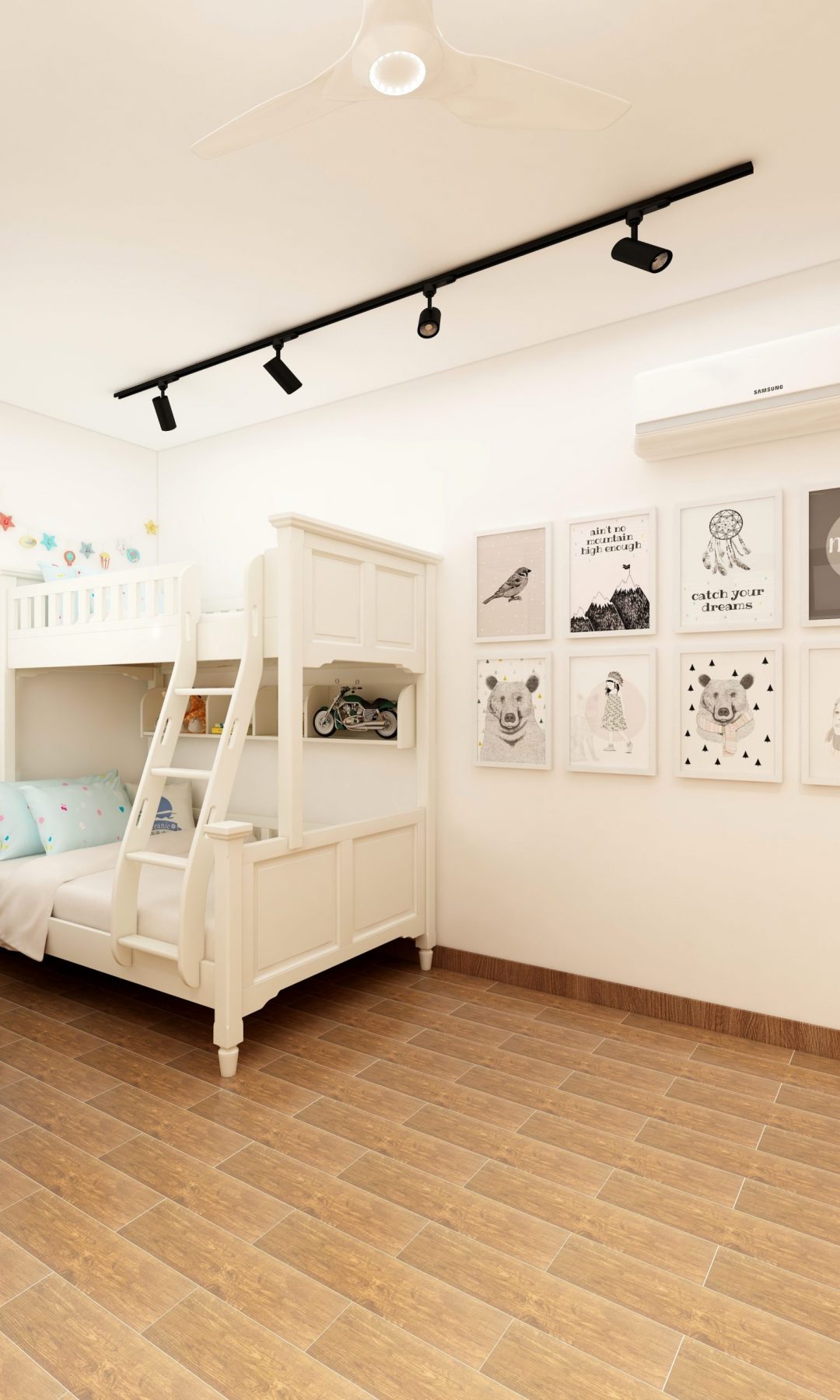
Kid’s Room
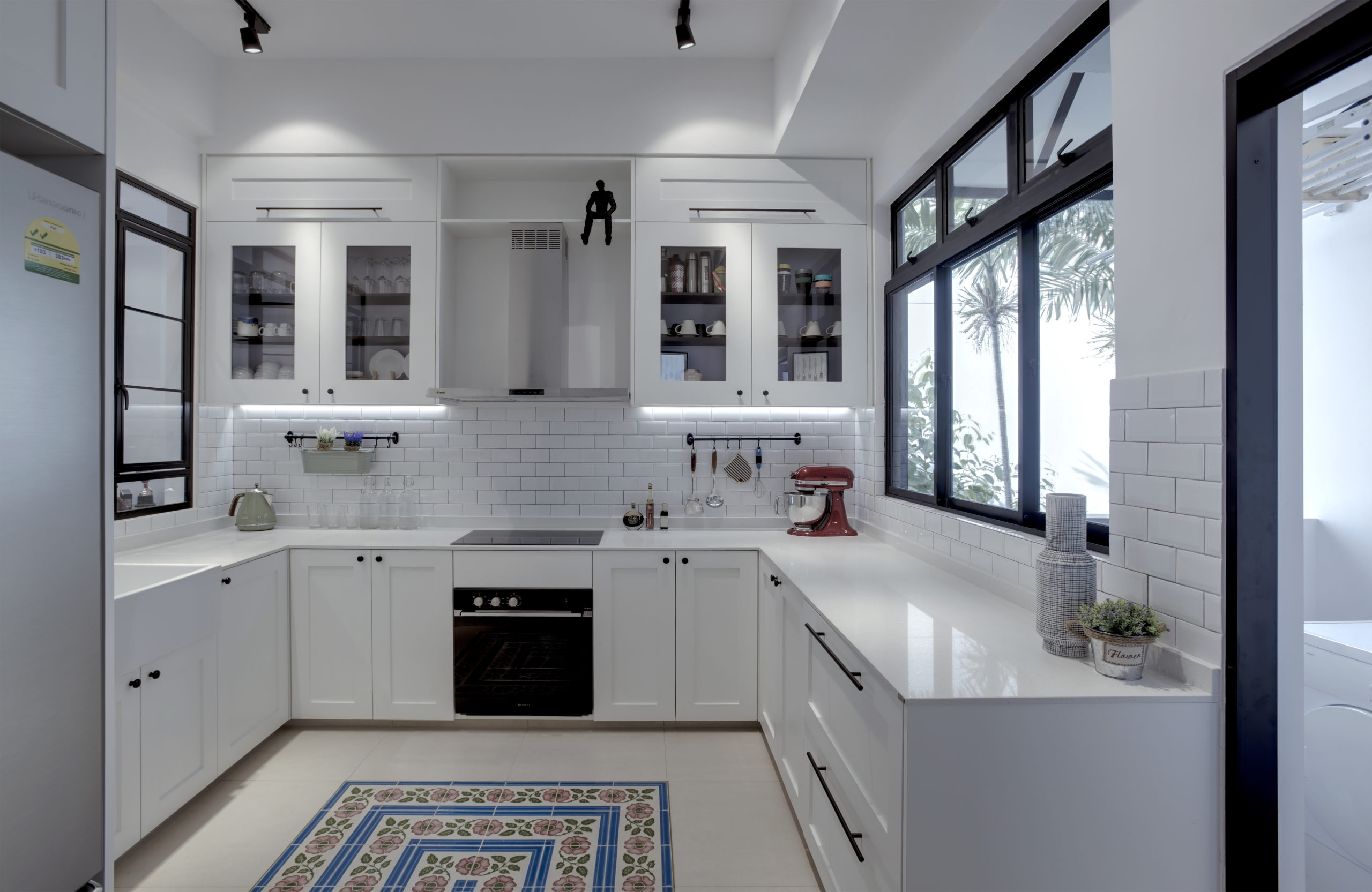
HOME TOUR VIDEO
SCAL Associate Member




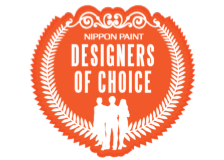

HDB Licensed Renovation Contractor HB-08-4557G
BCA Registered Contractor
–Workhead (L1)
BCA Licensed Builders
– General Builder Class 2
Copyright © 2021 Juz Interior. All rights reserved.








