ST GEORGE'S LANE
hdb resale design
Resale HDB designs usually means a lot of work for homeowners. How can you keep it simple, crisp and functional?
A Juz interior designer transforms a 3 bedroom resale HDB into a comfortable abode. The renovation budget was capped at $40K. Major design improvements to the house include custom carpentry, hacking and re-tiling surfaces and replacing all fittings and accessories.
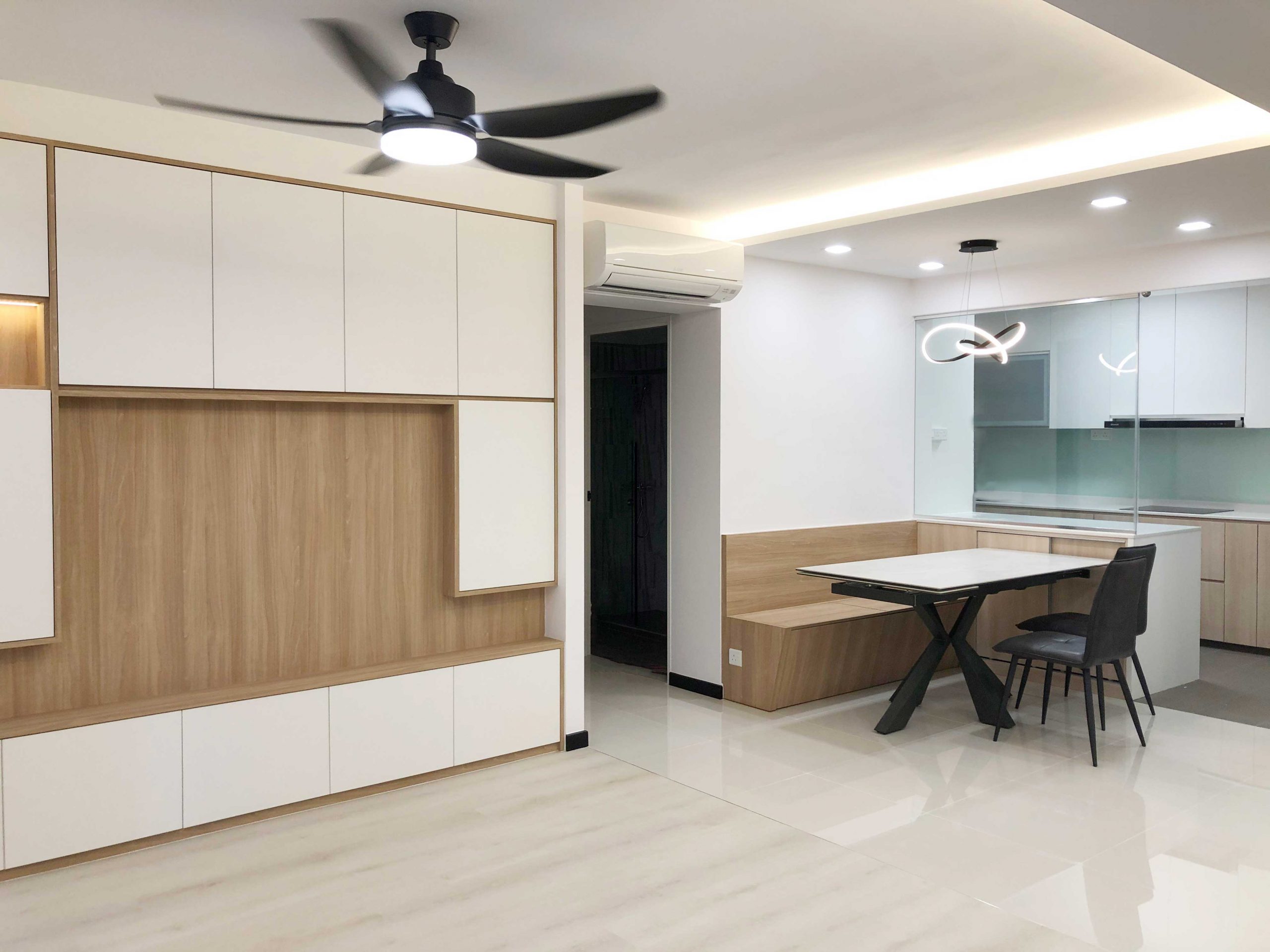
As soon as you step into the home, you are greeted by a wide, open and functional space.
Inspired by Scandinavian sensibilities, the homeowners minimised the ornate and maximised functionality and storage space. The entryway’s shoe cabinet is parked beside a wall of full length mirrored cabinets which give the illusion of a much bigger space. Through its reflection, we see the oak and white laminate Scandinavian TV feature wall and wall cabinets.
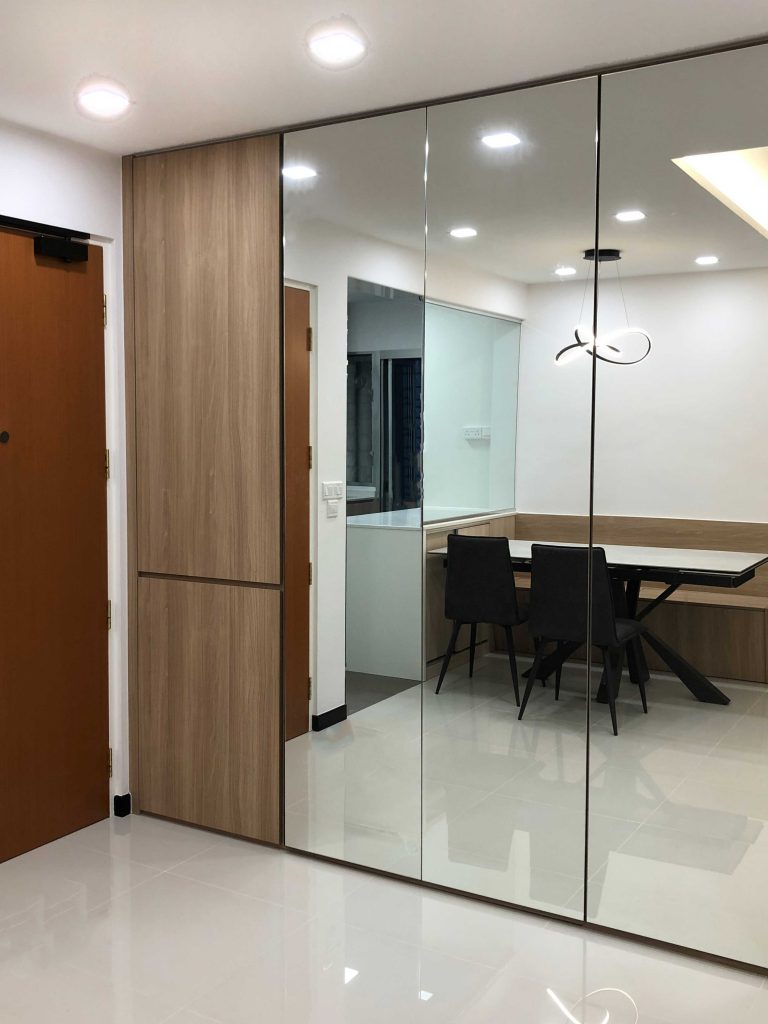
hdb resale design space saving hacks
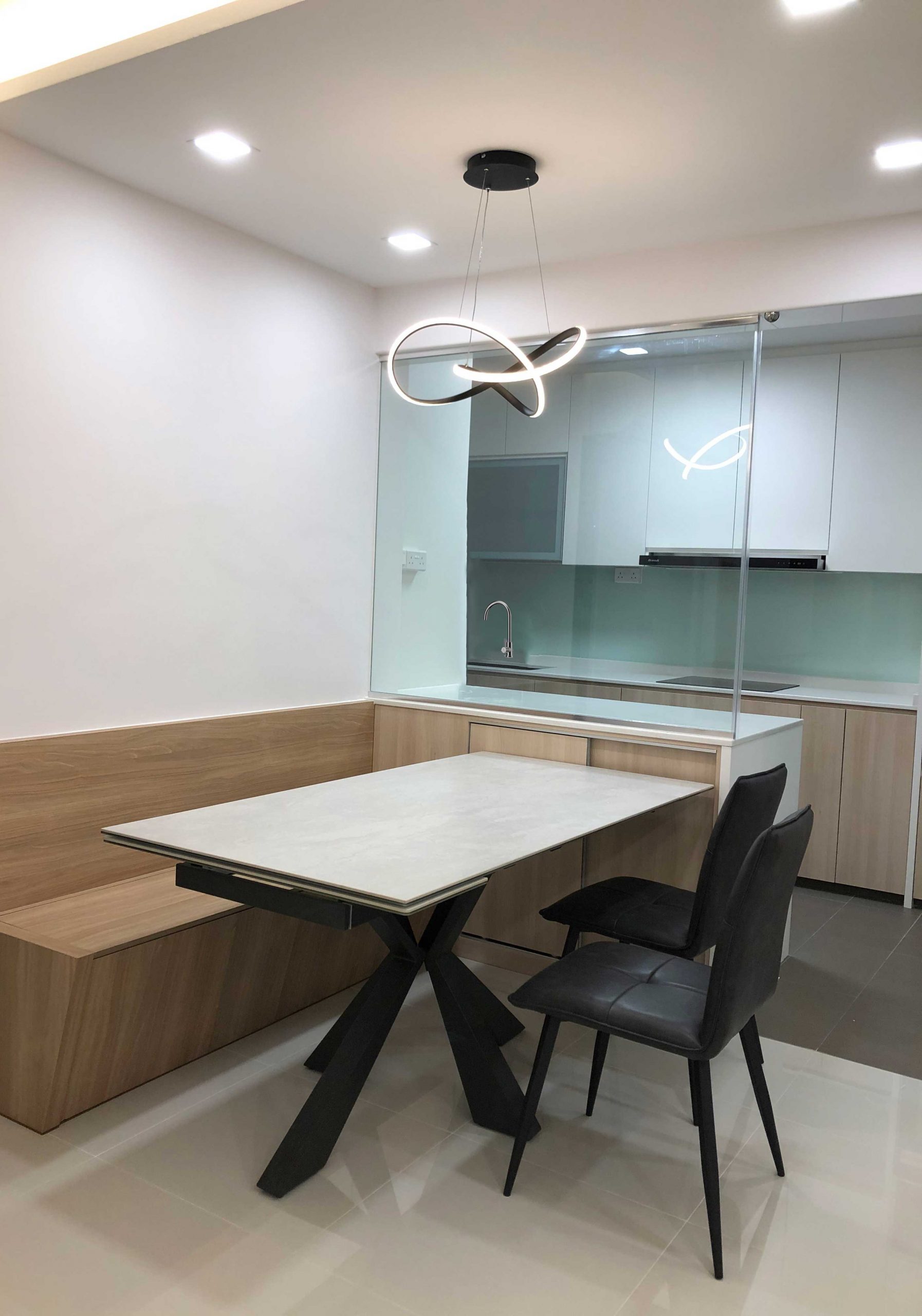
a modern scandinavian kitchen
To limit unwanted smells from wafting into the common social areas from the kitchen, a clear glass panel is errected. This, in addition to reusing the same choice of wood and laminate for the cabinets, creates an unobstructed flow.
For a modern touch to the home, the homeowners selected an induction cooktop and a simple transparent sea green back painted glass backsplash. The overhead dishrack with a lift door flap keeps the long and narrow ktichen uncluttered and organised.
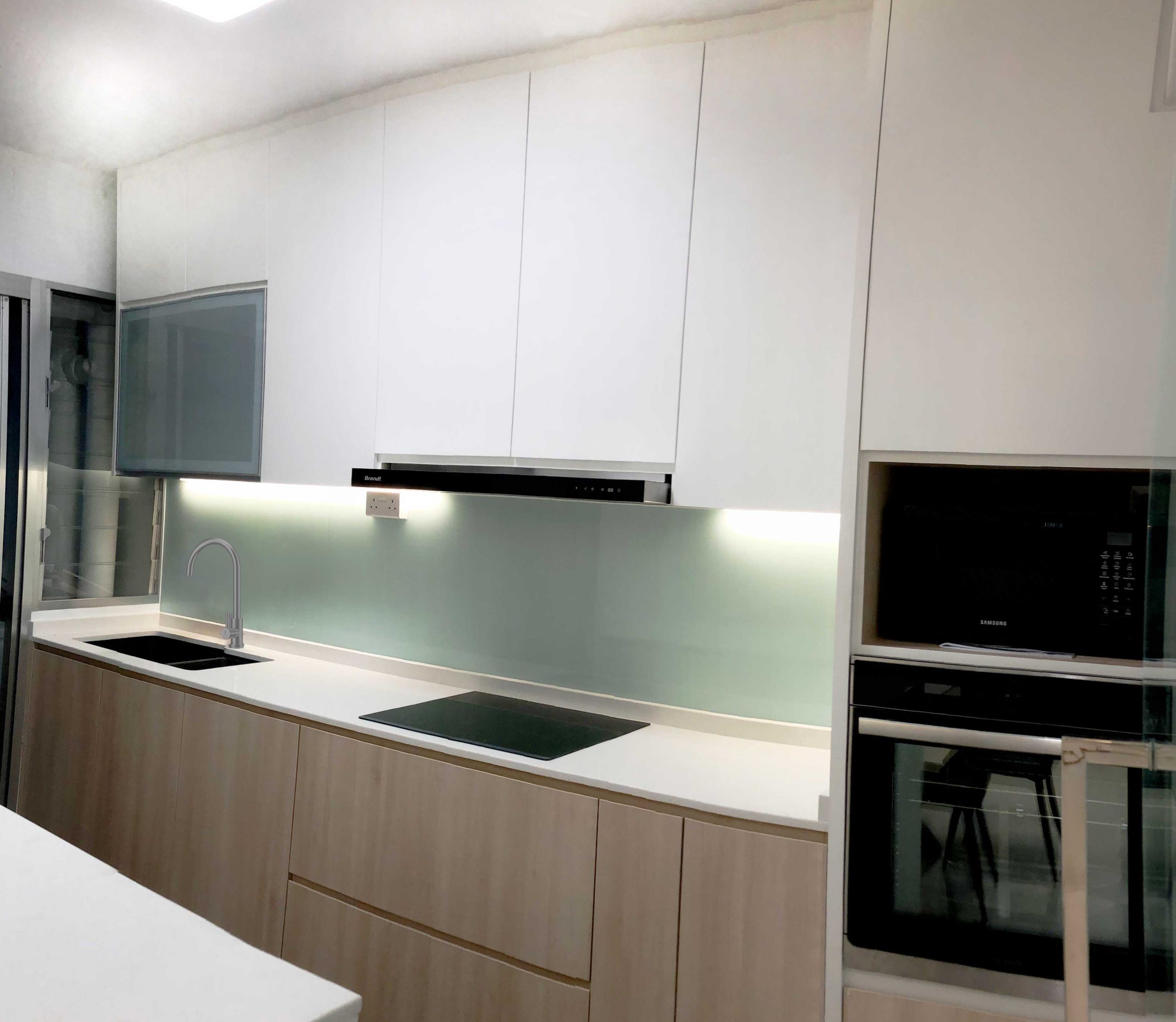
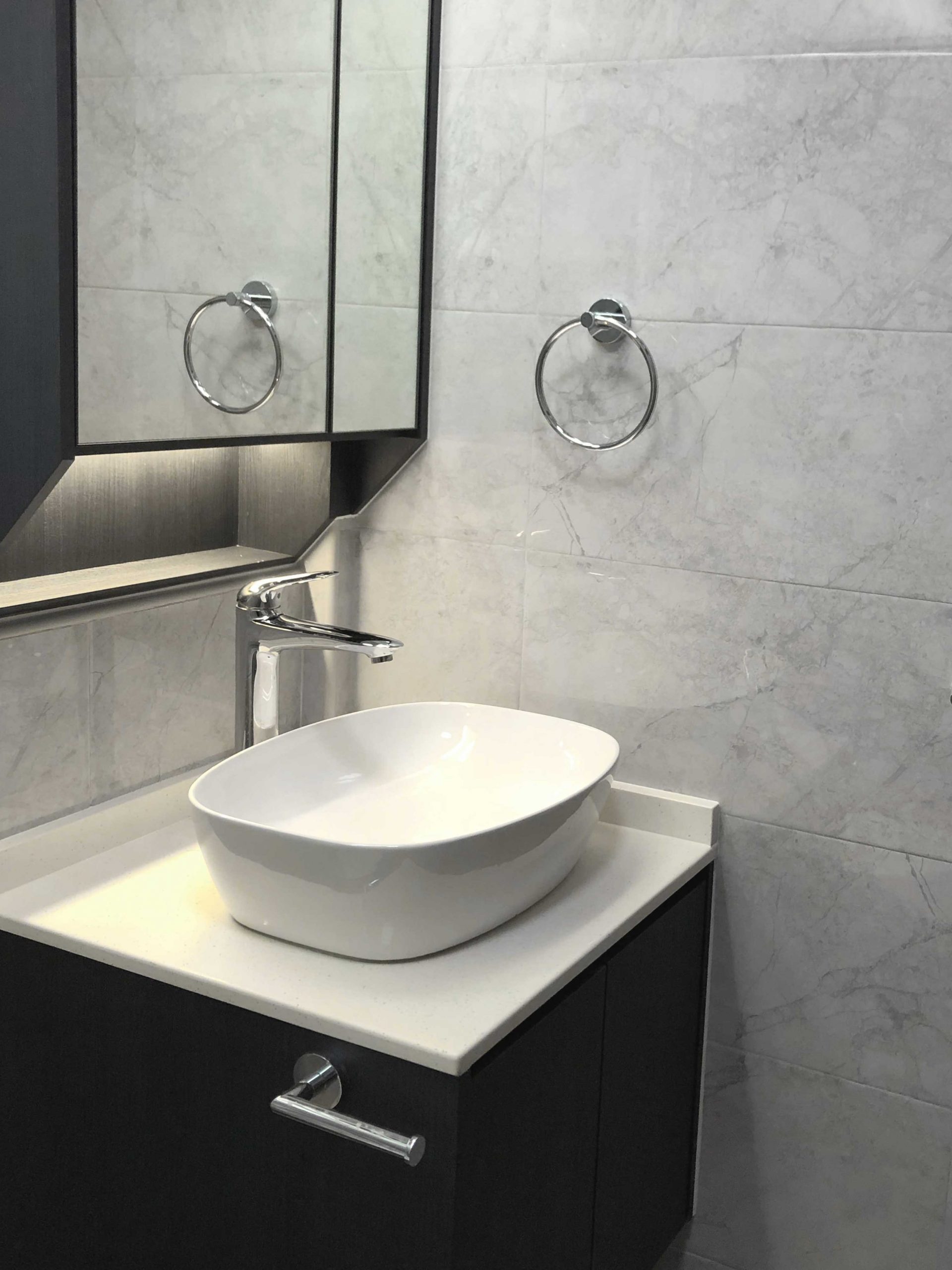
hdb study room design
modern hdb toilet design
Deviating from the woody scandinavian look, the toilet exudes a luxurious modern feel. The monochromatic theme adds drama and dimension to the small HDB toilet. In spite of the impressive facade, only the bare essentials remain in the space.
Grey veined white marble tiles contrast the dark custom built medicine cabinet. The mirrored cabinet perches above the white overmount sink. This conveninent arrangement makes it easy to keep the compact sink counter uncluttered.
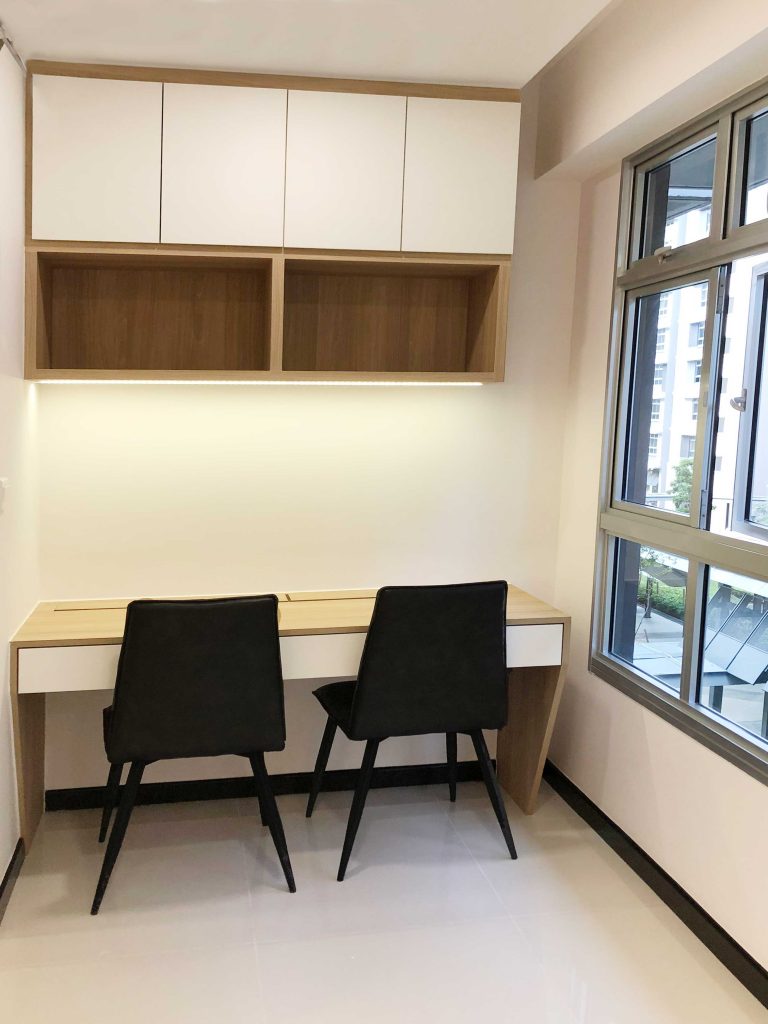
Custom Wardrobe
A Flip Up Vanity Dresser!
This small HDB master bedroom design packs a punch. Complete with side tables, a wardrobe and a dresser, it’s a real testament to the benefits of proper space planning and custom carpentry.
The vanity, for example, has a mirror which can be flipped up when in use. This keeps the space clean and available for other purposes.
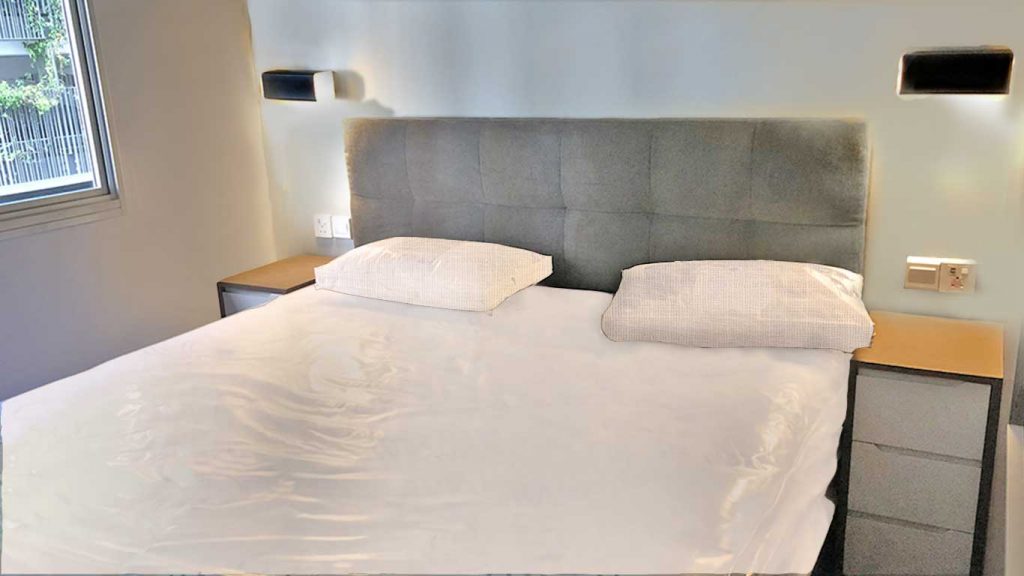
hdb master bedroom design
SCAL Associate Member






HDB Licensed Renovation Contractor HB-08-4557G
BCA Registered Contractor
–Workhead (L1)
BCA Licensed Builders
– General Builder Class 2
Copyright © 2021 Juz Interior. All rights reserved.
