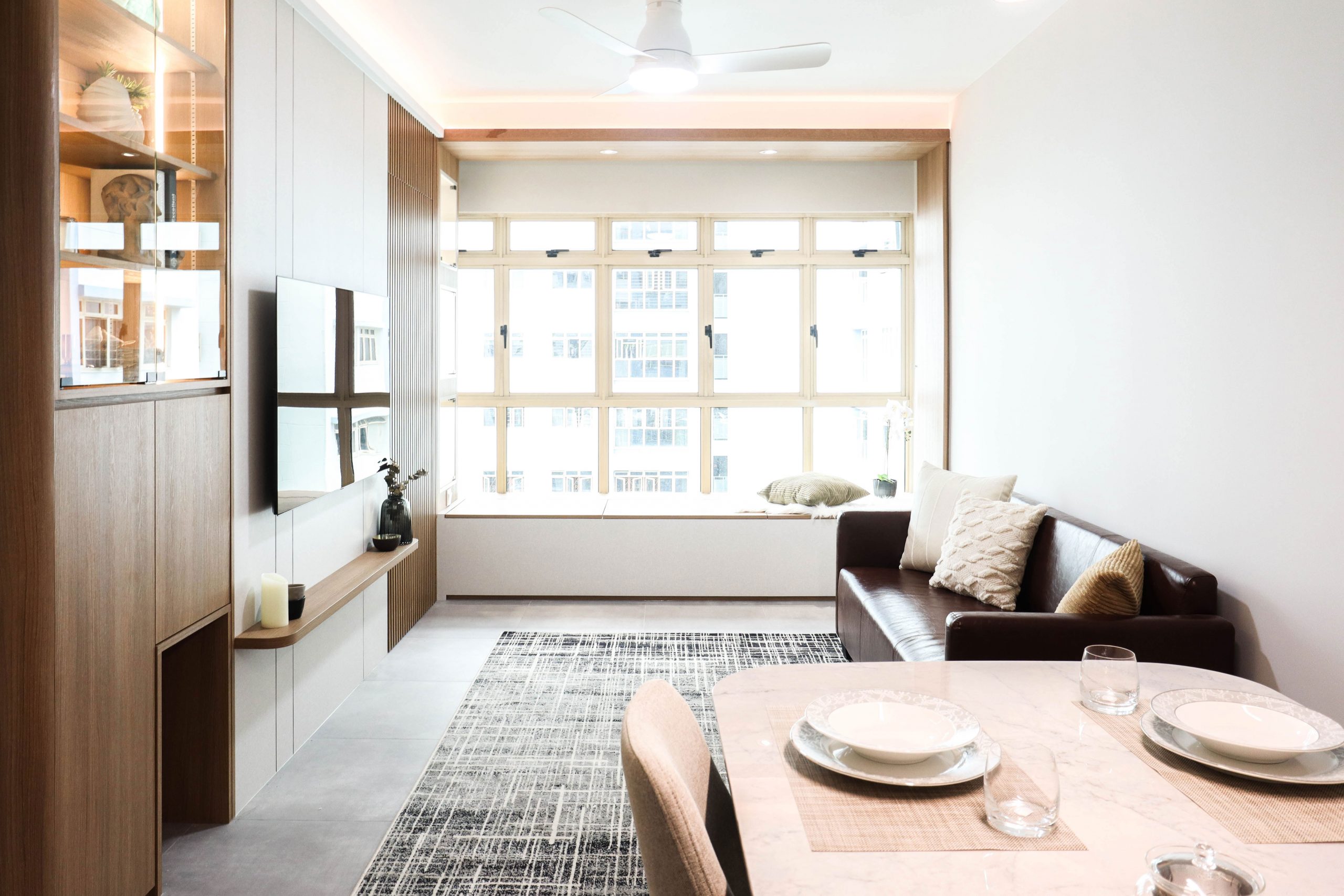JELEBU ROAD
of hidden doors and elegance
A life behind closed doors is exactly what homeowners of this 3 bedroom HDB resale apartment envisioned. The allure of the unexpected guides the interior design
for the new family home. Together with the need for space; for hobbies and dwellers, interior designers Summer and Jacqueline focused on space planning. Ultimately, creative storage solutions helm the transformation of the small 110 sqm HDB.
Within a span of 24 weeks, renovations to this 3 room HDB turned 4 room, was completed with a budget of $118K.
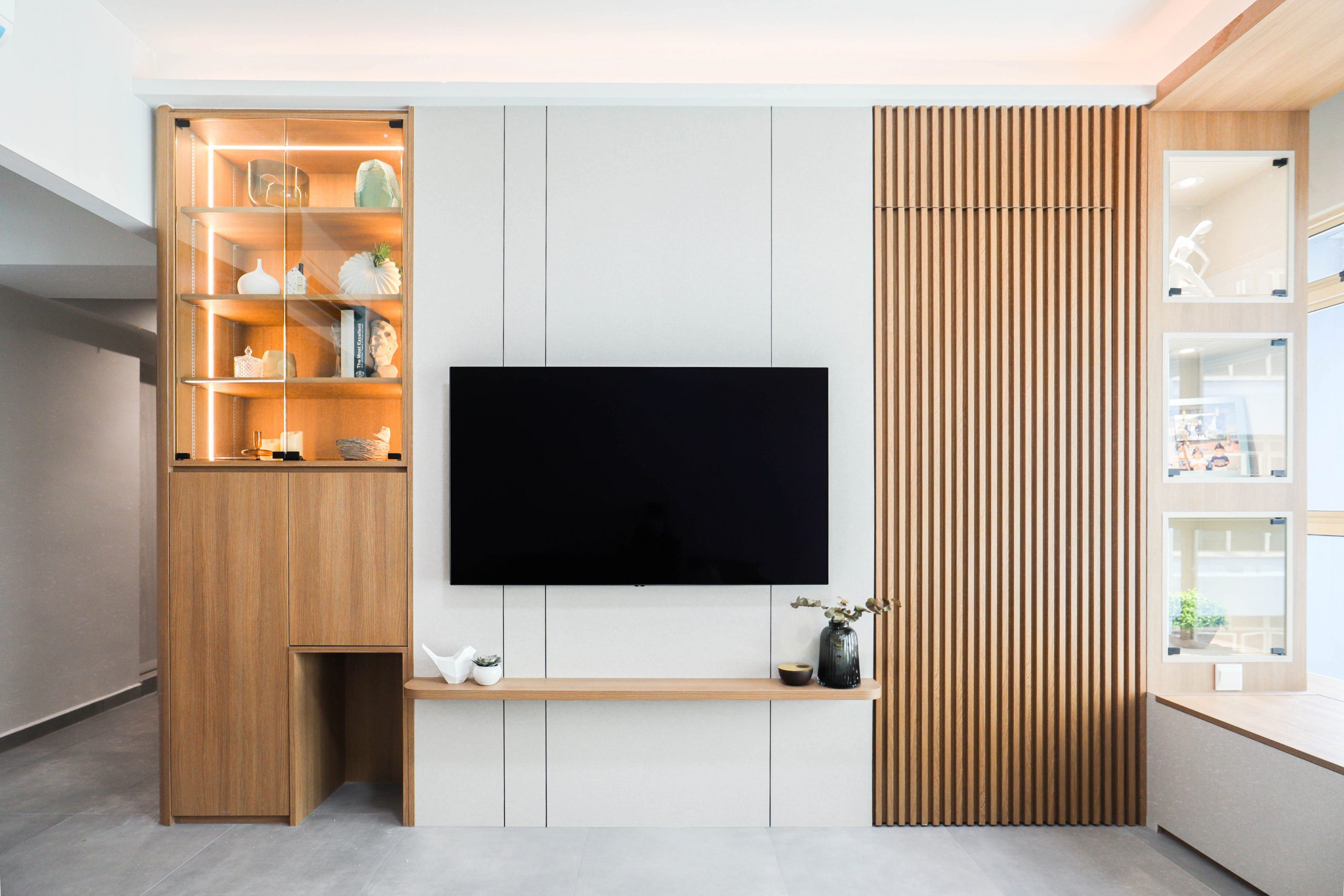
SOPHISTICATED
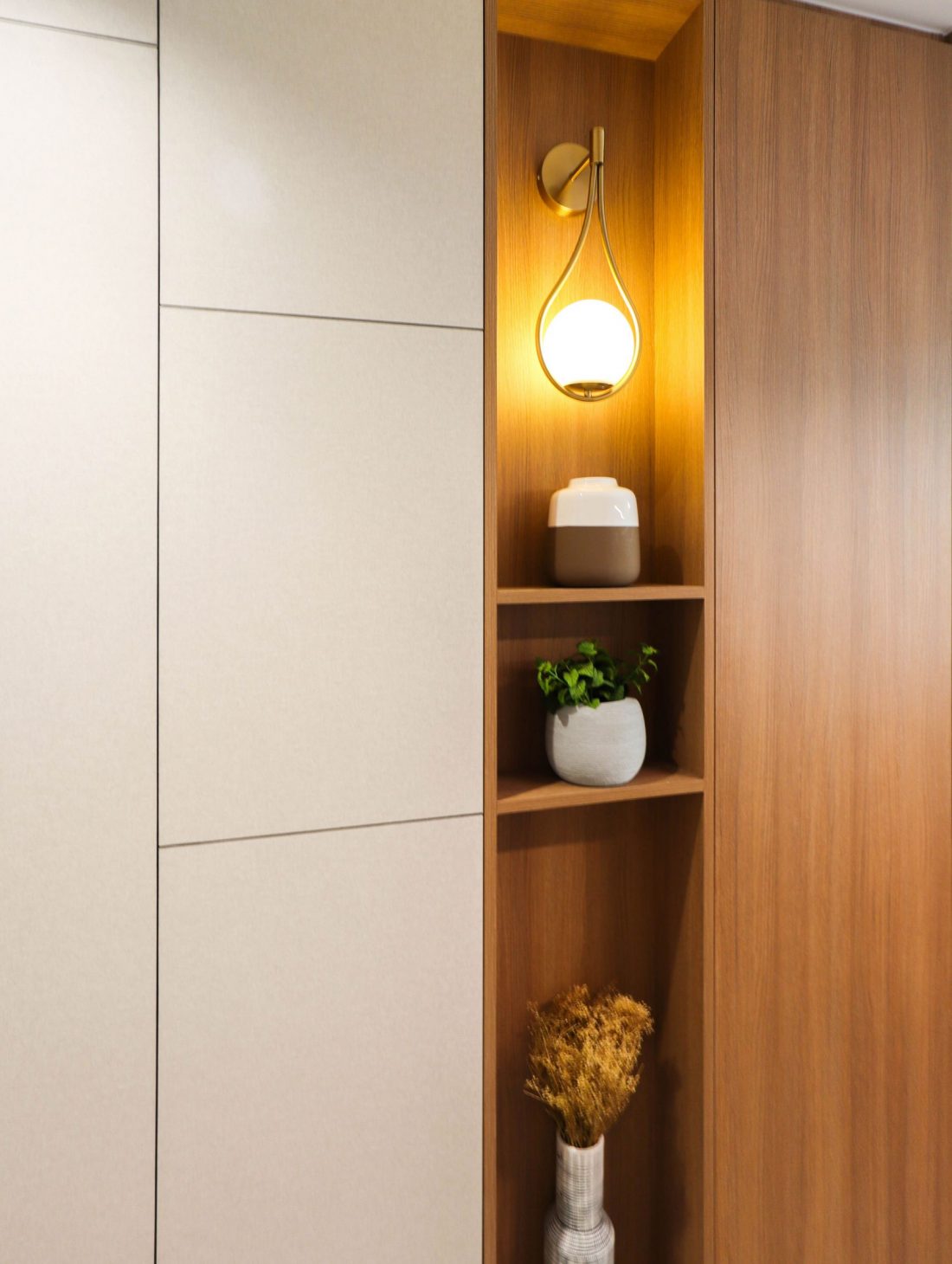
CHIC ENTRYWAY
ELEGANT WINDOW SETTEE
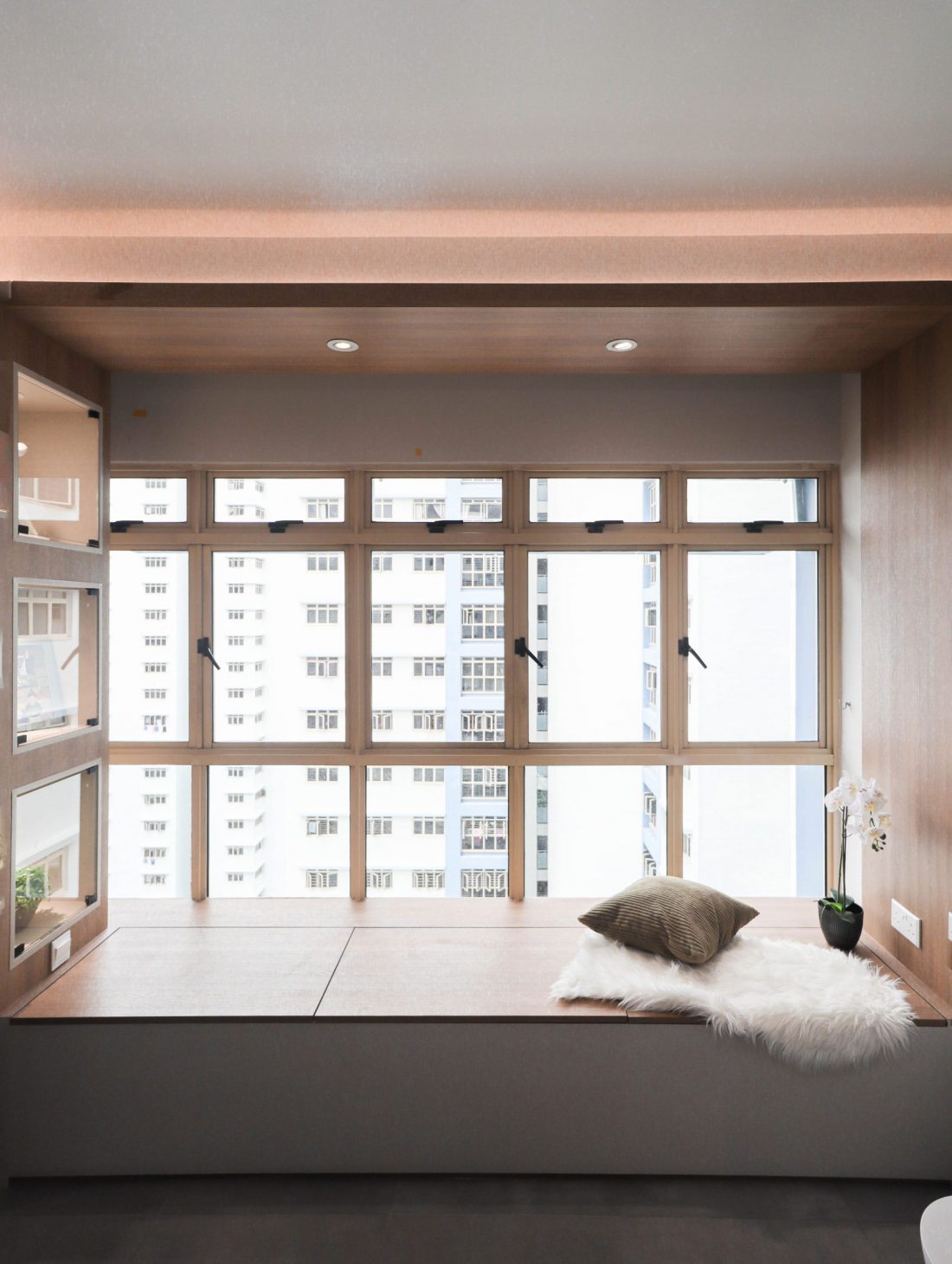
CONTEMPORARY
Behind Hidden Doors: Space Saving Bedroom Interior Design
Ready for a surprise? Push open the fluted panel feature wall in the HDB living room to reveal a simply exquisite bedroom!
A quick glance around the room and you’ll notice how well space and colours are planned in the bedroom.
Every corner of the room is maximised with custom carpentry solutions. Firstly, full height wardrobes are installed to the left of the specially built platform bed. Leather pull handles for the gleaming white doors lend a playful, modern look. Secondly, the elevated custom built tatami bed add visual dynamism for a sure wow-factor. With a raised platform bed large enough to fit a queen sized bed, the bed hides extra storage space beneath. Finally, the desk running parallel to the window sill ensures maximum utility without compromising the zen factor.
elegant master bedroom interior design
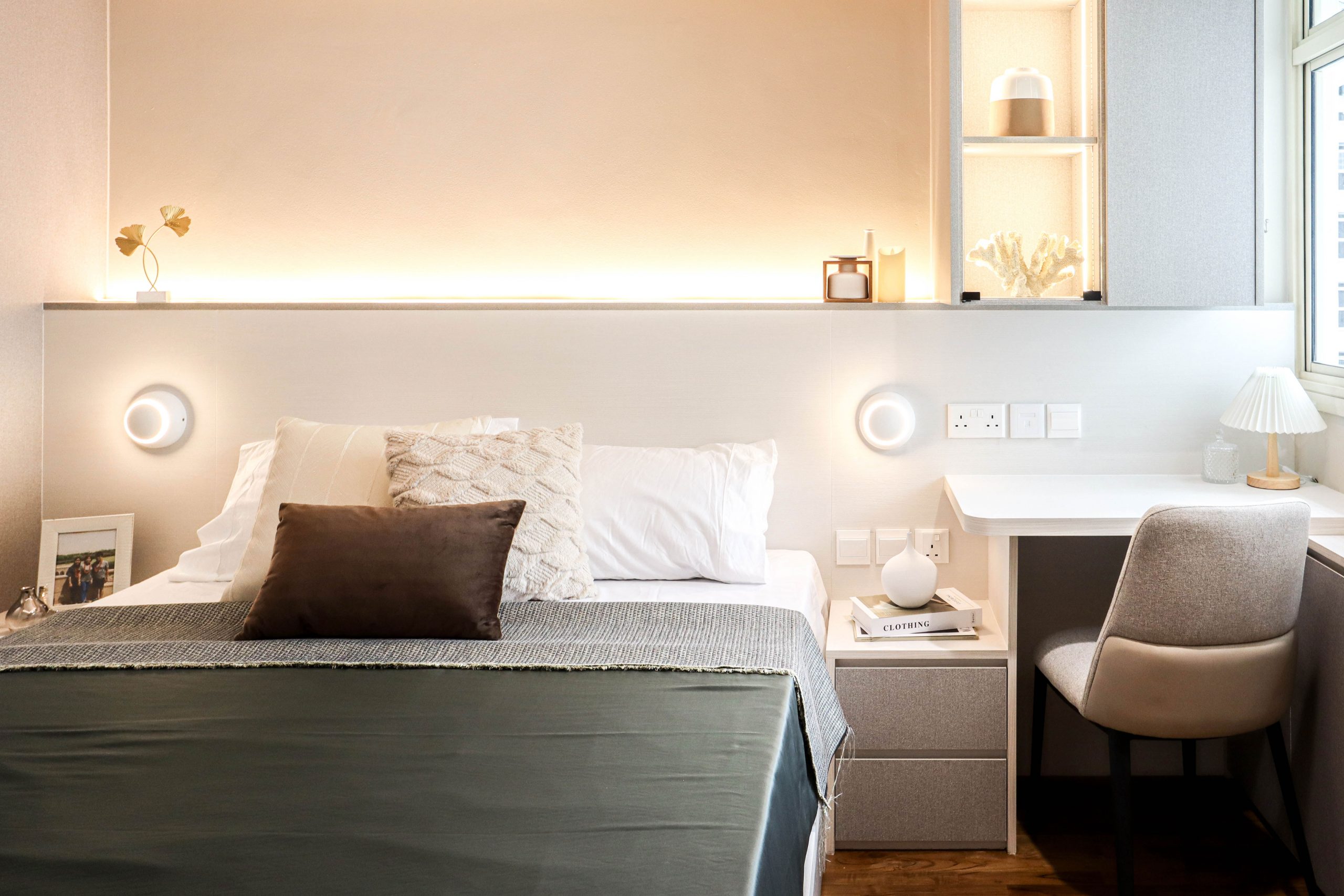
SOPHISTICATED
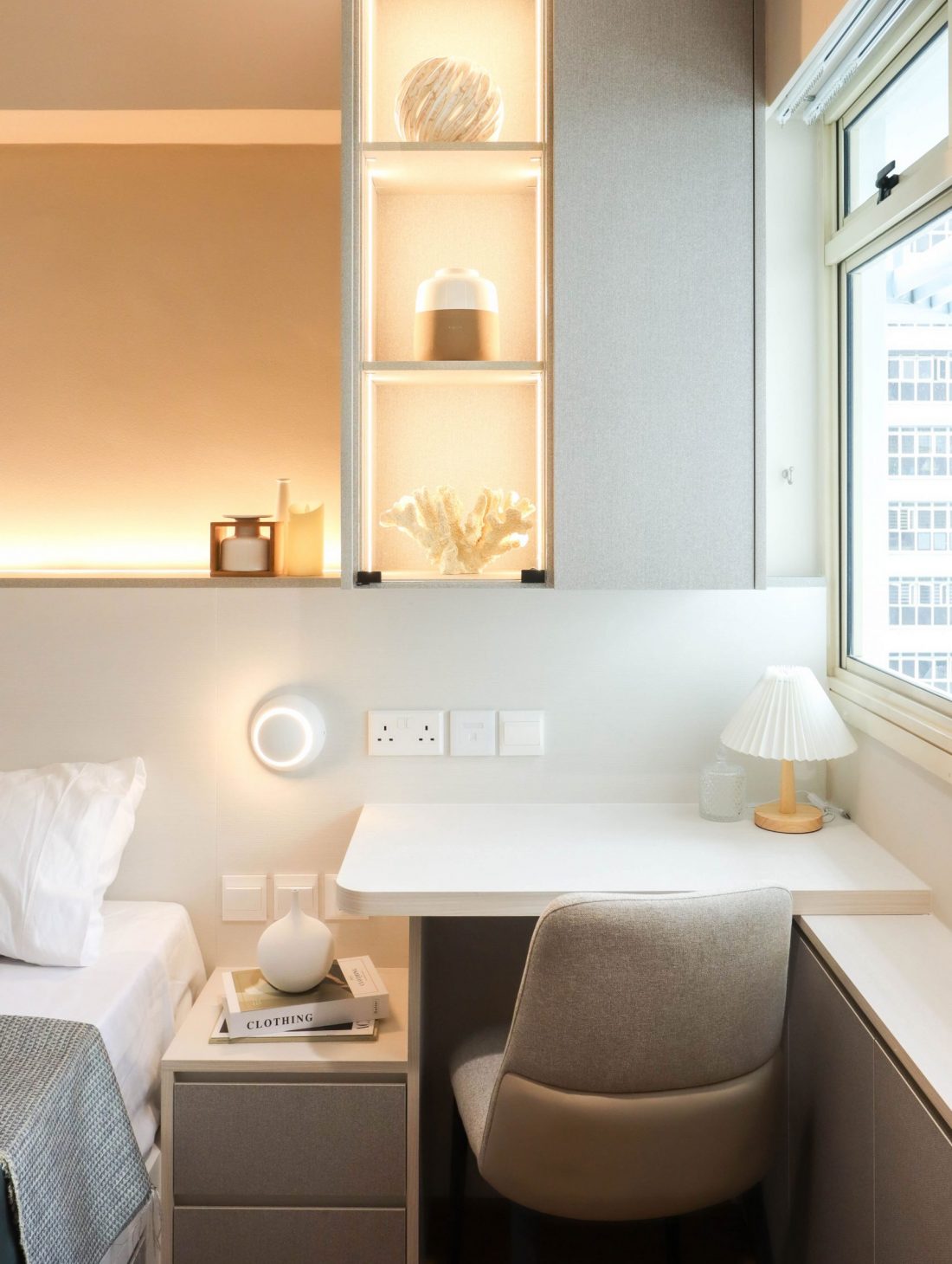
CLASSY
ORGANISED
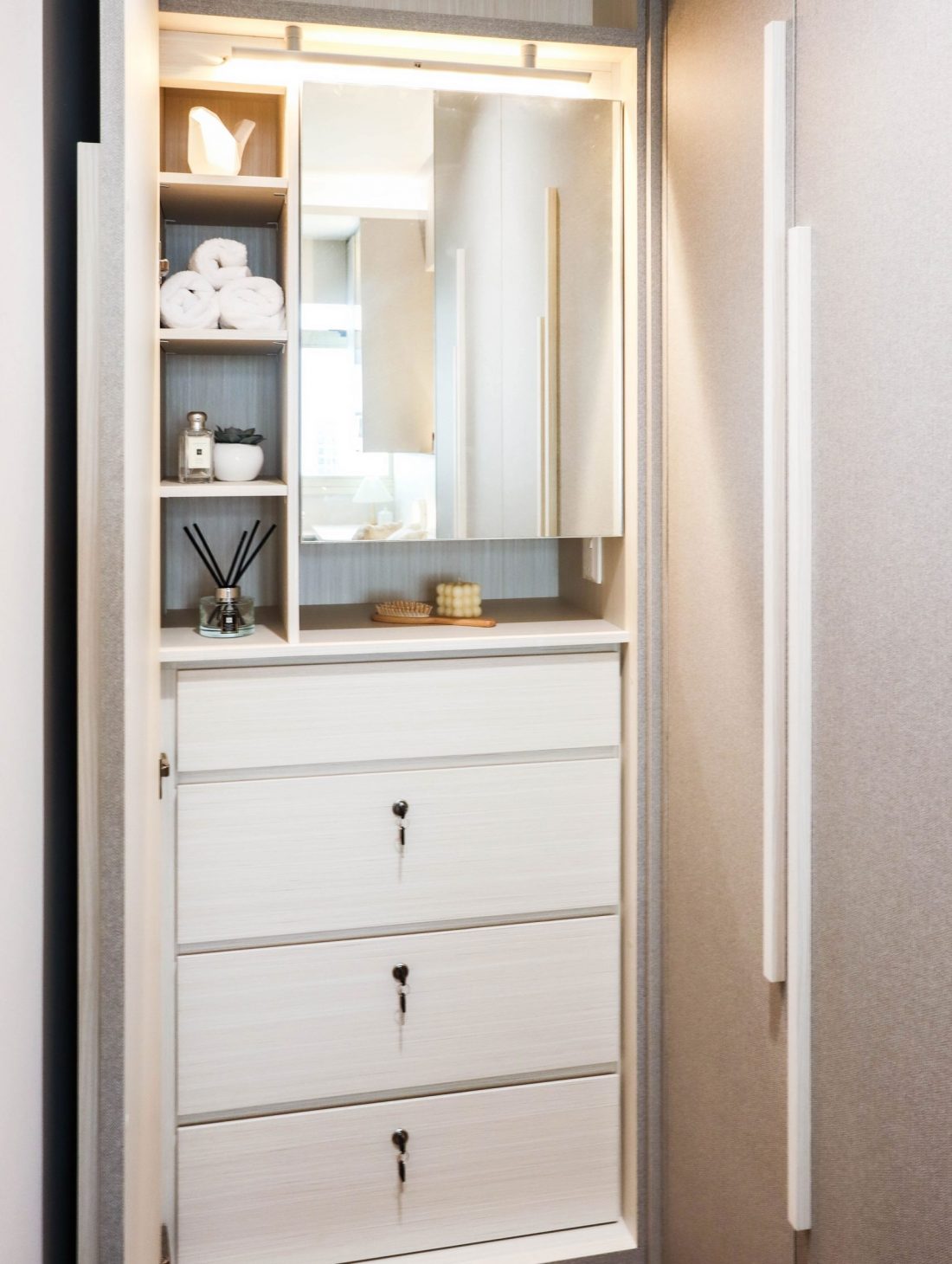
CONTEMPORARY
A Platform Bedroom for HDB
Similar to the bedroom with concealed doors at conjoined to the living room, the third bedroom is equally sophisticated. The custom built platform bed and wardrobe fully utilises the recess in the wall and the high ceilings in the HDB. Within the bed frame, trap doors store odds and ends. Also concealing clutter is the flip up mirror doubling up as a desk.
small hdb kitchen renovation
