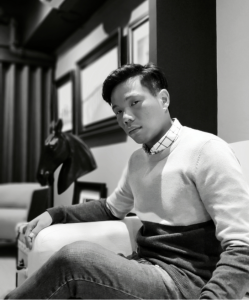Japandi interior design in Singapore is gaining attention for al the right reasons. It’s classic, simple but also stunning. Interior designer Peter Su’s latest project at Sumang Lane is a prime example.
The 4 bedroom Japandi HDB BTO adopts muted neutral colour tones to deflect attention towards the sleek and modern architectural features in the home. Starting from the entrance of the zen home design, dwellers are greeted by a spacious minimalist living room interior design. A custom built shoe cabinet, TV feature wall and console in grey concrete effect laminate work together to build mystique and calm. Similarly, the attention to detail is matched in the HDB flooring. For example, vinyl overlay with a marbled grey effect cover the living area. Overall, there is a cohesive look to the Wabi Sabi home.
The total renovation cost totalled to $50,000.
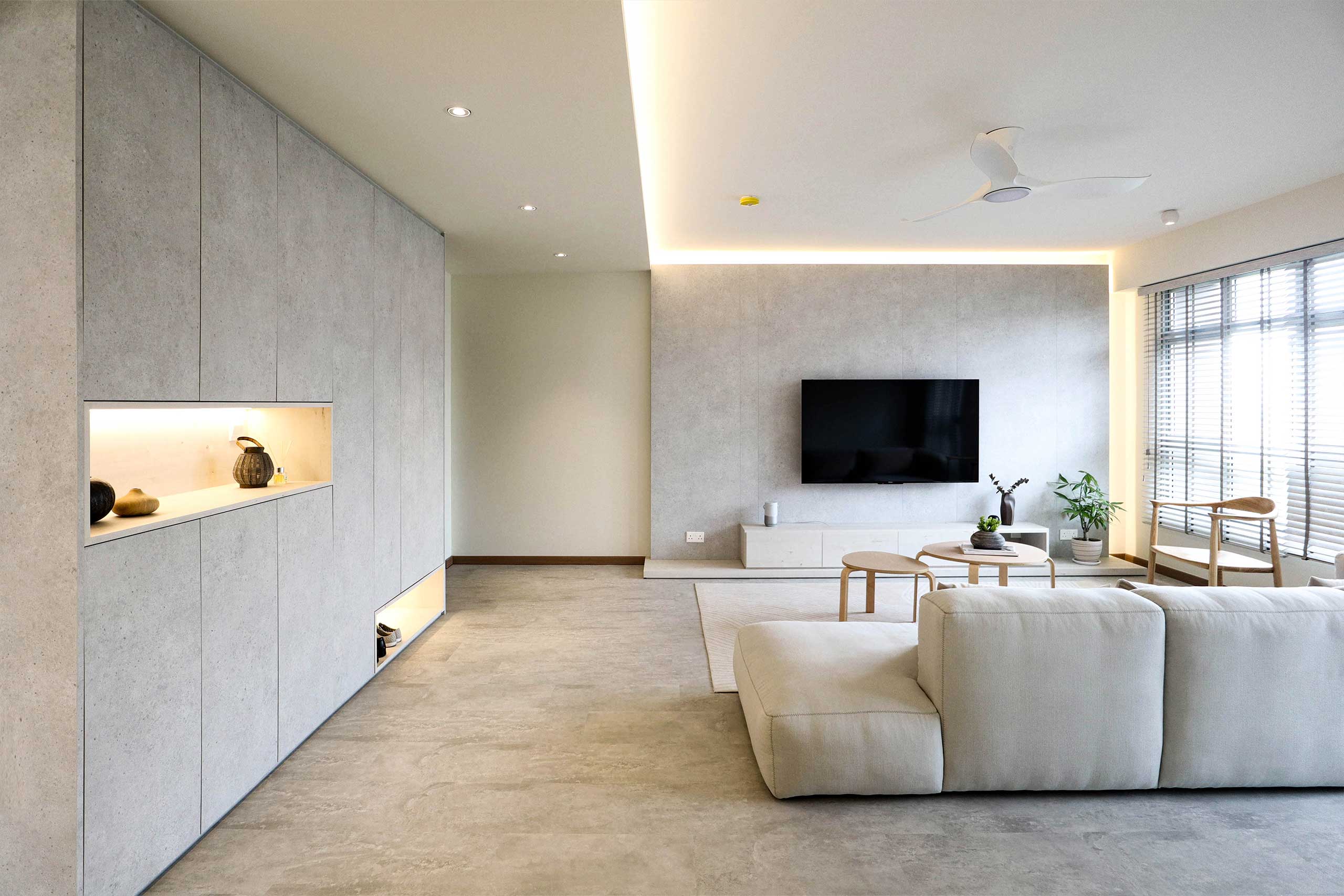
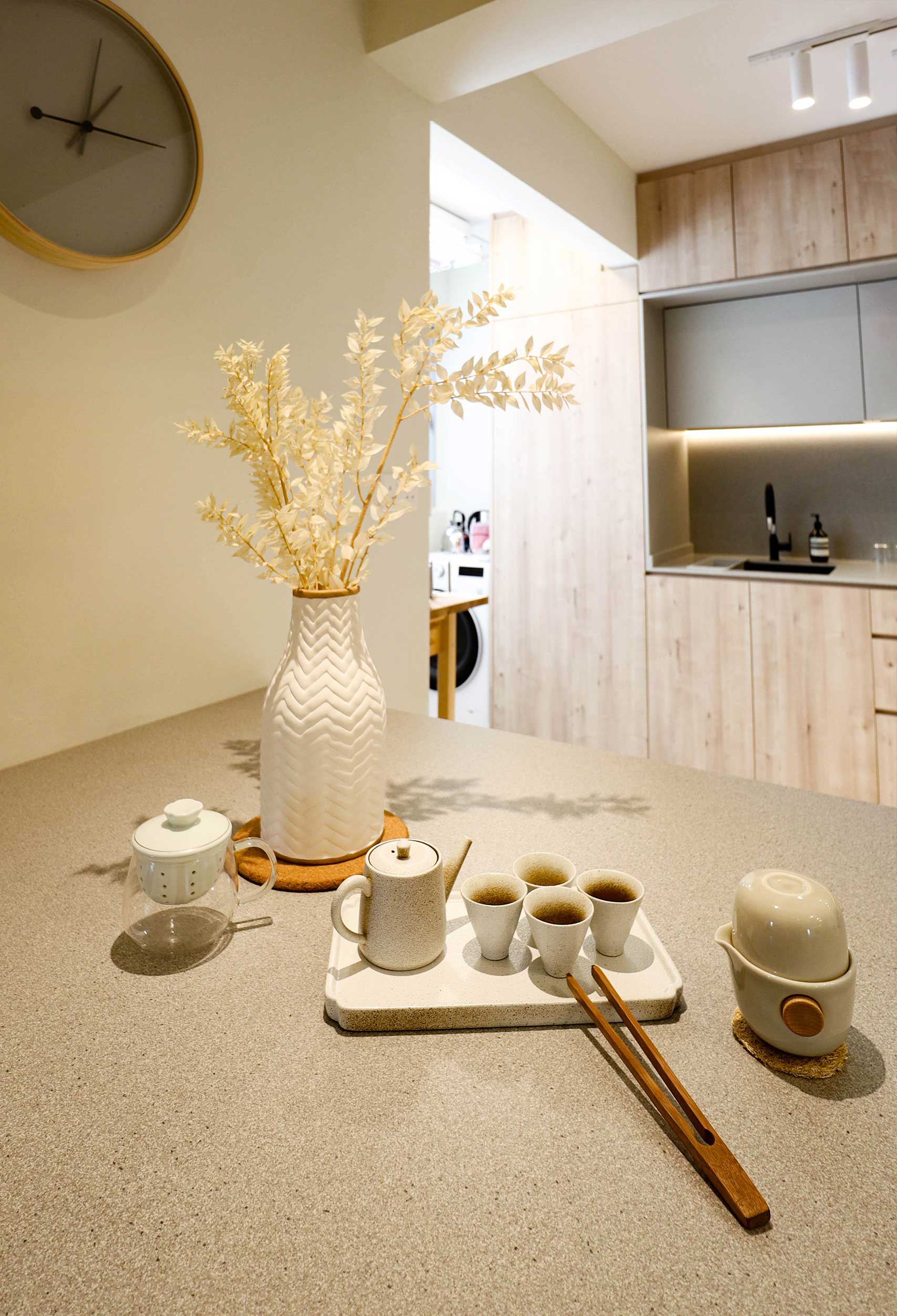
ZEN
Custom carpentry, and carefully chosen Japandi furniture and home decor accentuate a relaxing oasis in the heartlands.
LIGHT
Peter helped the homeowners pick out unique lighting fixtures to complement the Wabi Sabi, Japandi theme.
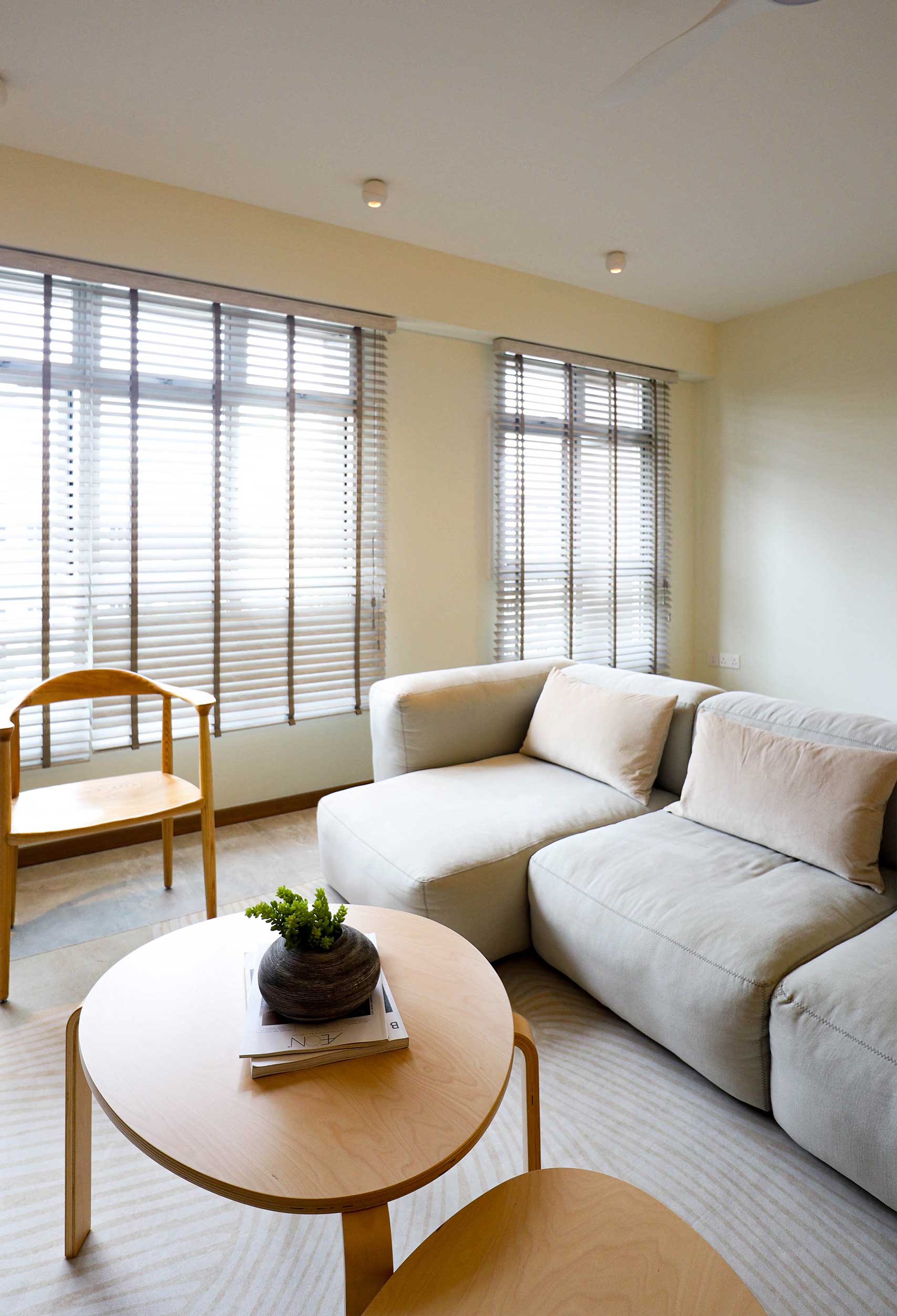
japandi wabi sabi kitchen and dining
As the homeowners wanted a fully functional kitchen area without sacrificing their love for entertaining, the open concept dining and kitchen is perfect in the 4 room HDB BTO. Firstly, a dual layer top and bottom kitchen cabinet design provide ample storage for crockery, food and utensils. By pairing a raw finish wood laminate with steely grey, the kitchen interior design blends well with the rest of the home.
Secondly, the custom built kitchen island drops off with a bespoke L-shaped dining table. The connected Vulcan surface top dining table acts as an extension to the island. Naturally, this enhances storage and utility. No more seating space? No problem. Stand at the counter!
hdb bto master bedroom renovation
Finally, a key feature of the Japandi HDB master bedroom interior design is the headboard. Specially designed, the headboard ties in with the rest of the built-in carpentry features in the bedroom. The grey motif backlit by an LED strip gently diffuses a glow in the room. Paired with the off-centre paper lantern lighting fixture, the bedroom design is unmistakably Japandi.
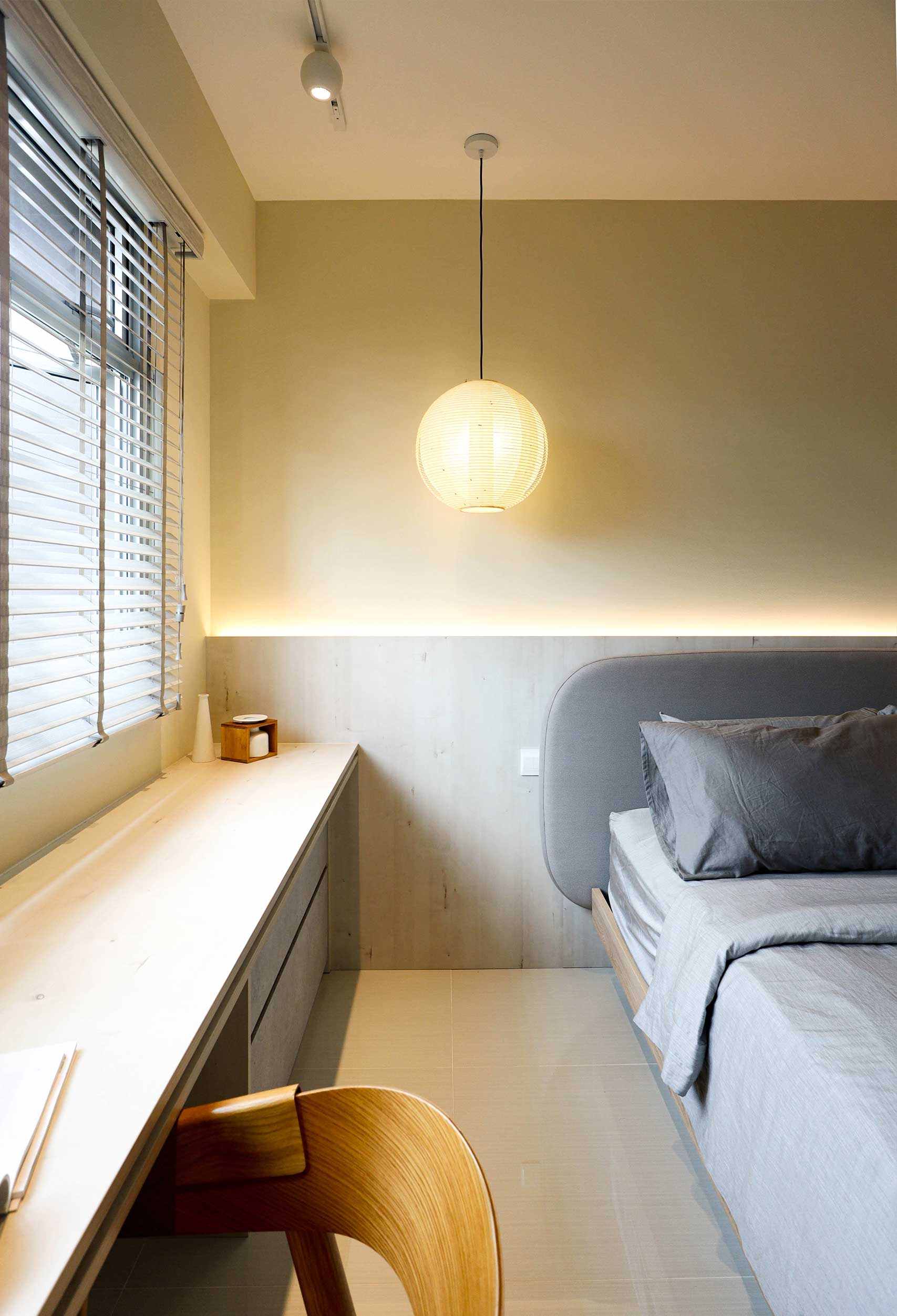
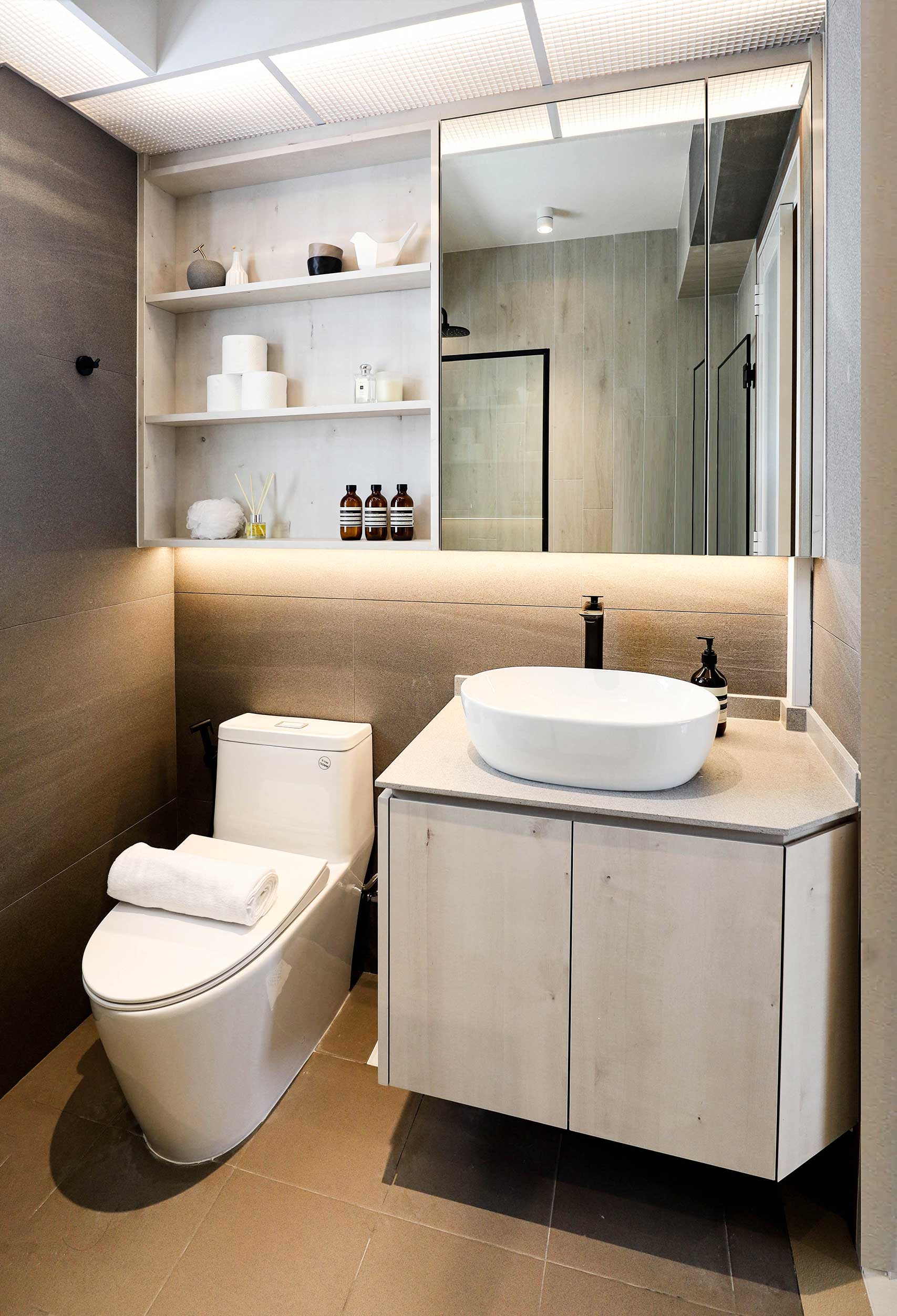
design your japandi home
Finally, ready to start your renovation journey? Get in touch with our team of professional interior designers today.
Need more interior design inspiration? Check out our Pinterest page for other Singapore HDB or Condo homes by us. Or, take a tour of other condo and HDB homes over on our YouTube page!
