Power packed homes typically demand additional HDB storage for a visually pleasing and bigger space. With every HDB homeowner determined to make their homes more functional, interior designers turn to custom carpentry solutions.
In this 5 room HDB along 34 Margaret Drive, veteran interior designer Felix Yan taps on Juz Interior’s in-house carpentry services to create a spacious home. Light, airy and full of hidden surprises, the modern theme home has all the space you need to live life.
The total renovation cost for the 5 room HDB BTO was $45 000.
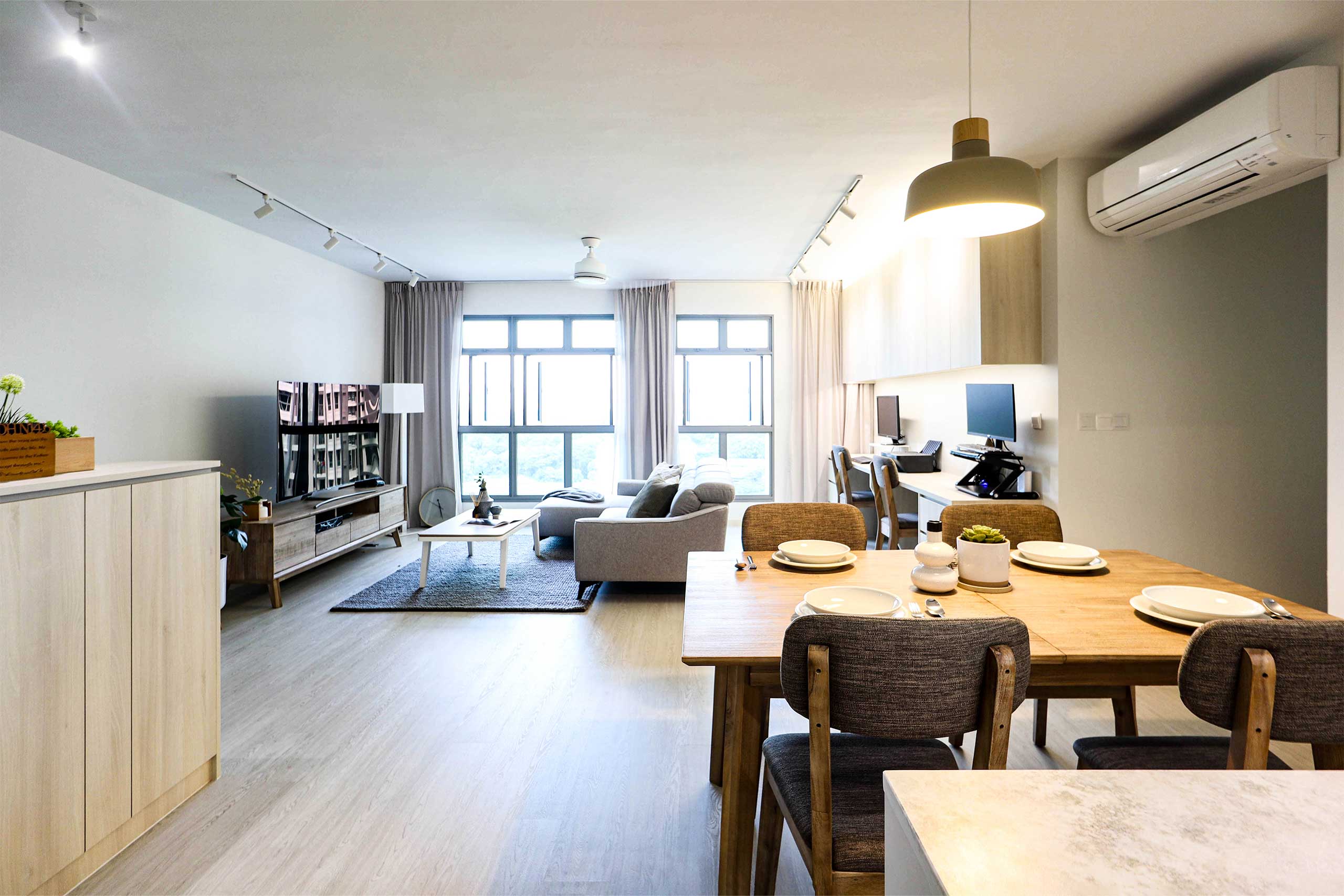
SOPHISTICATED
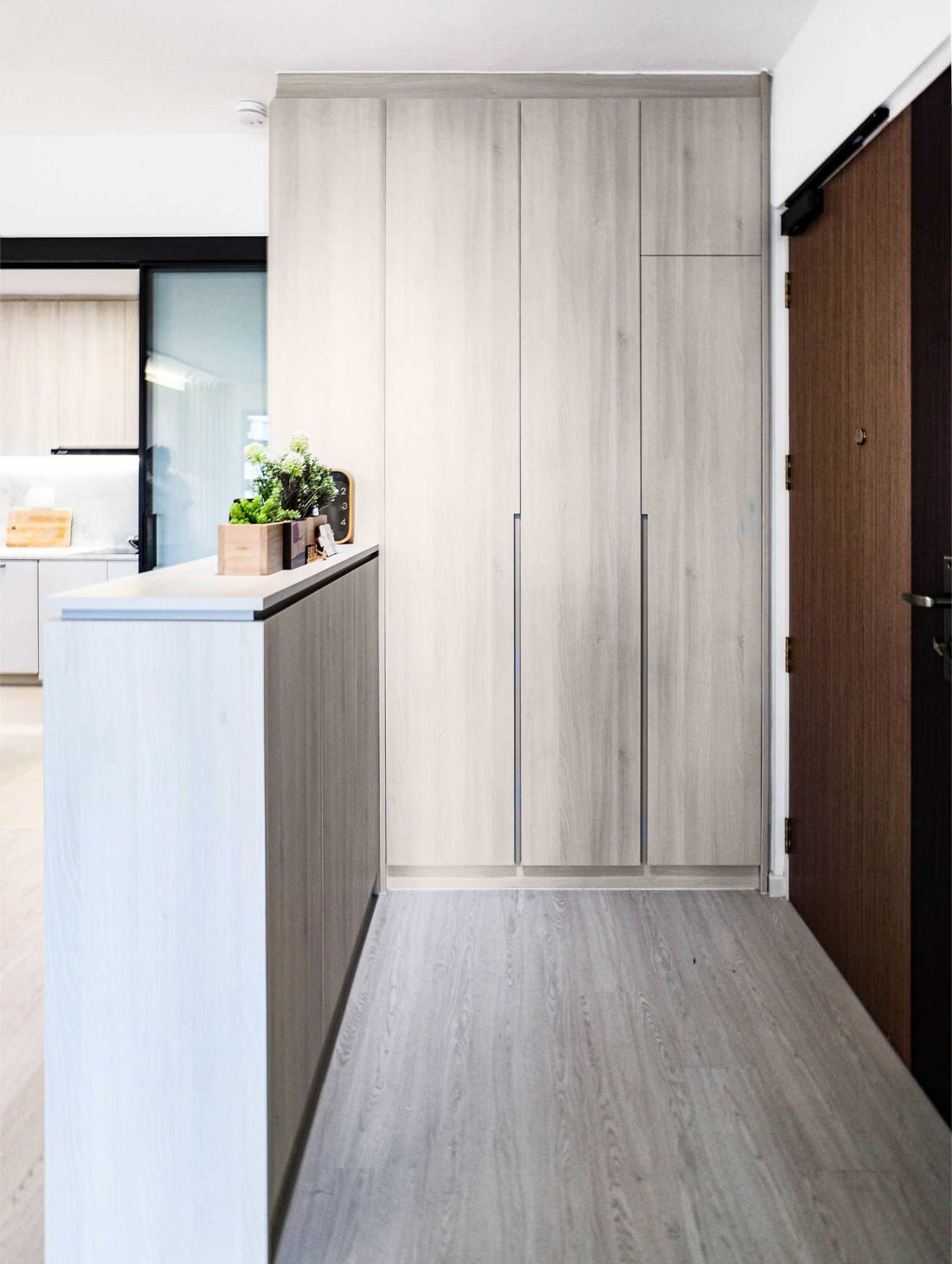
ENTRY WAY CABINETS AND DIVIDER
Because the 5 room HDB is blessed with a large and open area, Interior Designer finds ways to maximise the floorspace. For starters, carpentry like this L-shaped entryway shoe cabinet doubles up as a divider. By using storage to segregate the space by function, once clunky and boring cabinets now unassumingly guide dwellers through the space.
HOME OFFICE CABINETS AND DESK
Felix is perhaps best known for his ability to double up on space. Similar to his viral home office design at Clementi, the designer strikes gold again with this home office. The choice of laminates for shelves and drawers blend effortlessly into the space.
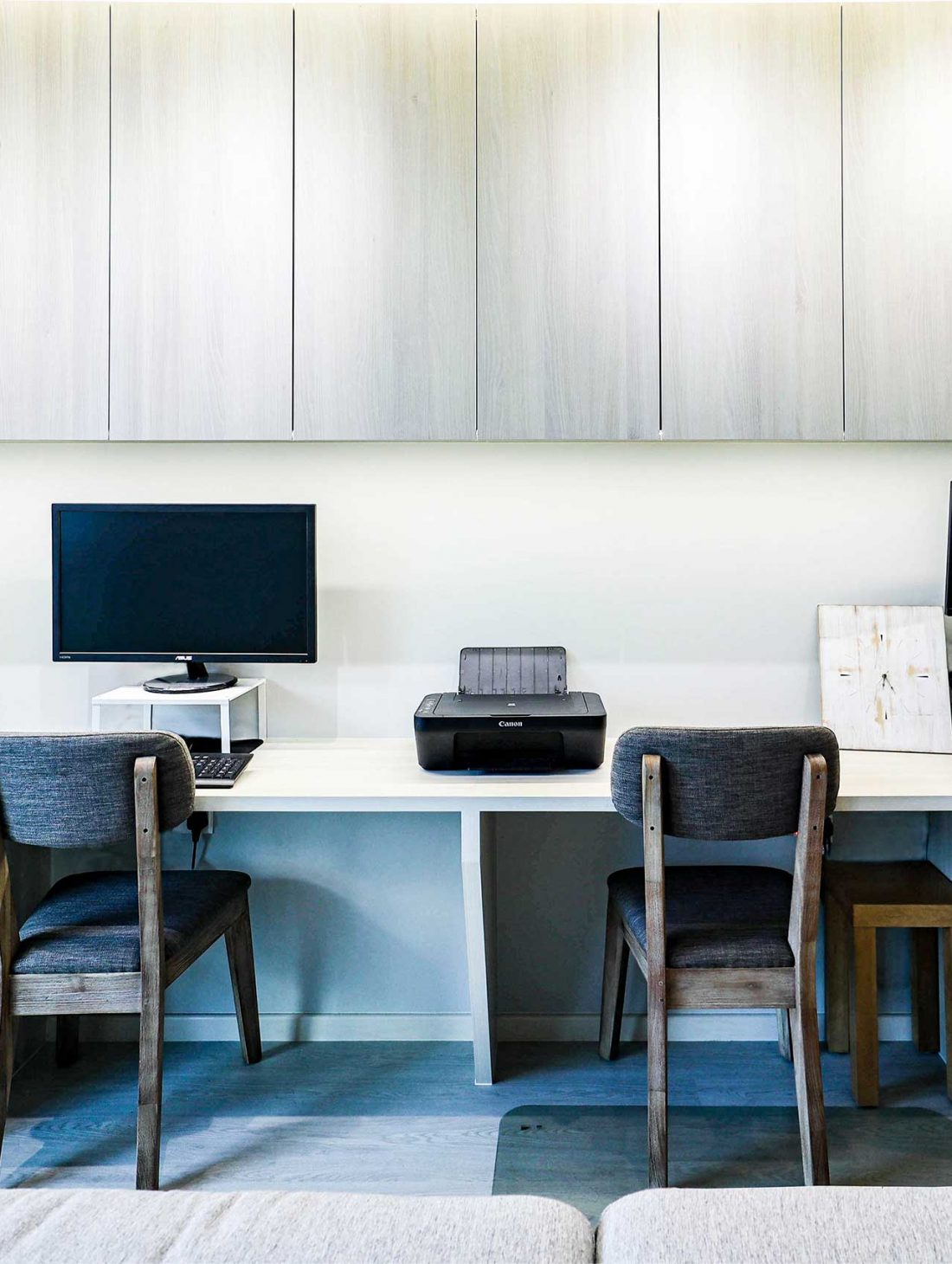
CONTEMPORARY
a 4 room hdb living room: look bigger with storage
kitchen cabinet design for extra hdb storage
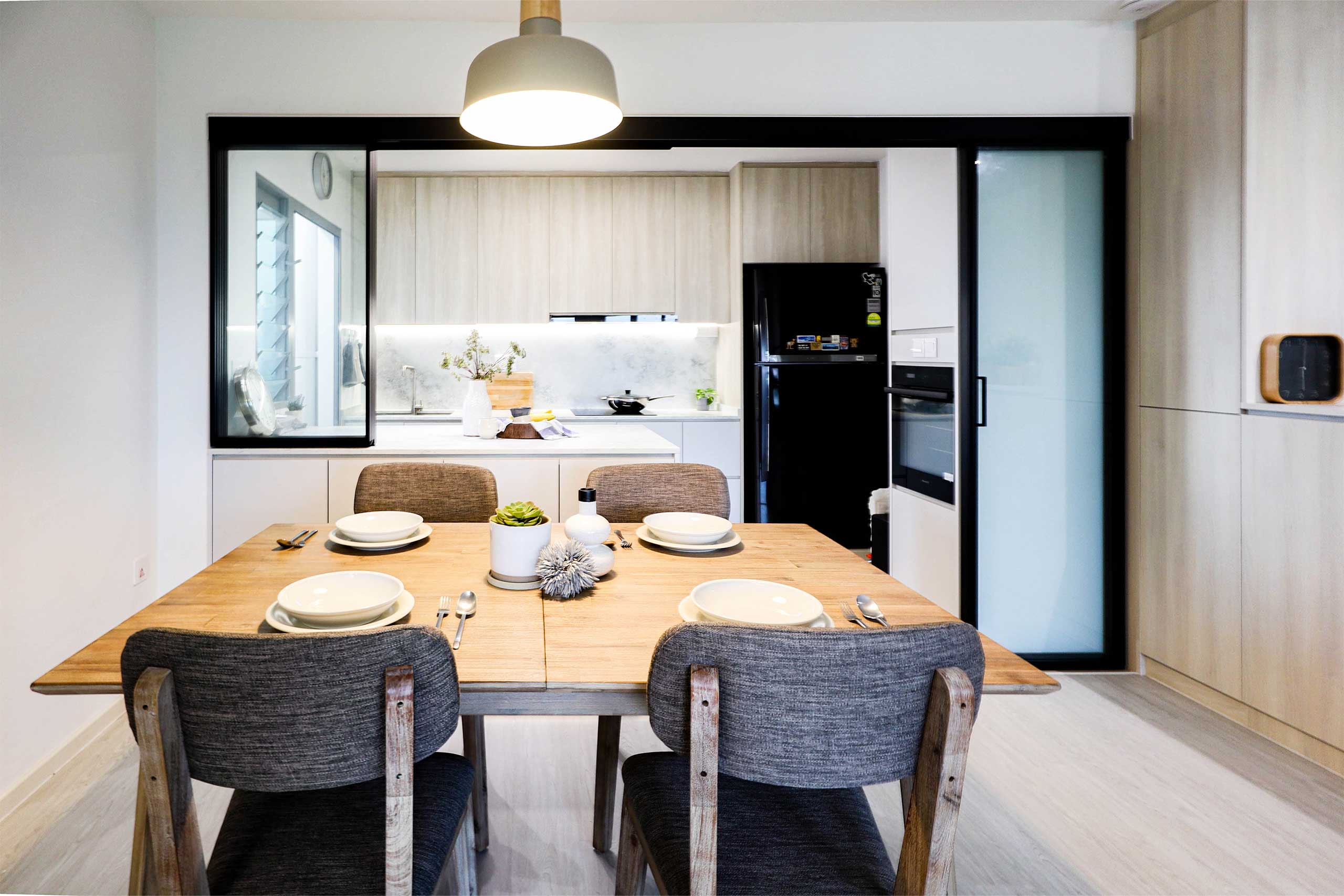
SOPHISTICATED
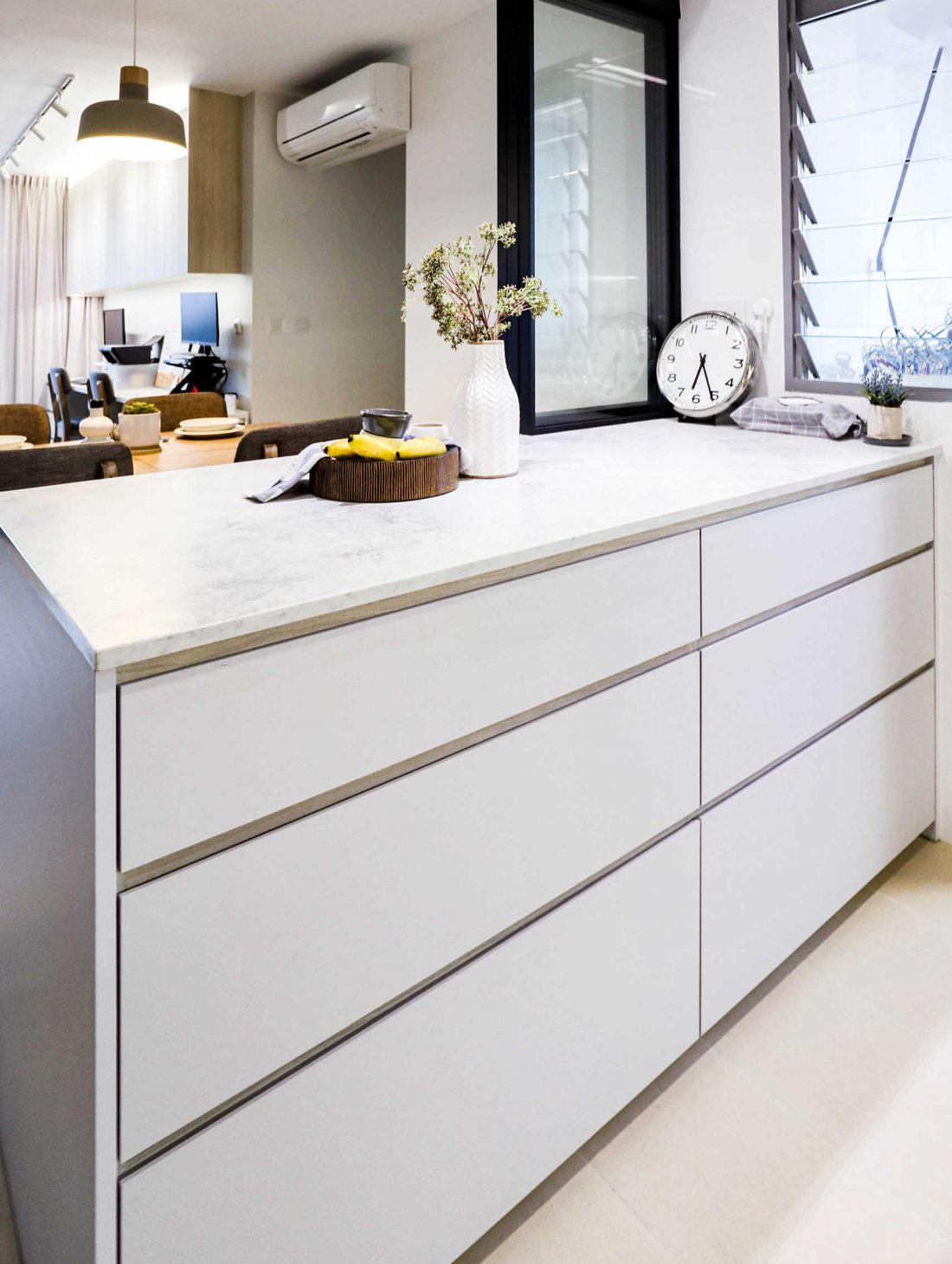
HDB KITCHEN ISLAND WITH STORAGE
For a simple and clean look, the kitchen island features a dual side opening: one on the side of the kitchen and the other at the dining.
KITCHEN CABINET DESIGN
Next, Felix tore down remnants of the old HDB kitchen to make way for improved storage solutions. The kitchen cabinet design has both top and bottom shelving in dual laminate colours.
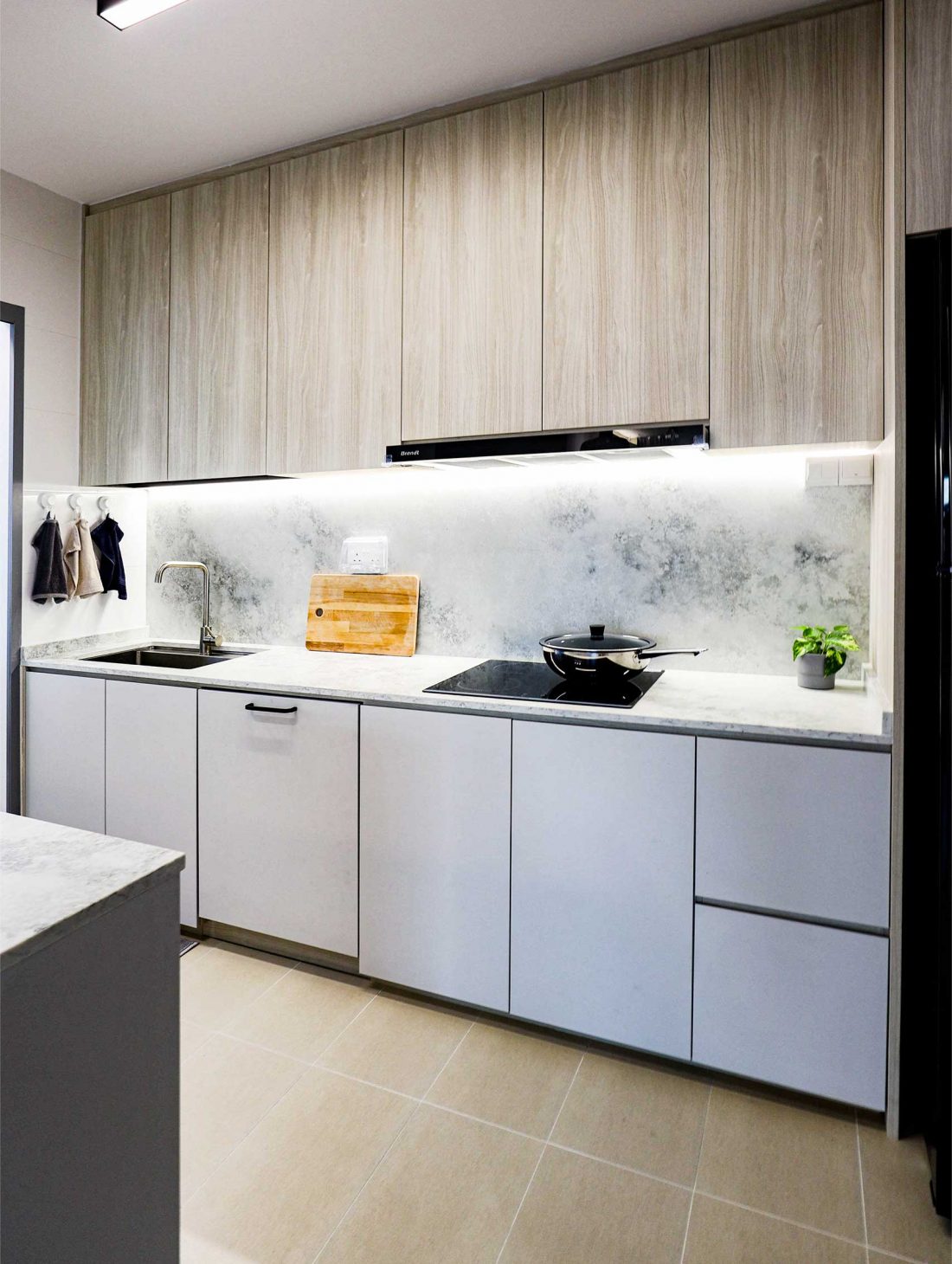
CONTEMPORARY
4 room hdb bedroom storage ideas
Finally, the master bedroom and common bedroom were tastefully renovated. Simple and modern, the interiors place heavy emphasis on improving the overall HDB storage. Therefore, the L-shaped full height wardrobes in the bedrooms utilise space without obstructing overall spatial flow.
An interesting feature in the master bedroom worth pointing out is the wedge shaped desk backed against the window wall. Instead of a uniform depth, the yawning design ensures sufficient space. Firstly, to roll out of bed in the morning without knocking into the desk. Secondly, a deep enough desk to tuck your feet in when it is time to get working.
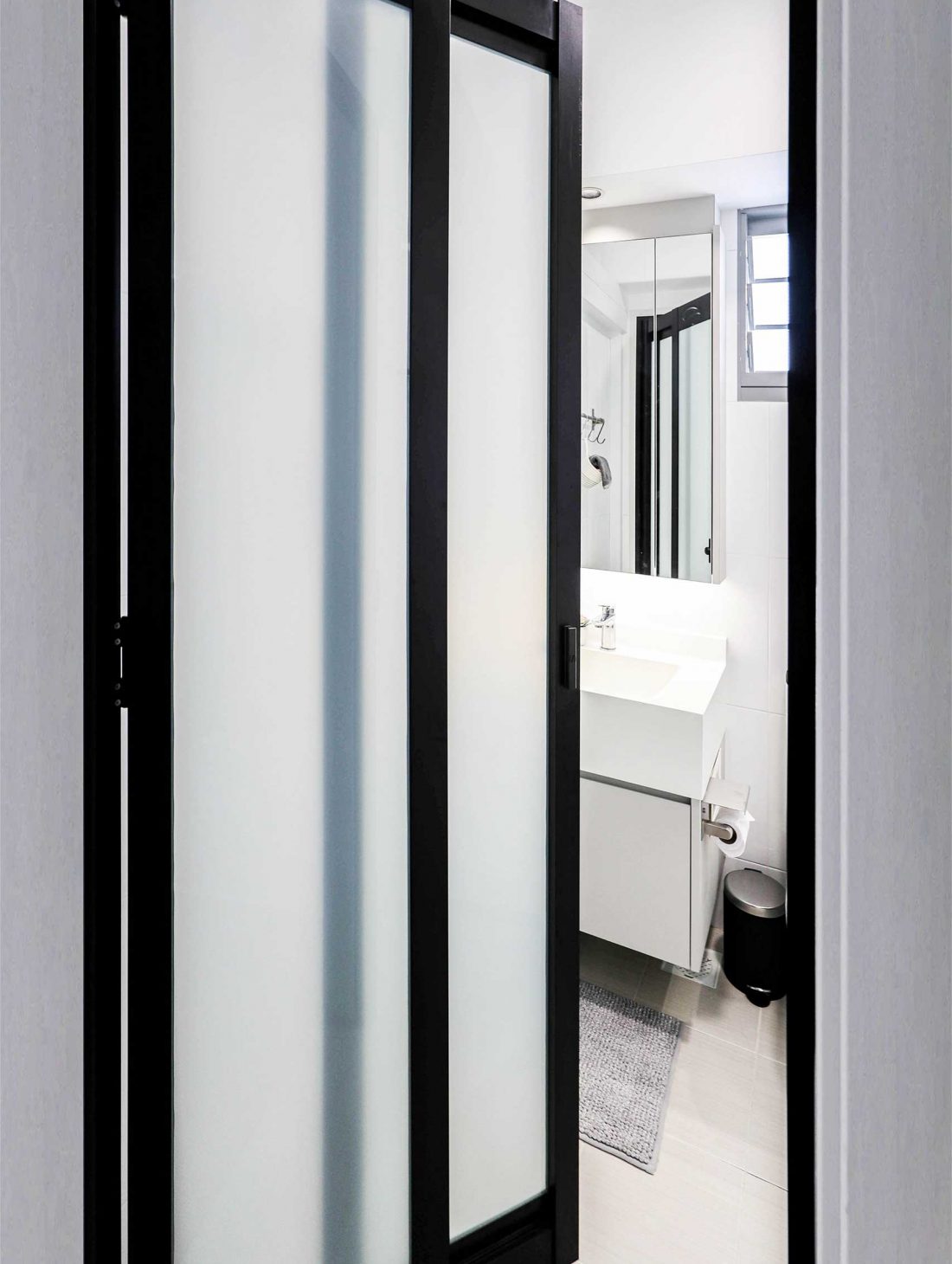
MASTER BEDROOM BATHROOM
SIMPLE HDB BATHROOM RENOVATION
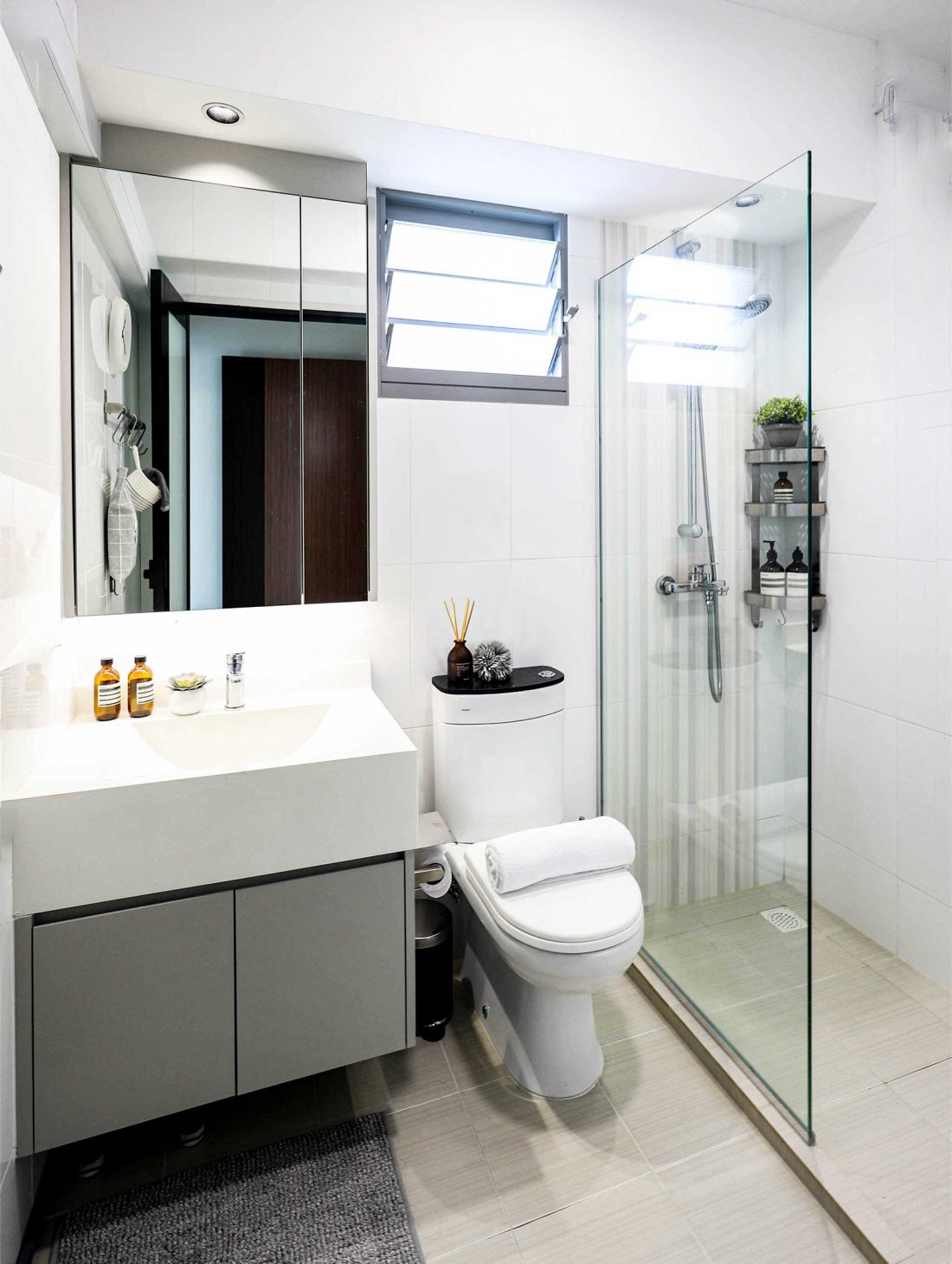
get in touch
Finally, ready to start your renovation journey? Get in touch with our team of professional interior designers today.
Need more interior design inspiration? Check out our Pinterest page for other Singapore HDB or Condo homes by us. Or, take a tour of other condo and HDB homes over on our YouTube page!
