SENGKANG WEST
a minimalist 4 room hdb
This minimalist 4 room HDB resale at Sengkang West proves that less is more. Akin to stepping into a cloud after a storm, the home’s vast open spaces are coloured with white on the walls and moody grays in the overlay vinyl flooring. Interior designer Ray Lau pays careful attention to form, light and uses the best materials to create a celestial atmosphere.
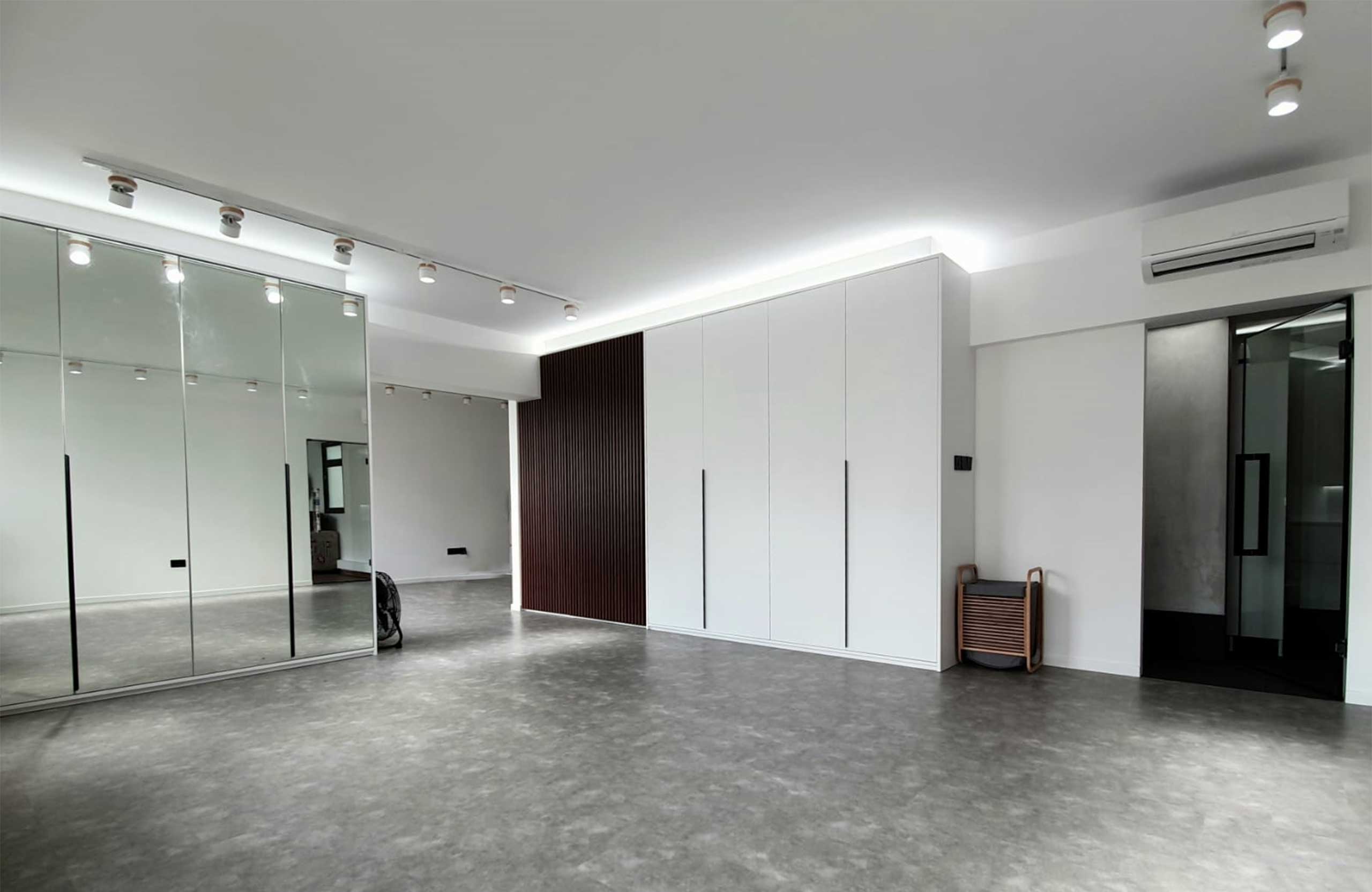
The wall between the two bedrooms were hacked to create this expansive HDB living area. This gives homeowners the extra floor space to entertain and relax. What was once a dark and narrow corridor wall is now an eye catching walnut coloured fluted panel covering that skirts the final edges of the walkway.
Raw elements like wood and cement are used sparingly as a feature in the space. Ray used vinyl overlay to mimic the effect of glossy cement. The patches from the vinyl covering diffuse any harsh light from the tracklights or from sunlight. Hence, a cool misty look is effortlessly created without clunky decoration and furniture.
The same laid back hazed look is replicated even in this toilet. Owners chose to combine the common toilet with the master bedroom toilet to form one long, rectangular space. Since the toilet receives very little natural light, LED backlit mirrors are used for the vanity and a frosted acrylic lightbox for a gentle glow. All plumbing and retiling were done by Juz Interior’s team of professional craftsmen.
SOPHISTICATED
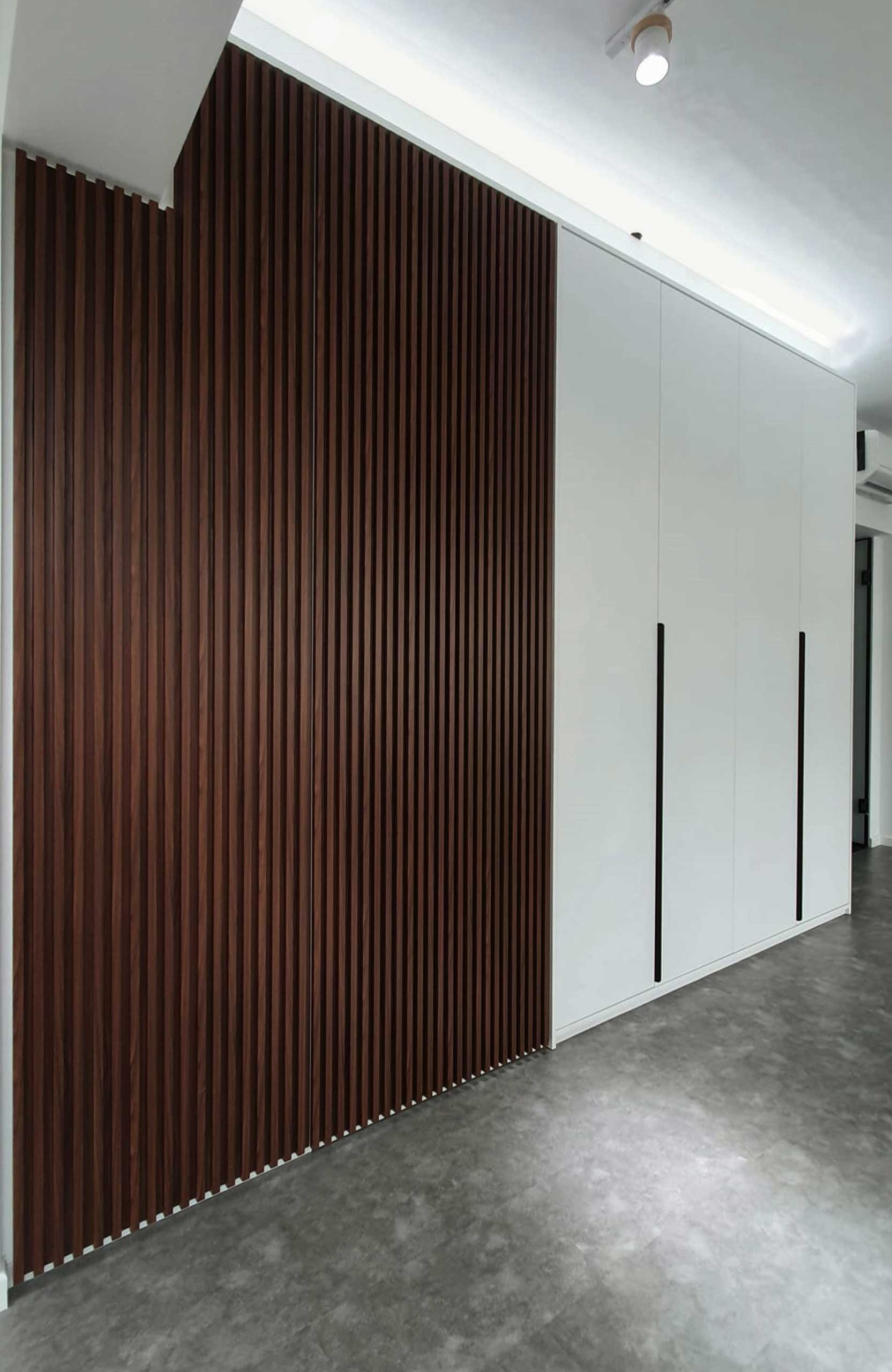
HDB CORRIDOR DESIGN
CEMENT SCREED BATHROOM WALL
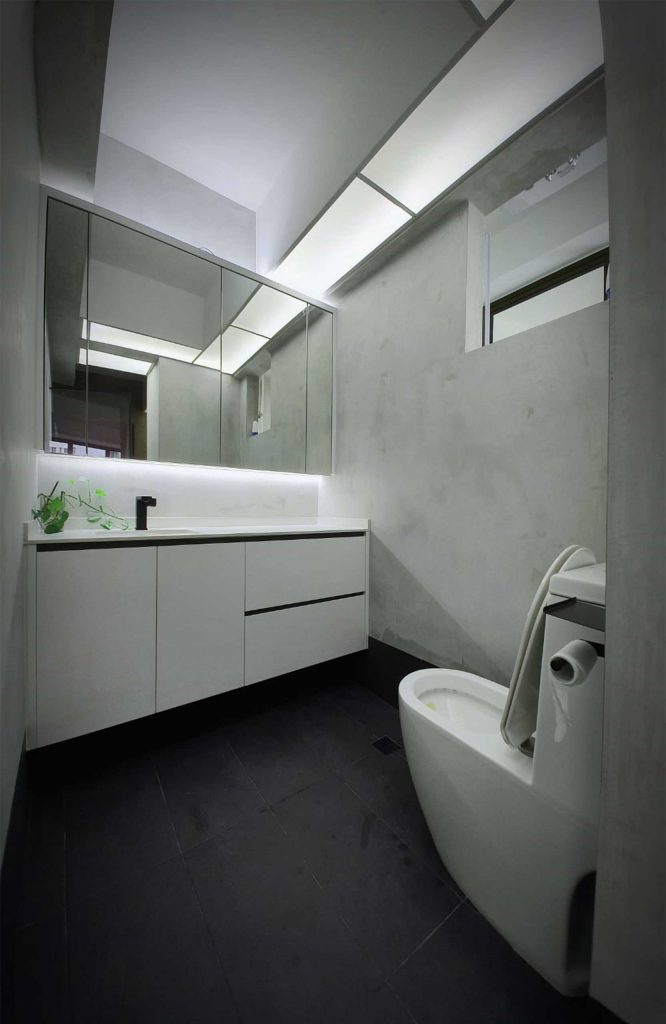
CONTEMPORARY
Original Floorplan
Proposed Floorplan
MINIMALIST 4 ROOM HDB FLOOR PLAN
To create the open concept home, the wall between bedrooms 2 and 3 were hacked off to create an expansive living area. The homeowners also combined the master and common toilet to create a single, long rectangular space. This minimalist home was completed with a budget of $50K.
The final part of the HDB resale’s major renovation was the kitchen. Retiling and a fresh coat of paint breathed new life into the space. Here, you’ll notice a wet and dry kitchen carved out. The wet kitchen reuses cement screeding for the walls and similar grey tiles from the rest of the home for the flooring. In the dry kitchen, thin lighting fixtures highlight the importance of structure and form in creating a cohesive look for this minimalist HDB.
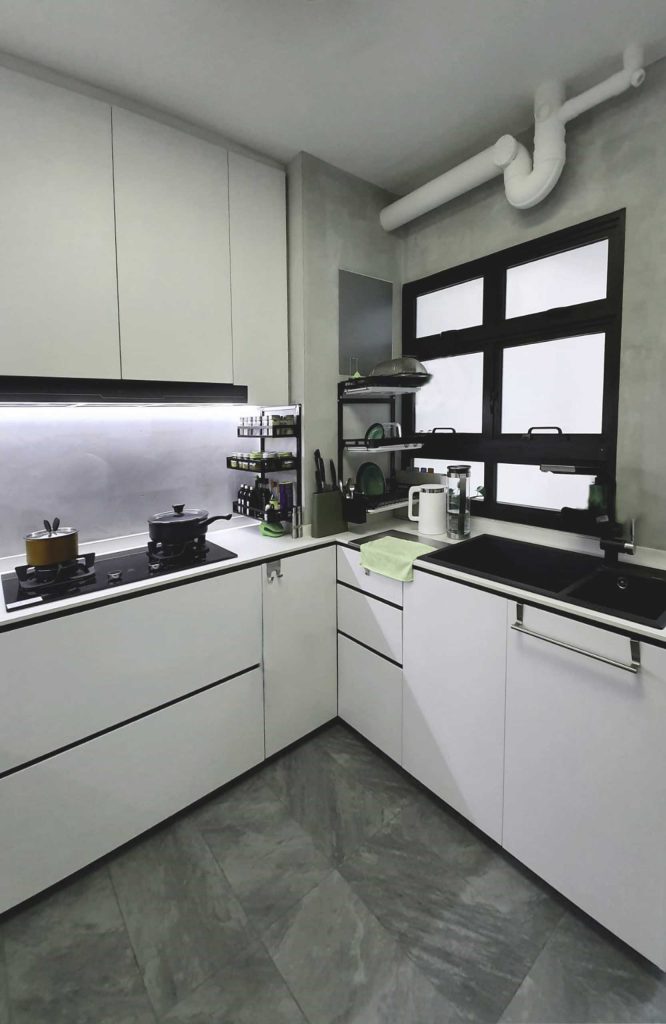
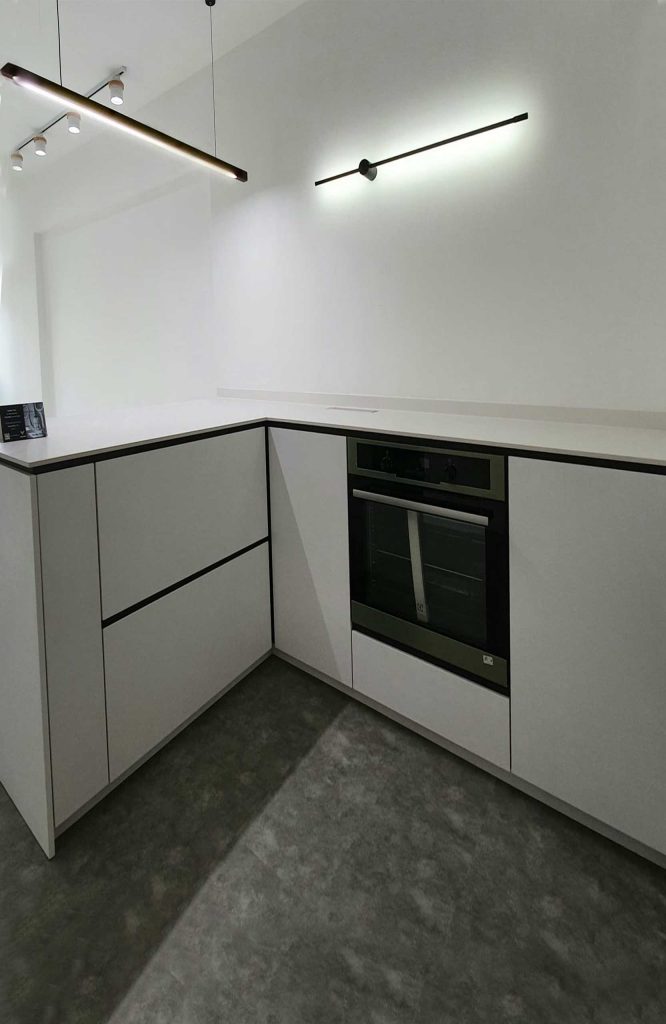
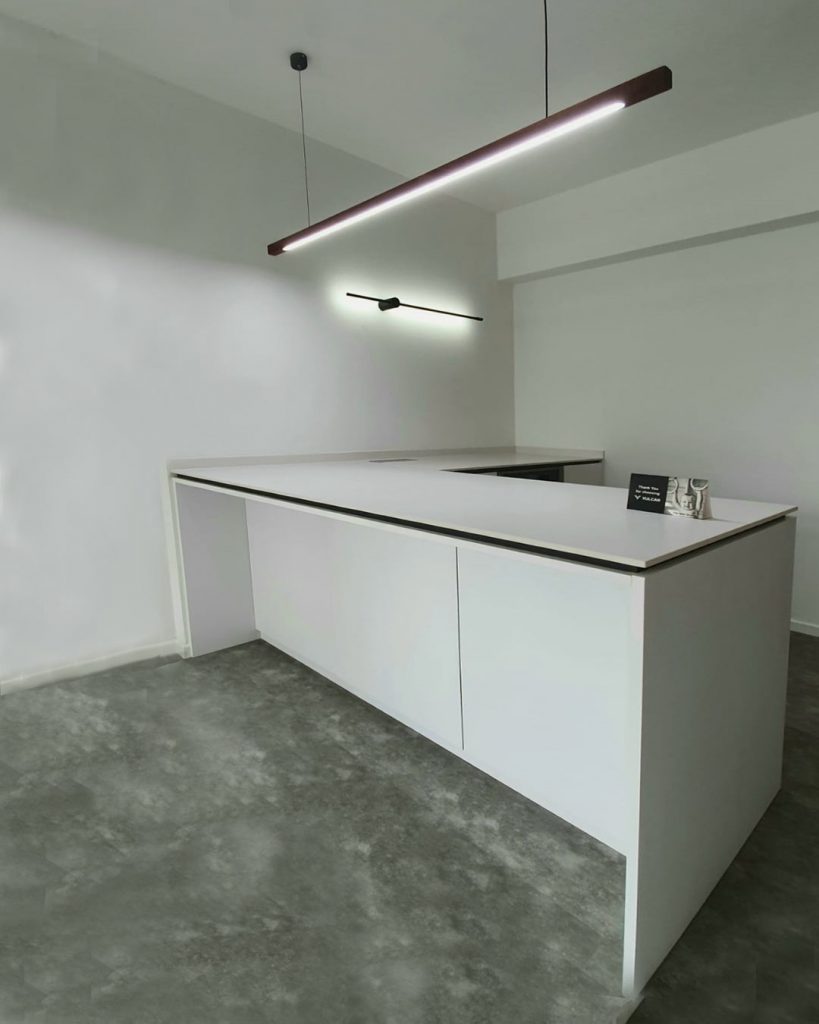
HDB DRY KITCHEN
