ANG MO KIO COURT
modern contemporary hdb
Strip away the fuss of decorations and you’re left with a peculiar quietude of a modern contemporary 4 room HDB BTO. In marrying these two interior design styles, interior designer Denise Chang creates openness and flow. Hence, the Ang Mo Kio Court HDB BTO layout busies itself in achieving harmony of light, structure and colours for a stylishly dreamy modern contemporary home.
Replacing flashy TV feature walls found in many HDBs, special effect grey wall paint is selected instead. The iridescent patch effect from the wall paint softens hard edges of bold black frames and structural beams in the house. Similarly, the custom made shoe cabinet which lines the entrance aims to go easy on the eyes. Using a sophisticated mix of muted wood grains and white, the towering full height custom cabinet and settee is rather self-effacing. Thin black vertical groves along the pine wood panelling above the settee mimic the strong black window frames in the home. Unbeknown to anyone, this Muji like aesthetic conceals wires, the DB box and other odds and ends.
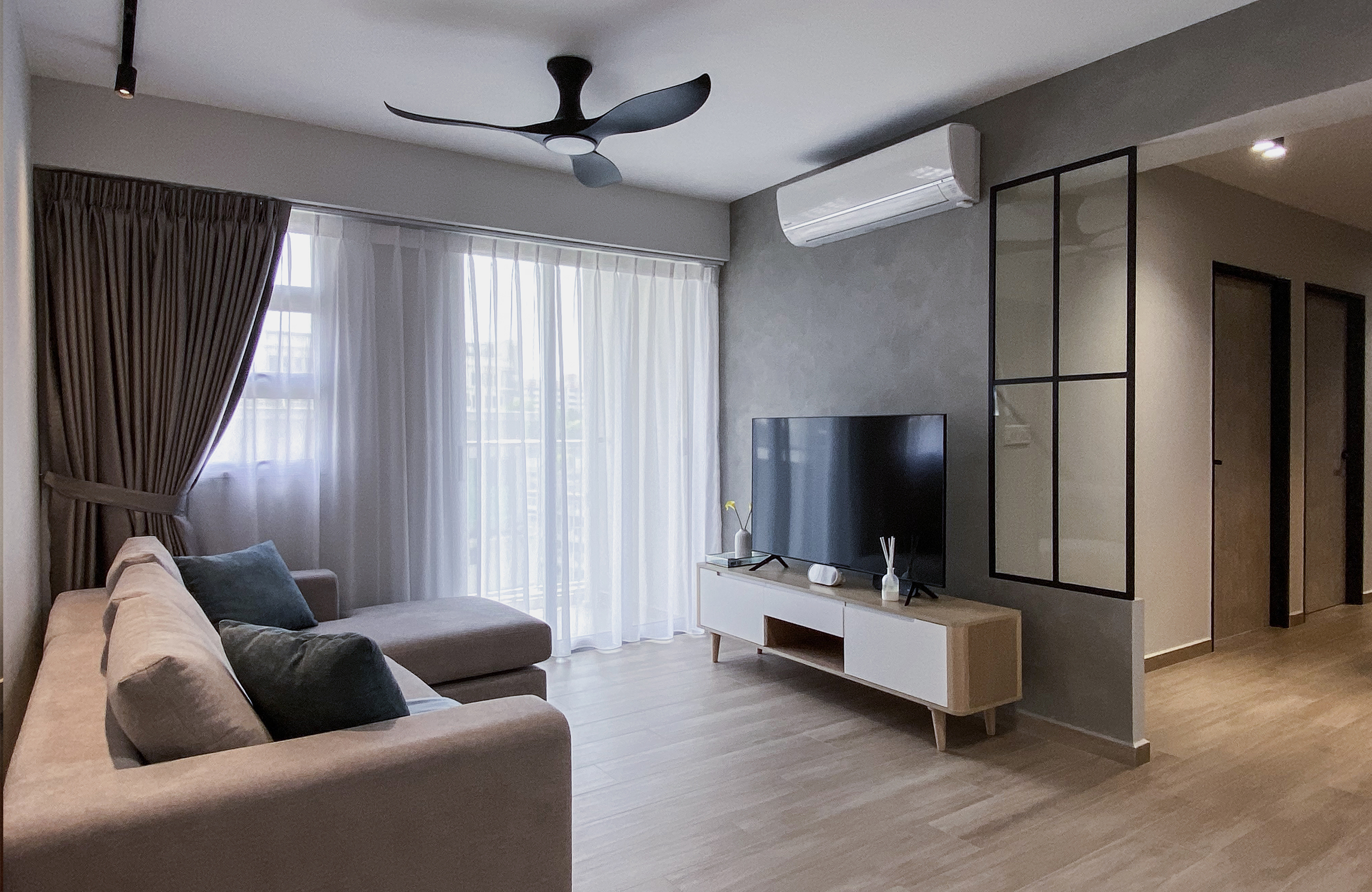
SOPHISTICATED
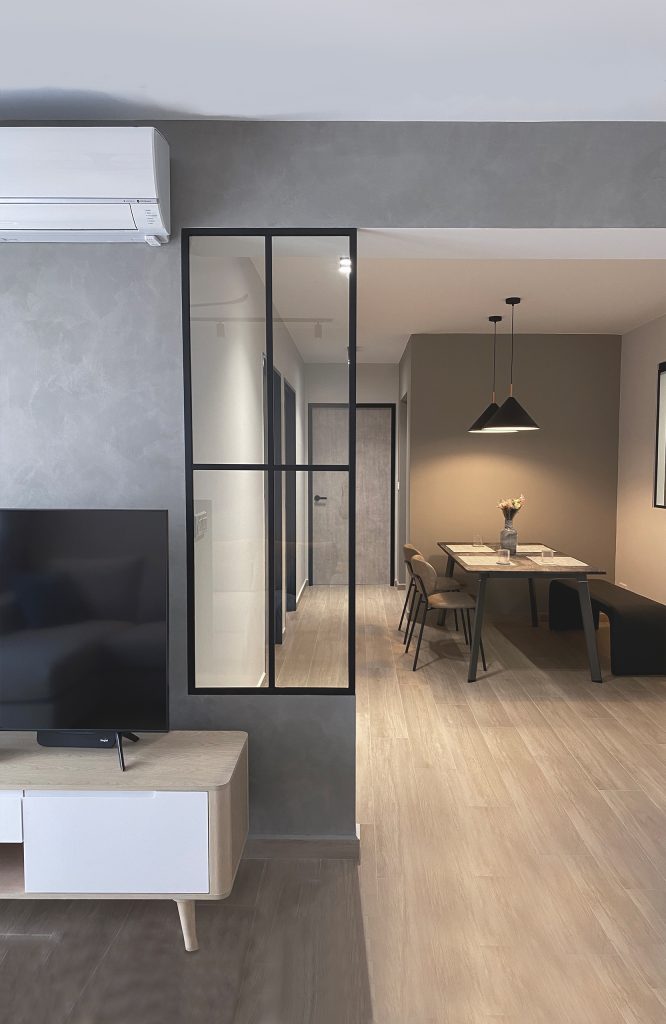
OPEN CONCEPT DINING
HALF WALL KITCHEN
Between the living room, dining and kitchen, windows delineate the function of each space both visually and functionally. This is a key element of modern contemporary interior design.
Secondly, sealing the original half height wall in the kitchen with a clear black frame sliding door prevents unwanted odours from wafting into the living spaces.
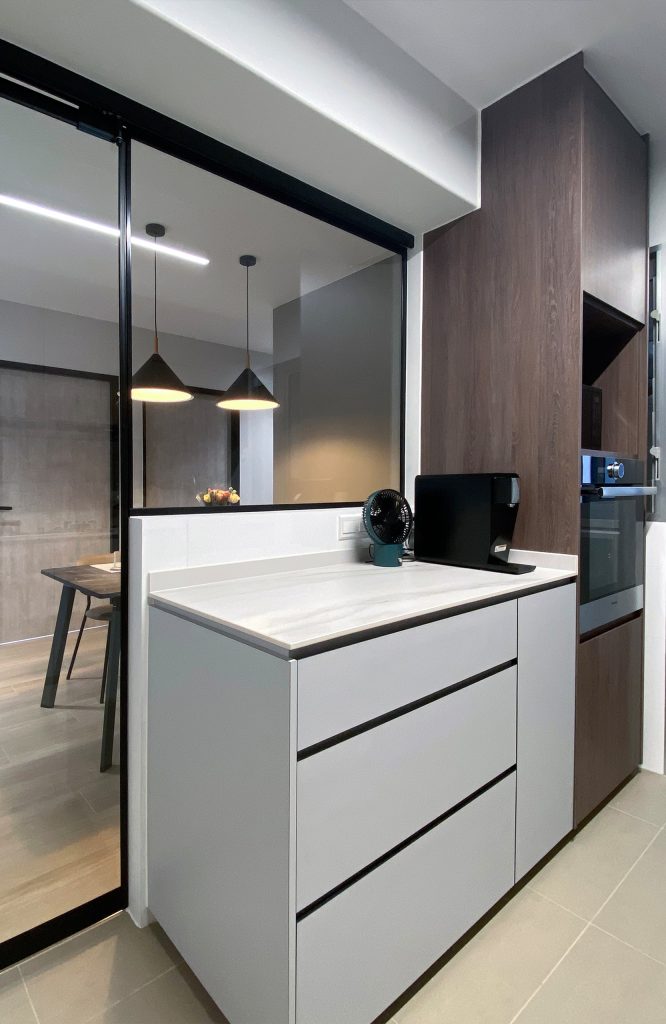
CONTEMPORARY
modern contemporary hdb bedroom design
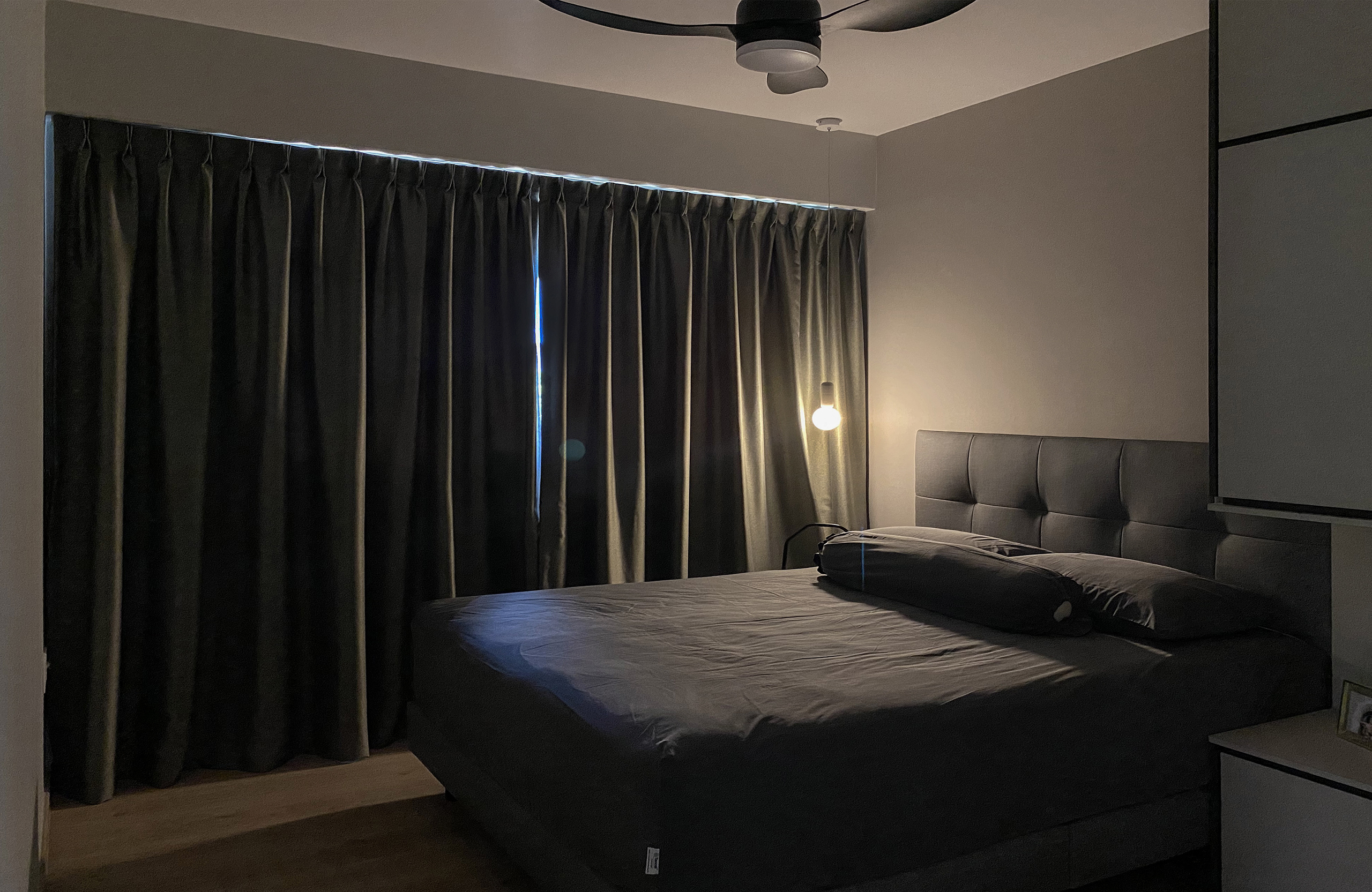
SOPHISTICATED
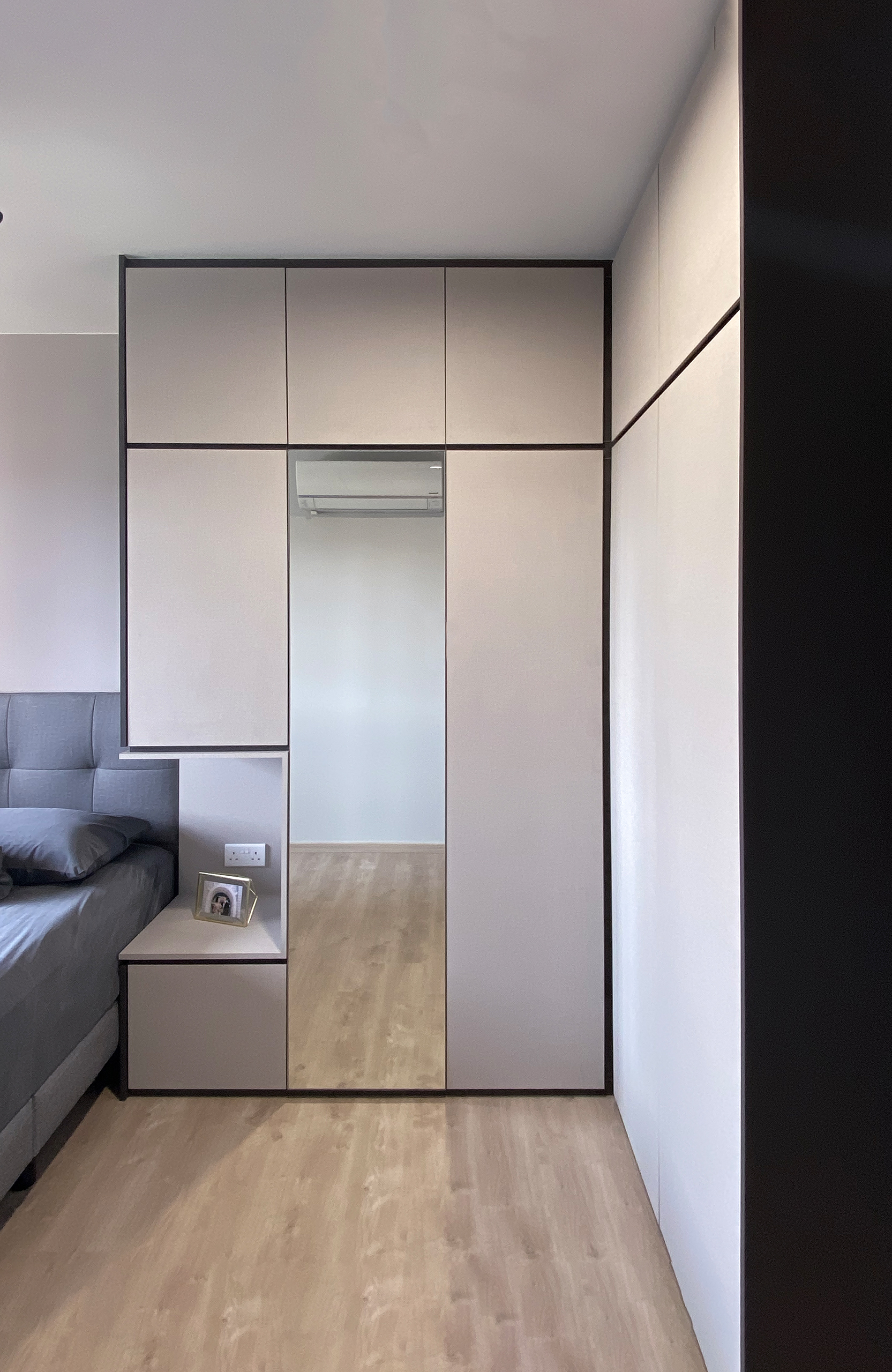
PRACTICALITY
SIMPLICITY
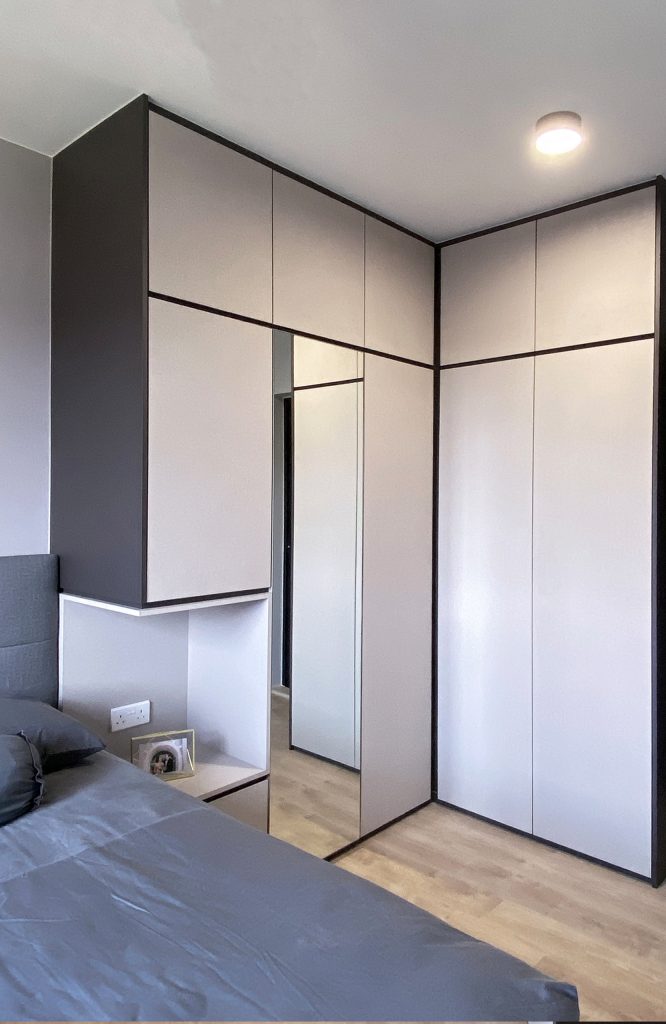
CONTEMPORARY
Small spaces need not compromise on style. Here in the master bedroom, black out curtains efficiently create two moods. Overall, the bedroom follows the neutral colour palette as with the rest of the house. However, drawing the curtains creates a dark and moody ambience that’s perfect for retiring after a long day.
Additionally, the small master bedroom does not scrimp on storage. An L-shaped wardrobe skirts original BTO layout from floor to ceiling. Starting from the entrance of the room, the master bedroom wardrobe ends at the bed with a niche. The niche doubles up as a display space and phone charging point in the bedroom. A must have for the modern man.
small hdb toilet design ideas
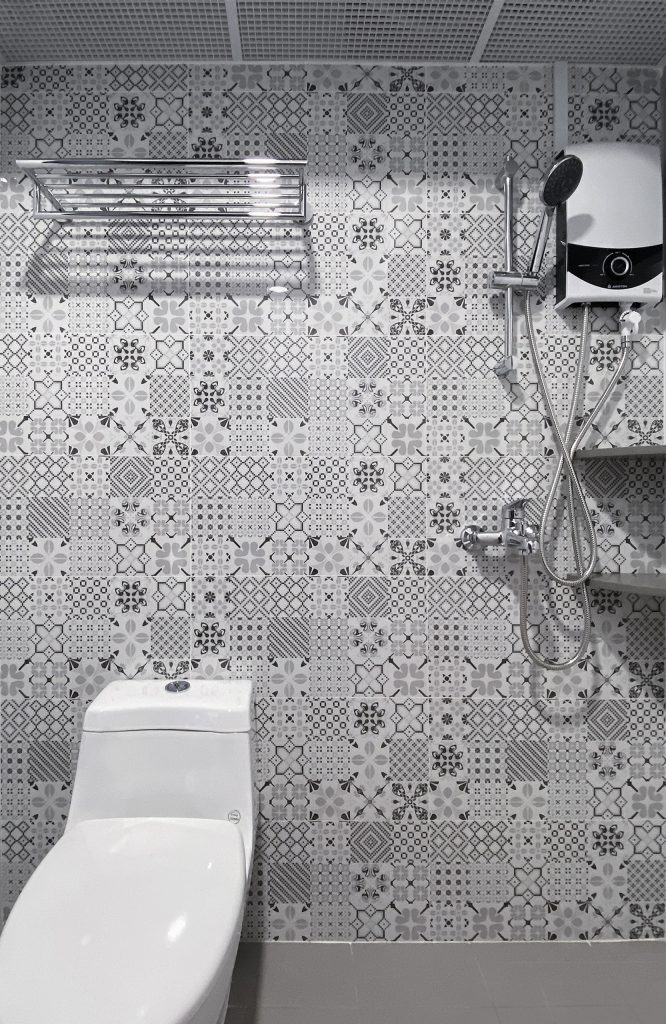
PATTERNED WALL TILES
MARBLE CHEVRON TILES
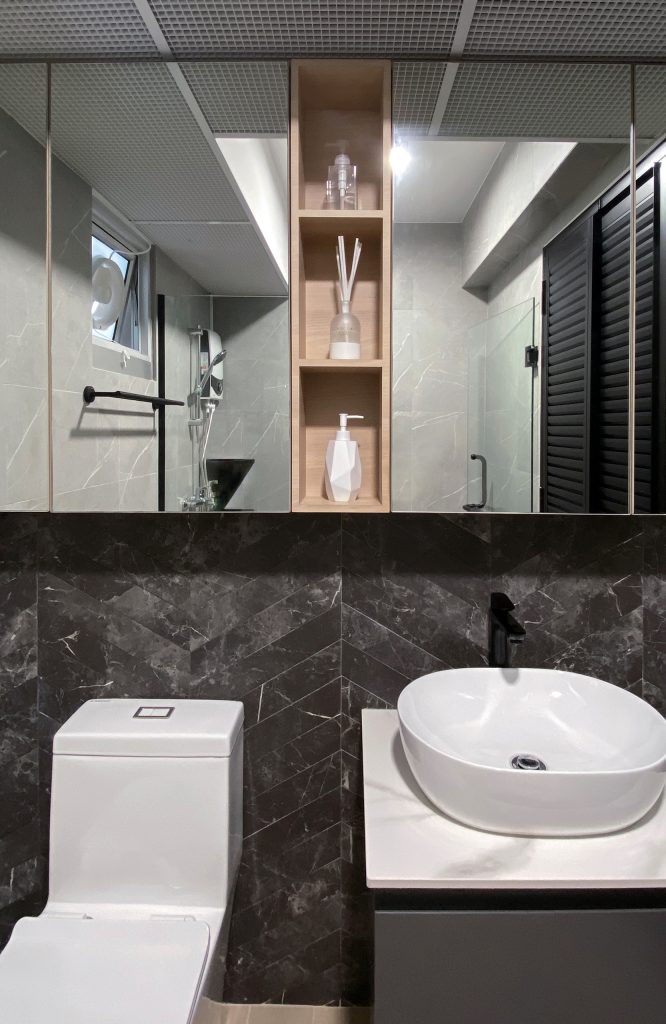
The renovation of this 4 bedroom HDB BTO at Ang Mo Kio Court was completed with a budget of $48K. Works include flooring, carpentry, electrical, painting, doors and the application of special effect paint wall.
