CASA CLEMENTI
DESIGNED BY JUZ INTERIOR
Project Casa Clementi envisions modern luxury in the hubbub of Singapore’s heartlands. Its interior design prioritises functionality over oppulence. The effect is a minimalist HDB with full on sophistication.
The total floor area of this resale HDB is 99 sqm.
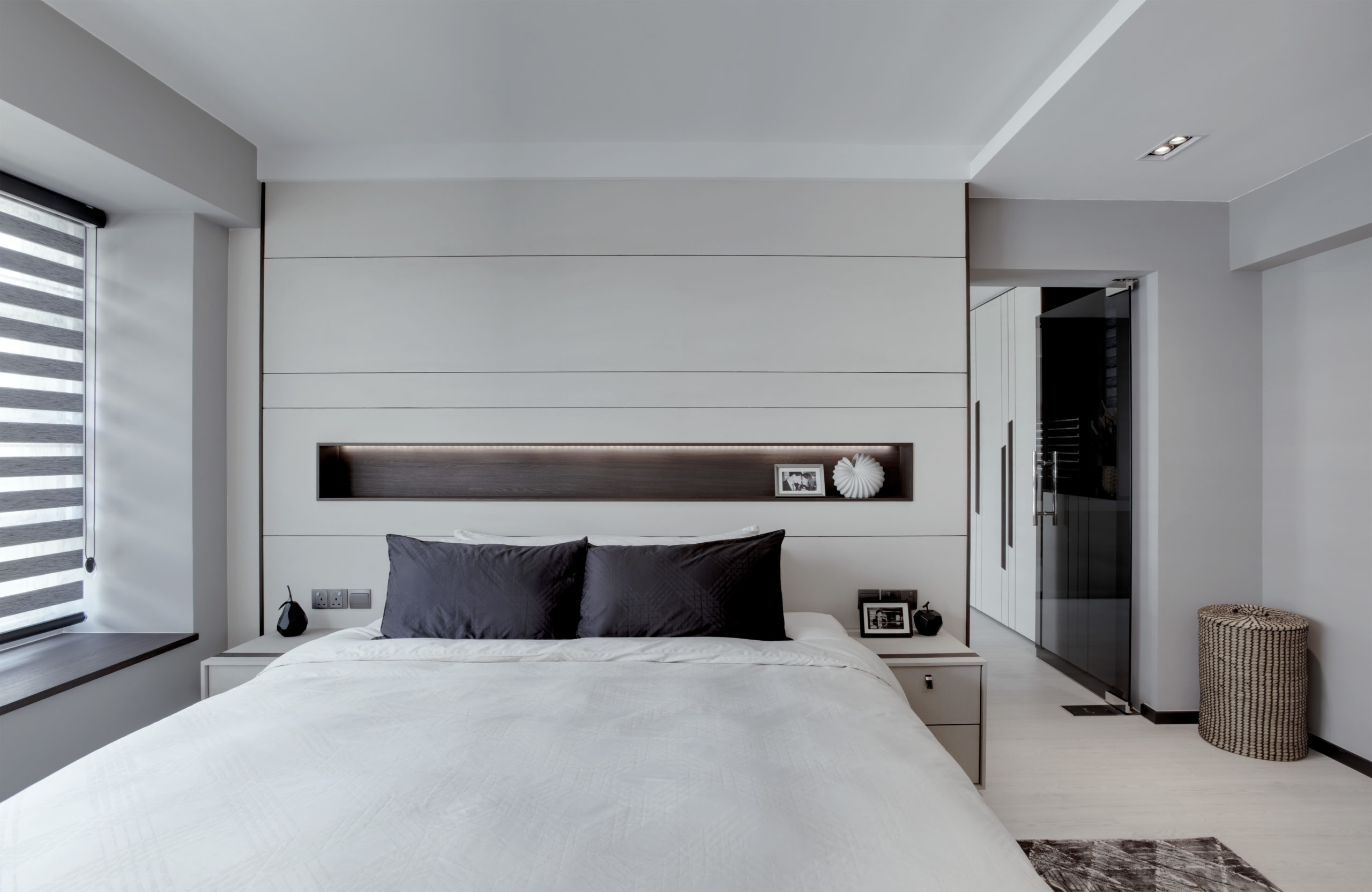
In the bedroom and throughout the home, a simple colour palette of white and black are employed. Although deceptively simple, the bedroom leads to a the hidden gem of the home: the vanity room, complete with full-height customised cabinets and a vanity corner. In Casa Clementi, quality carpentry projects trump exhibiting trinkets. For instance, the headboard is adorned by a hollowed out rectangle, accentuated by thin, black parallel groves. Though small, the alcove is the perfect size to display the right amount of sentimental items. Every detail is intentional.
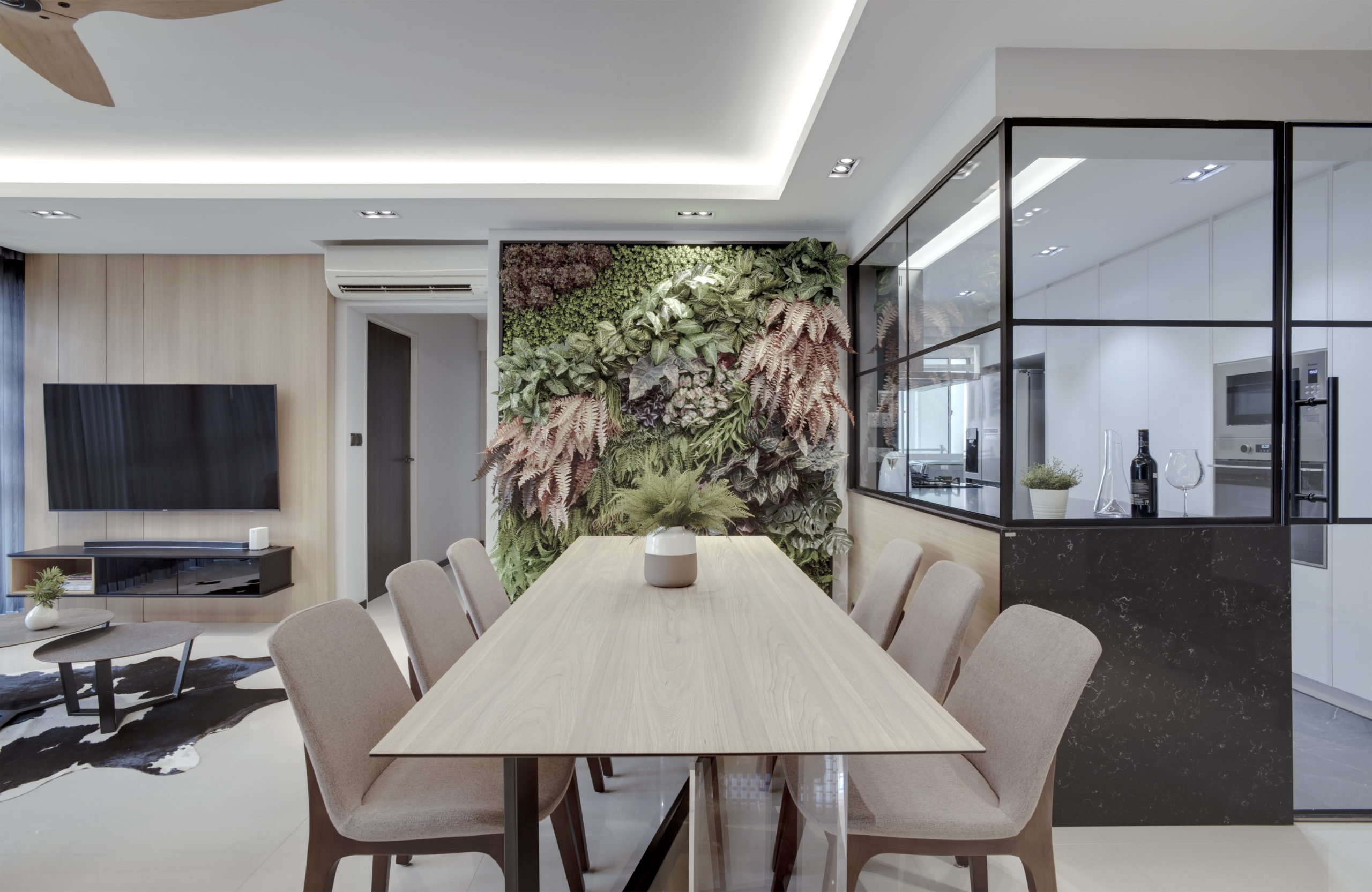
The clean, black lines etched in the wood are reiterated in the kitchen’s partition door frame and maximised in the living room storage cabinets. Contrasted against the white walls, it creates a negative space which exudes an expanisve limitlessness. Ben plays on this by bringing the outdoors, indoors. The lush green walls and custom made single slab dining table; supported by a black metal frame and clear acrylic in axis, are the pinnacle of modern luxury. Best of all, the simple yet powerful details do not subtract from the peaceful oasis this HDB has become.
SIMPLE SHOWER DESIGN
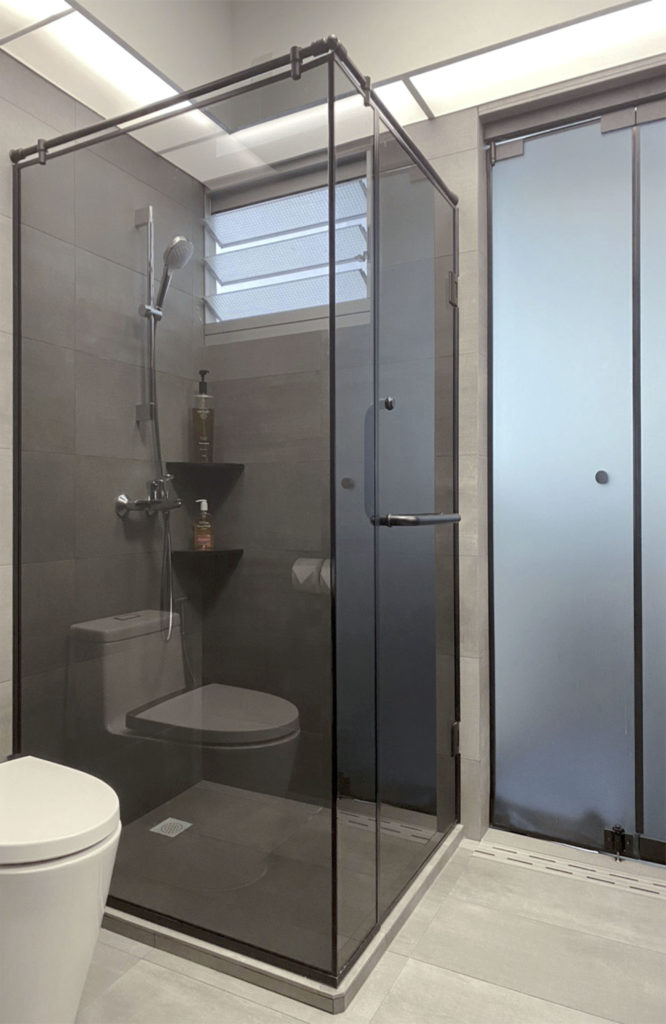
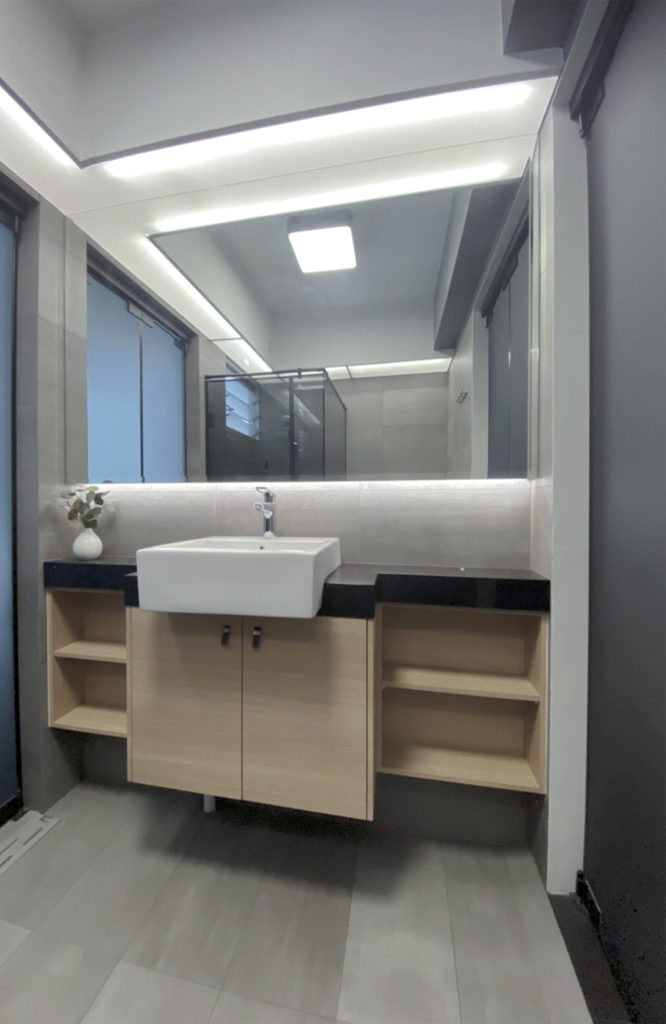
MODERN LUXURY
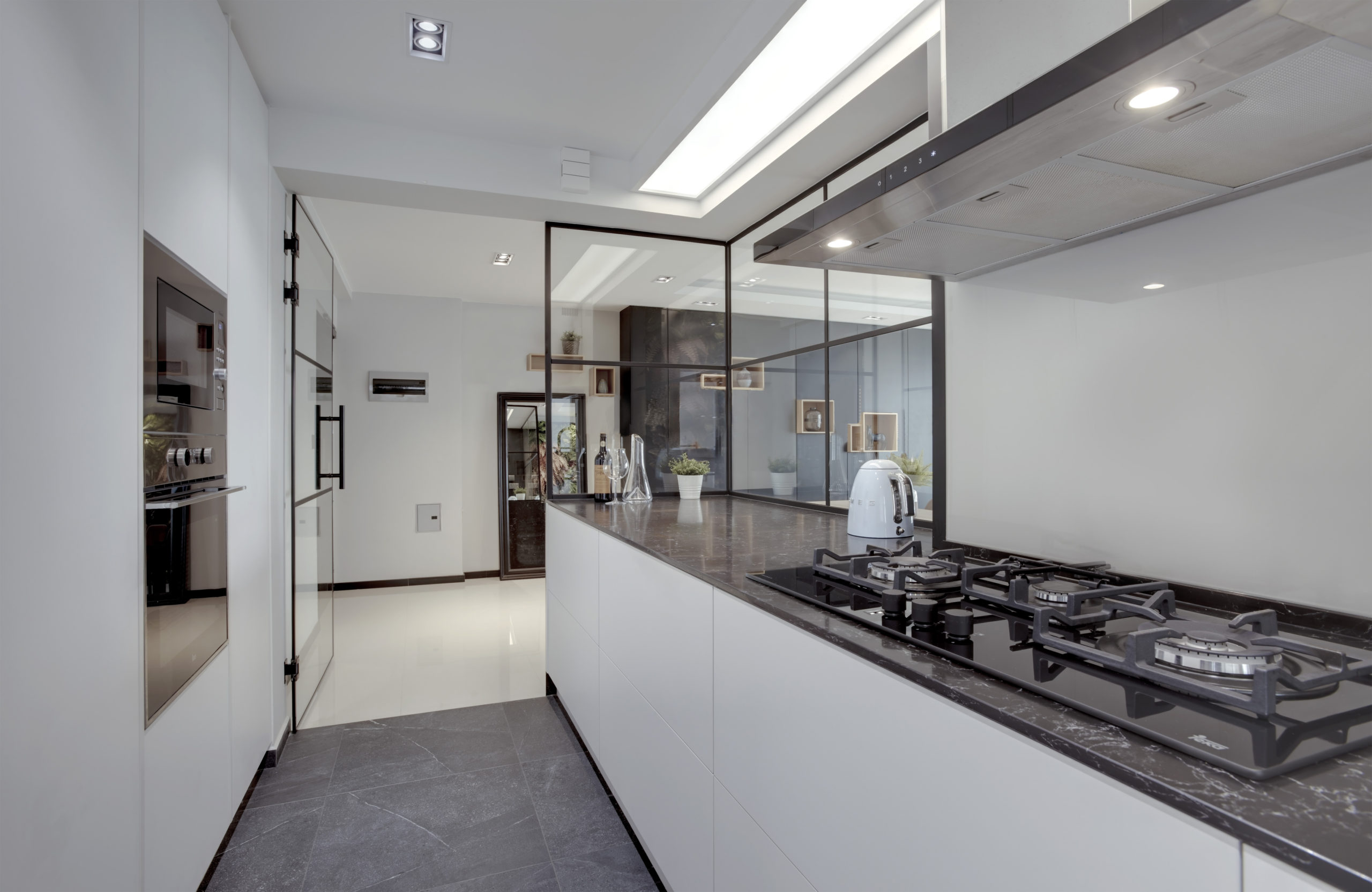
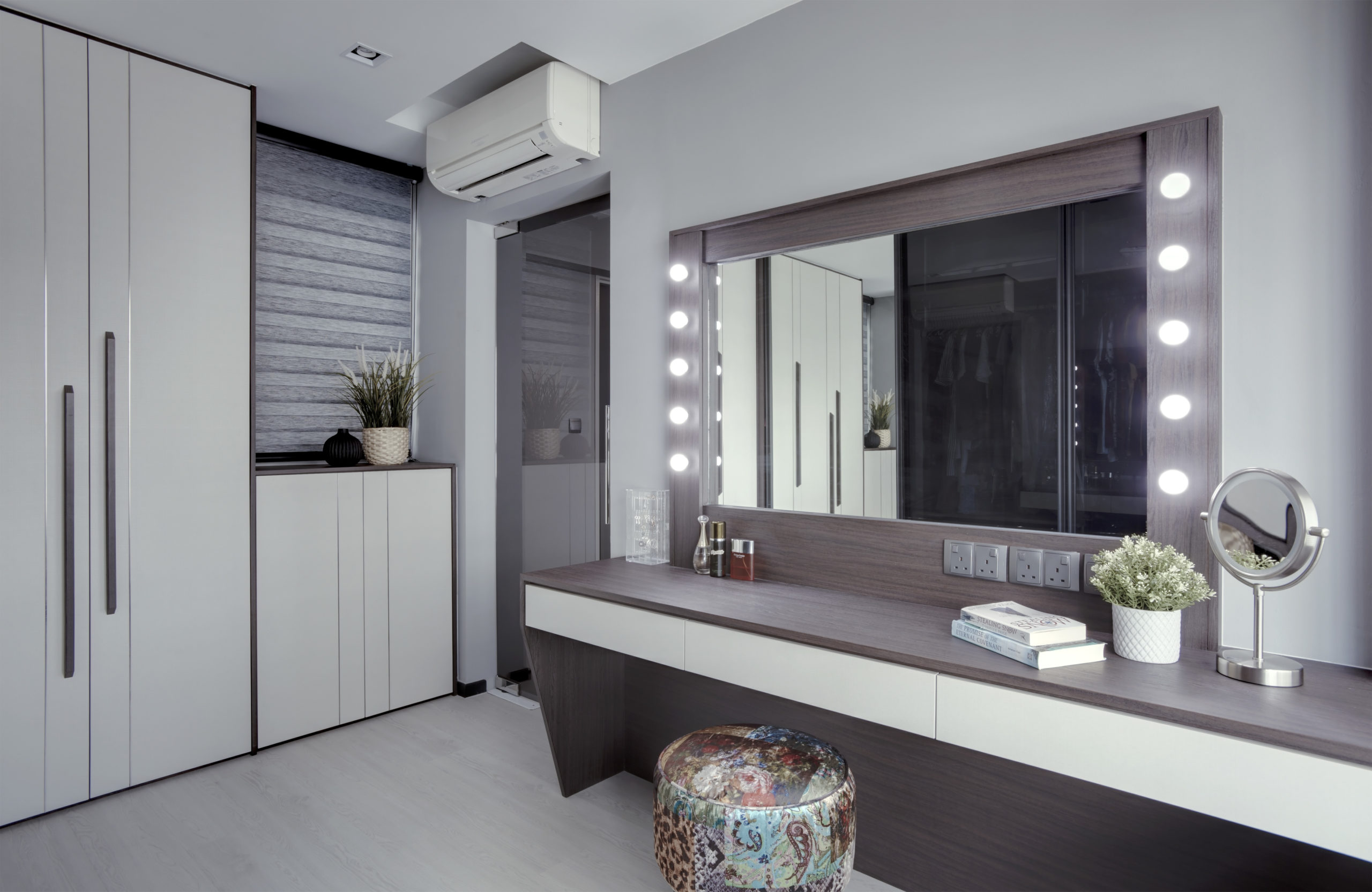
The coveted custom-made vanity table is illuminated by light bulbs along the perimeter, reminiscent of Old Hollywood glamour.
HOME TOUR VIDEO
Watch this video to tour the rest of this modern luxury home! Footage includes non-photographed areas of the HDB.
SCAL Associate Member
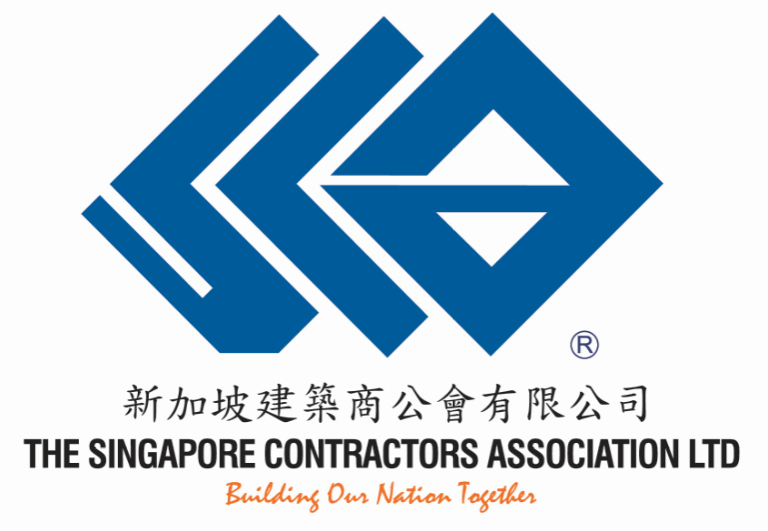
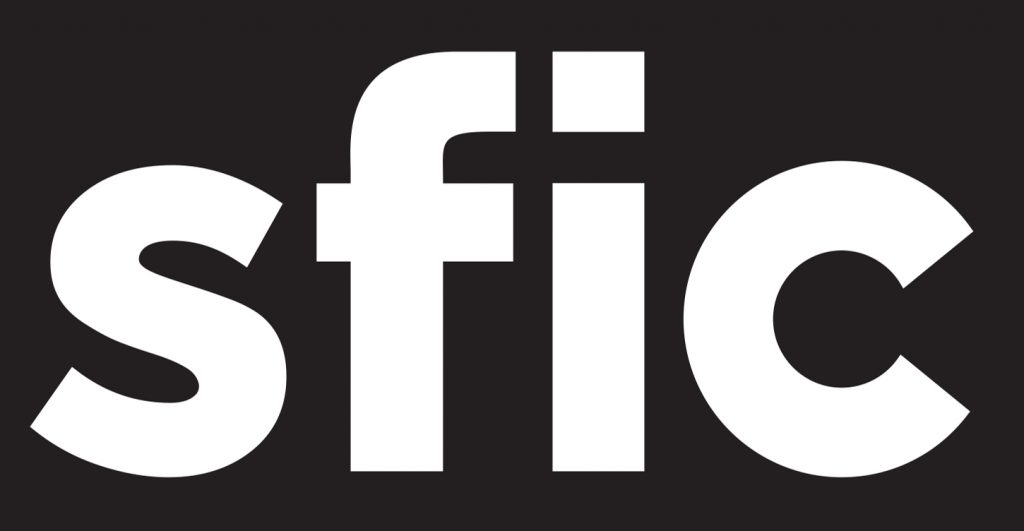
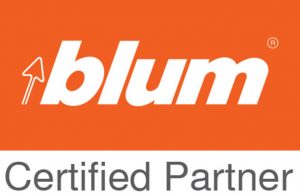

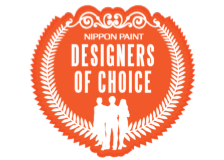

HDB Licensed Renovation Contractor HB-08-4557G
BCA Registered Contractor
–Workhead (L1)
BCA Licensed Builders
– General Builder Class 2
Copyright © 2021 Juz Interior. All rights reserved.








