87 DAWSON
wabi sabi
The Wabi Sabi approach in interior design finds wisdom in imperfection.
Interior designer Peter Su’s Wabi Sabi 4 room HDB resale apartment renovation at Dawson blends Scandinavian and Japanese themes. Thus, the combination of Scandinavian simplicity and Japanese Zen create a Japandi haven for the Singaporean homeowners. Noticeably, the resale apartment includes natural elements and places an emphasis on form and shape. Peter relied on Juz Interior’s custom carpentry services and a wide range of carefully selected materials to realise the Wabi Sabi, Japandi look.
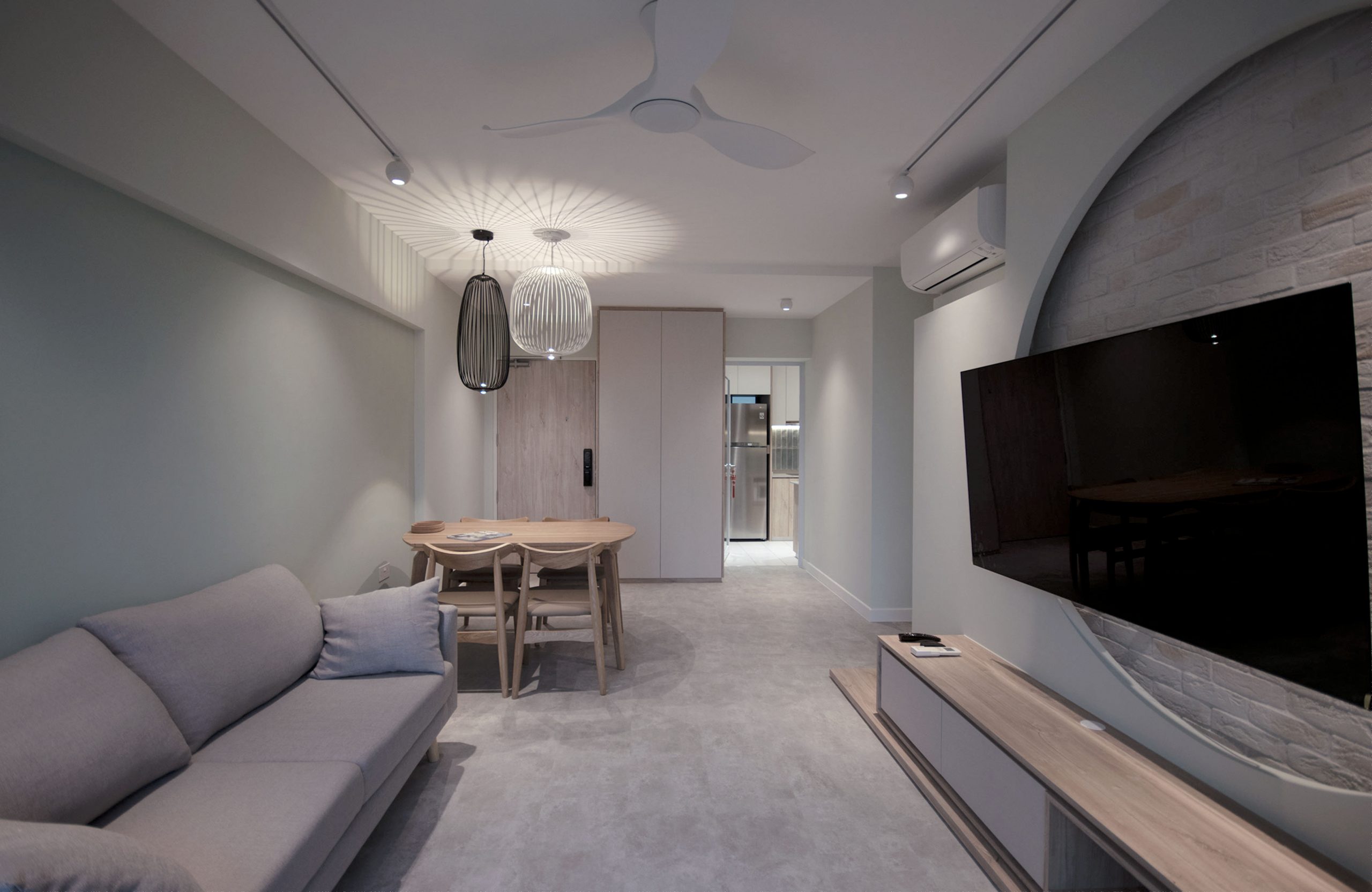
SOPHISTICATED
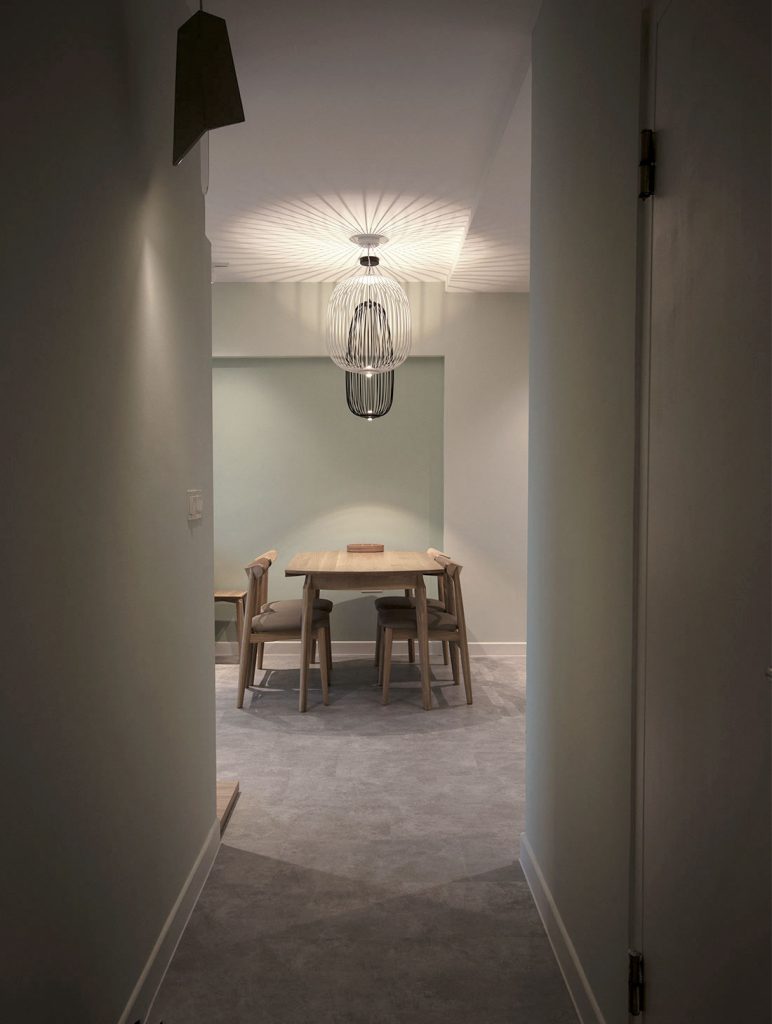
SYMMETRY
SHAPES
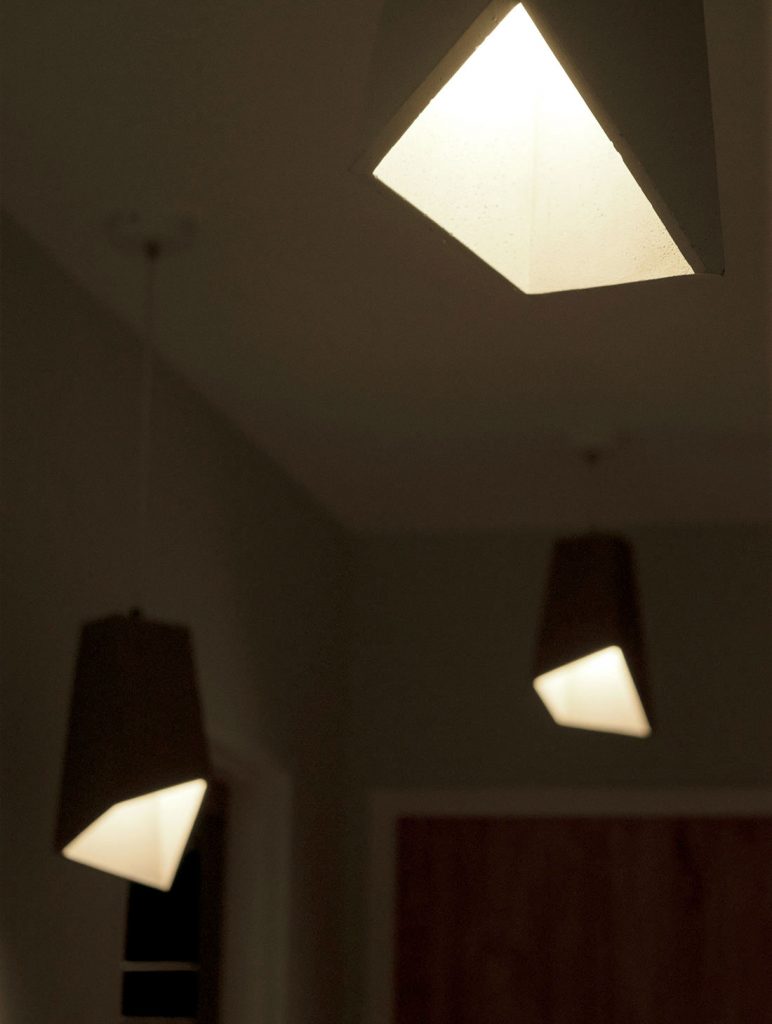
CONTEMPORARY
wabi sabi when east meets west: hdb kitchen and toilet renovation
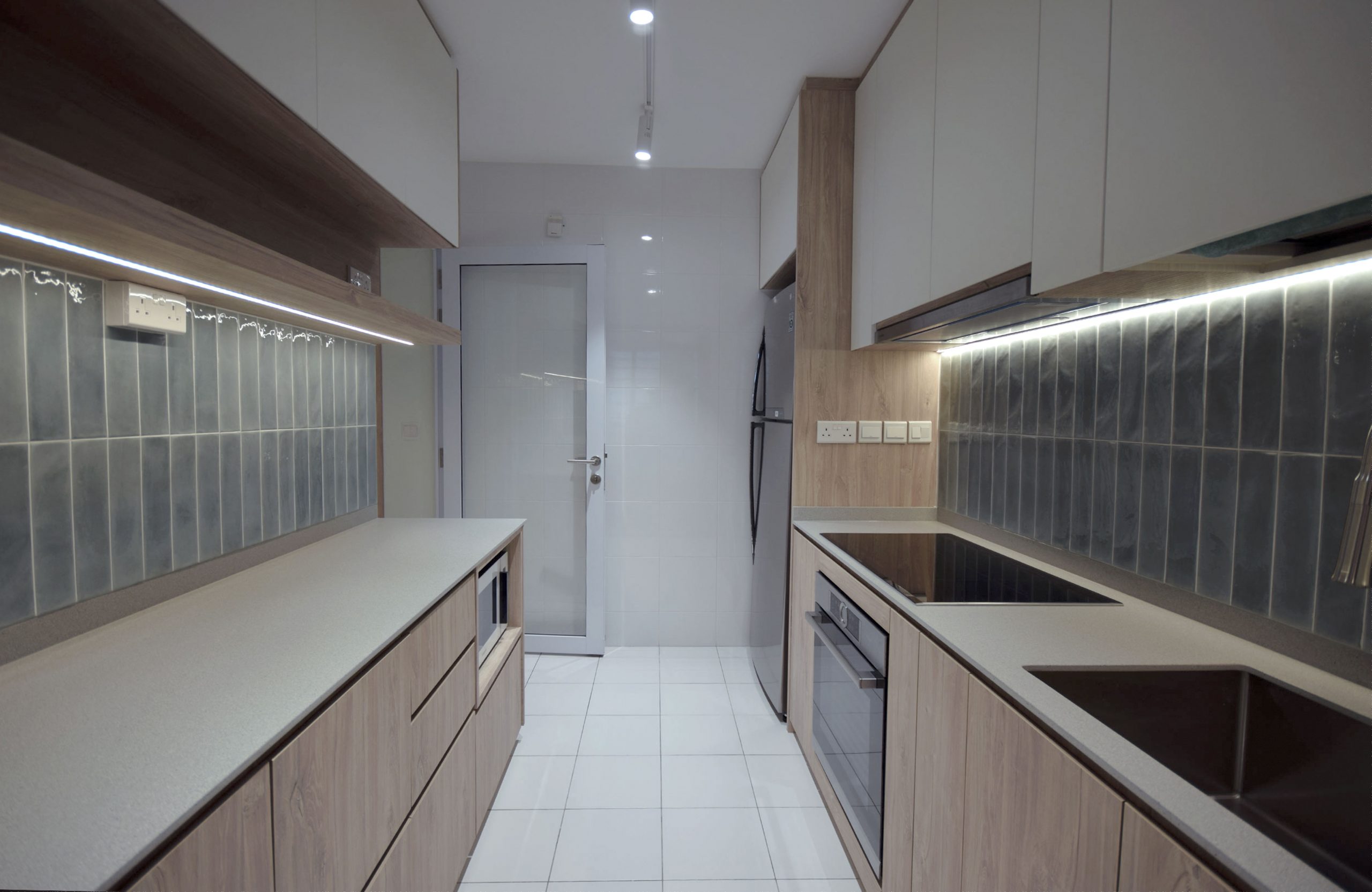
SOPHISTICATED
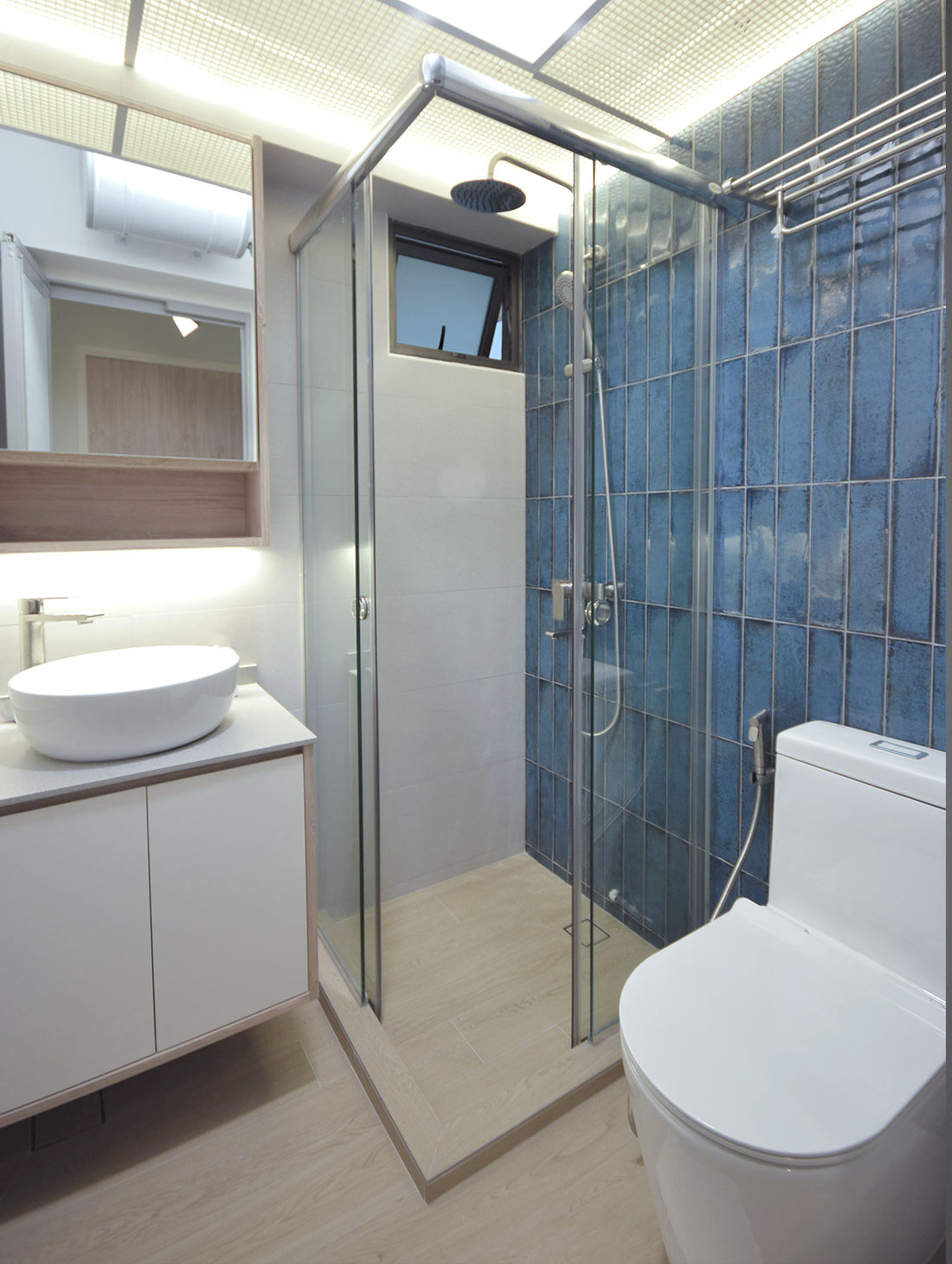
GLOSSY
ZEN SPACE
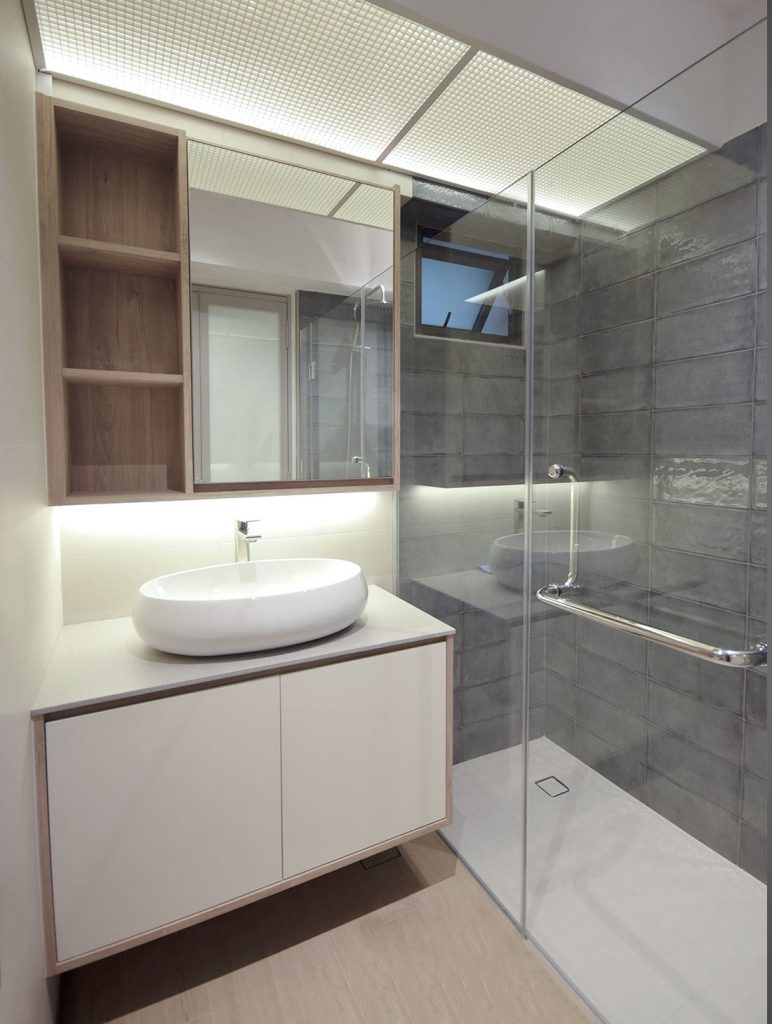
CONTEMPORARY
The master bedroom, toilets, includng the kitchen get a major overhaul during renovation.
In the bedroom, the blend of Eastern Japanese and Western Scandinavian design principles are most apparent. Firstly, stucco wall embodying a fan pattern lines the wall which the bed rests – a nod to Japanese culture. Furthermore, the woody elements of Scandinavian design are most evident through the custom carpentry. For instance, the wardrobe, bedframe and headboard employ a light birch wood grain. Both colour and form help maximise the space in the small HDB master bedroom design.
Next, the Japandi toilets. Similarly, this part of the 4 room HDB home blend the two interior design styles. Light birch wood coloured tiles line the dry areas of the toilet. However, in the shower stalls, glossy subway tiles in grey and blue with a tinge of black, reminiscent of a Japanese onsen, are used. Altogether, the common and master bedroom HDB resale toilets were transformed into a place of tranquility.
Following in the same vein, the kitchen renovation was guided by aesthetic and form. True to the Wabi Sabi principles of embracing imperfections, Peter opts for a galley kitchen to maximise space in the long and narrow kitchen area. Undoubtedly, the full height cabinets interspersed with open shelving provide amble storage space for the homeowners. Also, the simple colour palette gives the visual illusion of a larger space.
wabi sabi is zen: hdb living room design
Finally, the entrance of the home is the perfect summary of the homeowners’ wabi sabi, Japandi interior design vision. Wasabi green coloured walls are light and cool, matching the lush greenery outdoors.
Additionally, the custom TV feature wall is an enchanting mix of shapes: a circular depression lined with brick stucco wall and LED back lighting, and a long rectangular custom made minimalist Scandinavian inspired TV console. Its collective effect is visual intrigue but also a subtle blending of key Japanese cultural ideas such as harmony and balance.
Peter’s 4 room HDB resale renovation at Dawson was completed with a budget of $45K.
