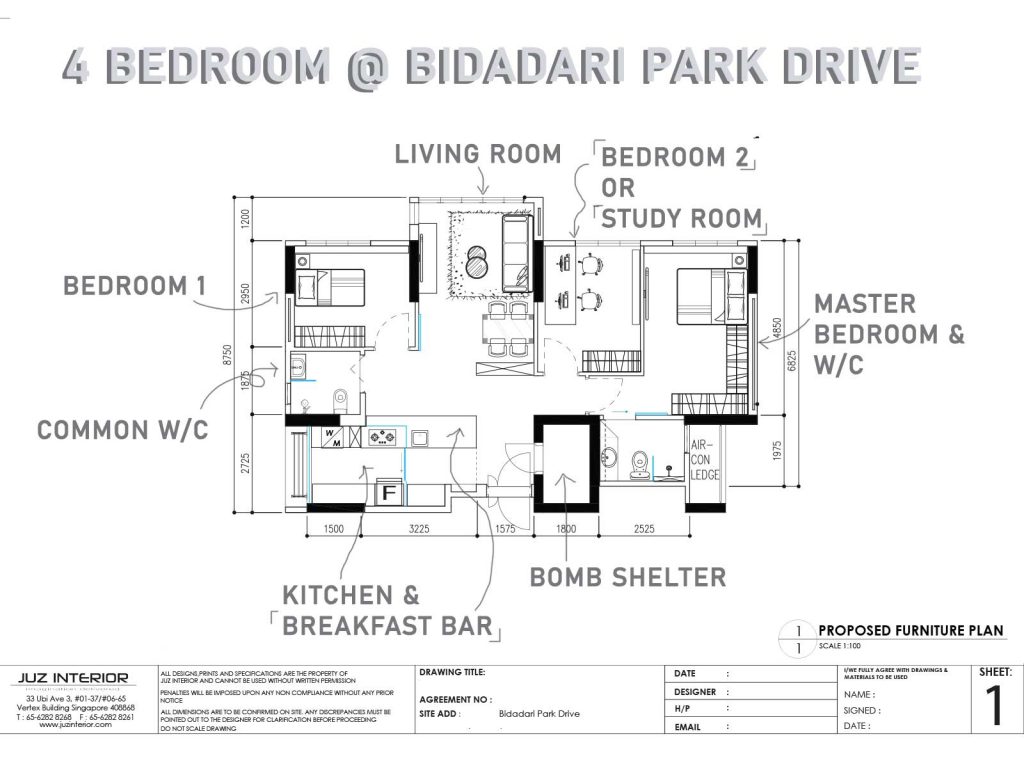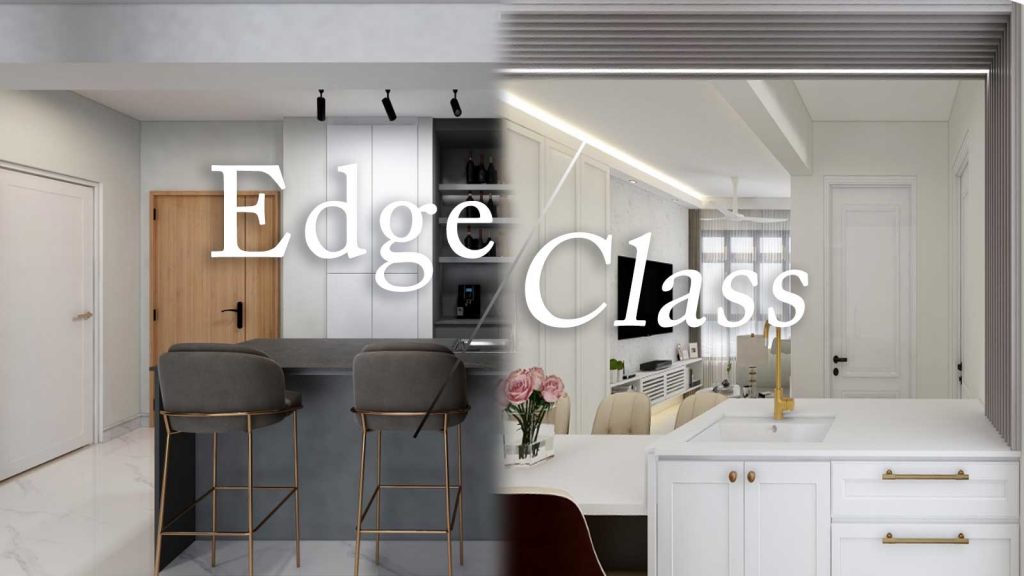You’ve collected the keys to your Bidadari BTO and now all that’s left is to design it!
Designers Aaren and Zoel from the West Studio at TradeHub 21 give us a peak into actual Bidadari HDB BTO designs. One’s an edgy grey industrial interior design. The other is a chic modern marble clad HDB, reminiscent of the Barcelona Pavilion.

Each design capitalises on the large open space in the centre of the home where the kitchen and living room meet. Despite the polar opposite design styles, Aaren and Zoel embrace the open concept kitchen to “go with the flow” of the home.
Another cool element about the Bidadari BTOs are the separation from the master bedroom from the other rooms. This gives homeowners the opportunity to create physical separation between guests rooms, kids’ rooms or even the home office with the master bedroom. Zoel’s edgy industrial BTO transforms the bedroom beside the master bedroom into a study instead. For Bidadari homeowners who foresee themselves working from home for the indefinite future, these design layouts are excellent design inspiration.
If you’re looking for more ways to design your home based on its layout for a particular property launch, be sure to follow us on Pinterest! We upload a new 3D render pin almost every day, so there’s no shortage of Singapore-based interior design ideas.


