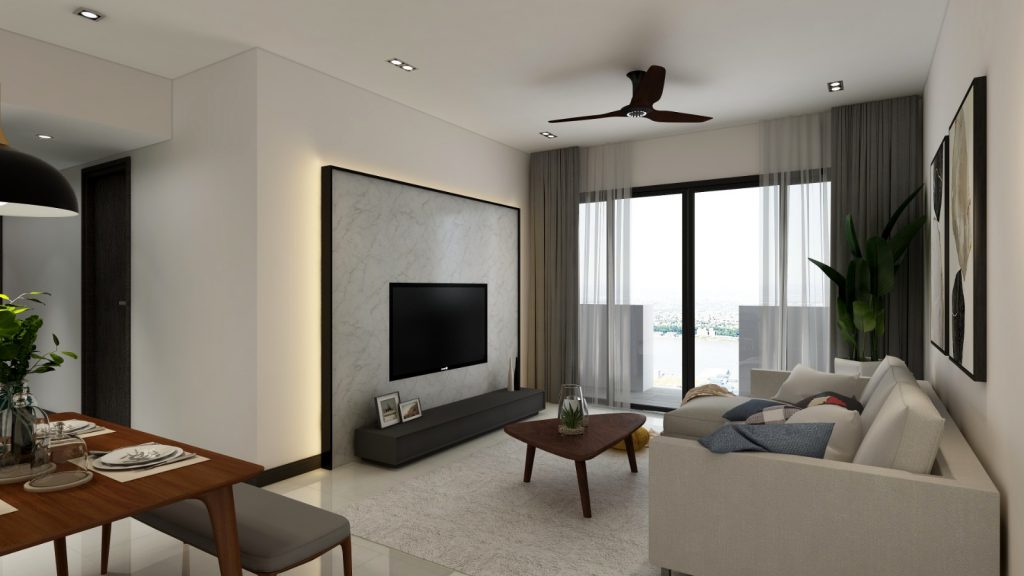We’re quizzing veteran interior designer Denise Chang on how to achieve all the sparkles of a luxury condo. Get your notebooks out, because class is in session.
In this design brief, Denise shares the design process behind one of her newly completed projects – The Nexus.
MEET THE OWNERS
Young and ready to start a family of their own, the homeowners were looking for a fresh start. But first, their new home at The Nexus needed a major makeover.
The 4 bedder resale condominium was 1485 sqft of warm, country interior. Not quite what the young couple had in mind as their forever home. The couple wanted a white, bright delight that’s
- A wow-factor home,
- Perfect for relaxing after a long day’s work, and
- Swanky, luxury hotel style (no boho-chic here!)
Since the homeowners inherited lots of warm, orangey tones and parquet flooring, Denise had a lot of work on her hands. The original bedroom doors were dark, making the already dim passage even more gloomy. Apart from the light beige marble living room flooring, little could be salvaged to create a modern, luxury condo.
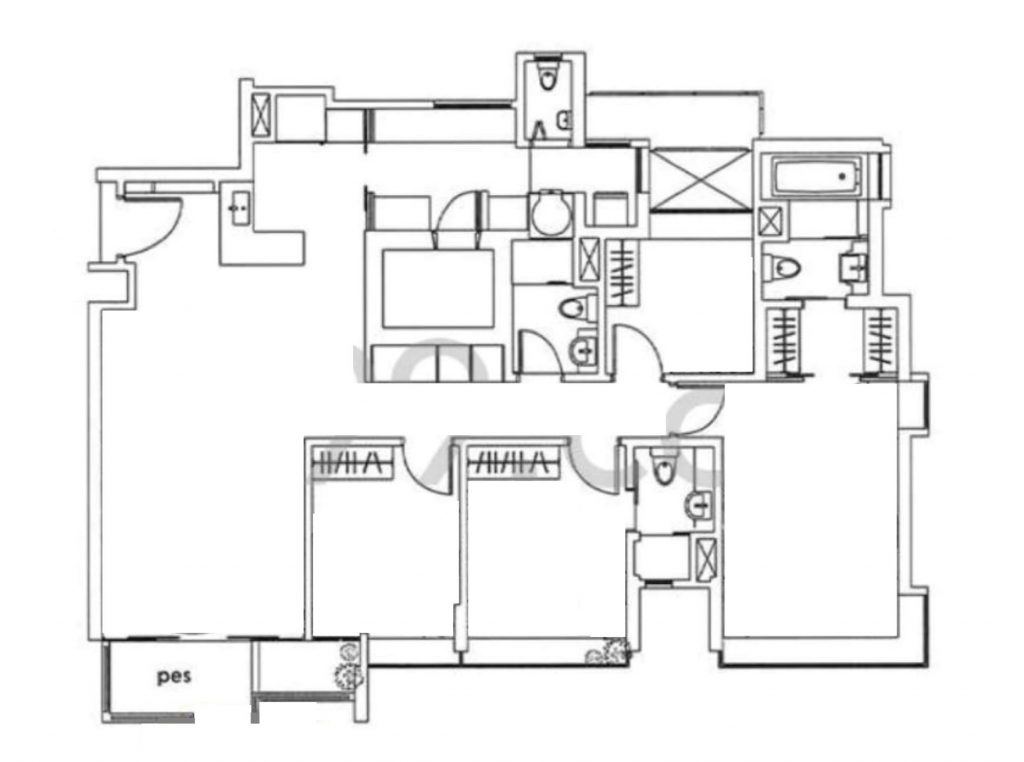
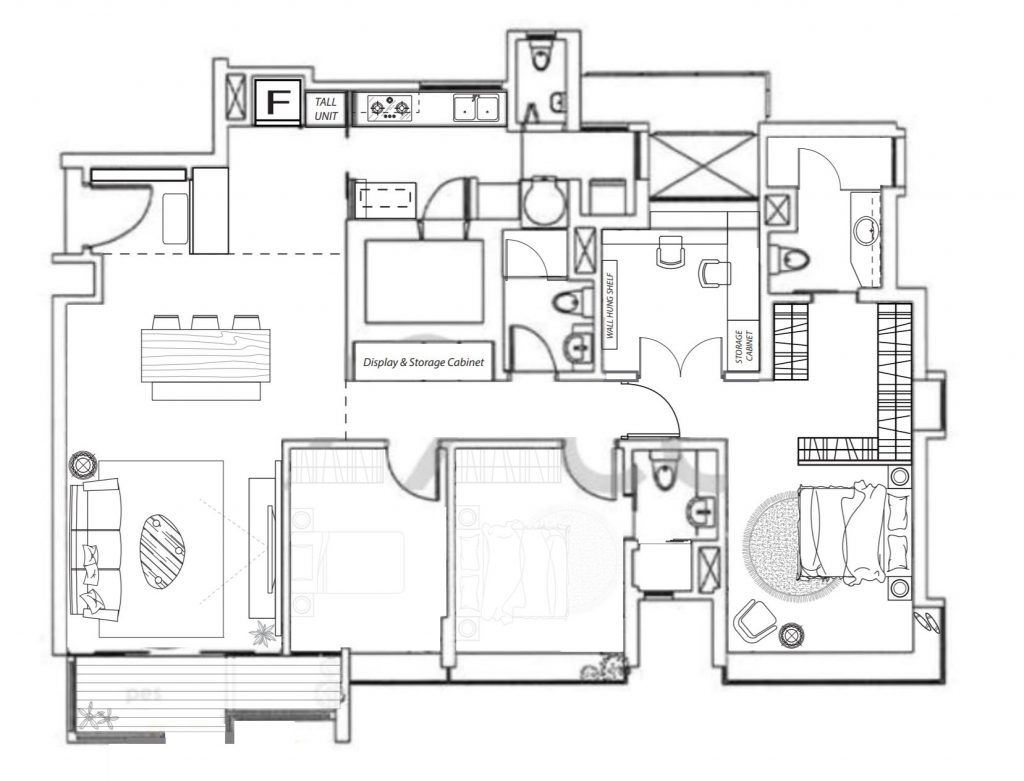
Armed with a $99k renovation budget, Denise had three months to pull the look together. Here’s how pros get around doing it.
HOW TO ACHIEVE A LUXURY CONDO INTERIOR DESIGN
Denise devised a monochromatic colour scheme. Black accessories would contrast against a clean, sleek, slate background. You see this in the metal divider, hanging lights, glass frames and carpentry trimming details. In doing so, the embellishments could really pop against a clean canvas.
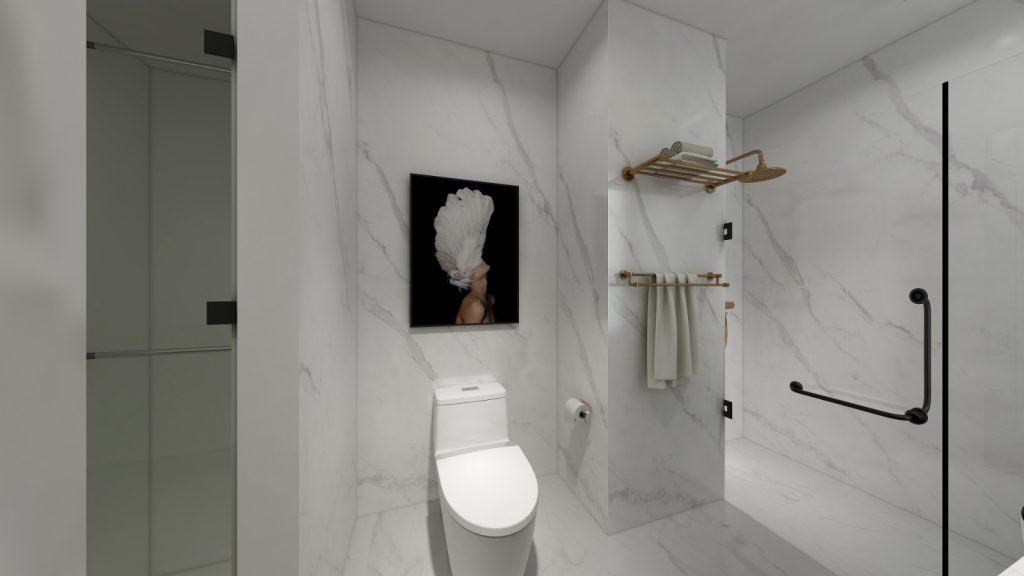
What is the clean canvas you ask? Not white painted walls. We’re talking pizzazz of luxury – timeless grey veined marble used extensively in the home. Even the bathrooms were not spared. Built for the gods, the master bedroom toilet can easily pass off for a Snow Queen’s chamber. Denise used 600x1200mm of marble homogenous wall tiles and a similar matte white marble tile for the floor.
Next, no luxury condo is complete without gorgeous wardrobe.
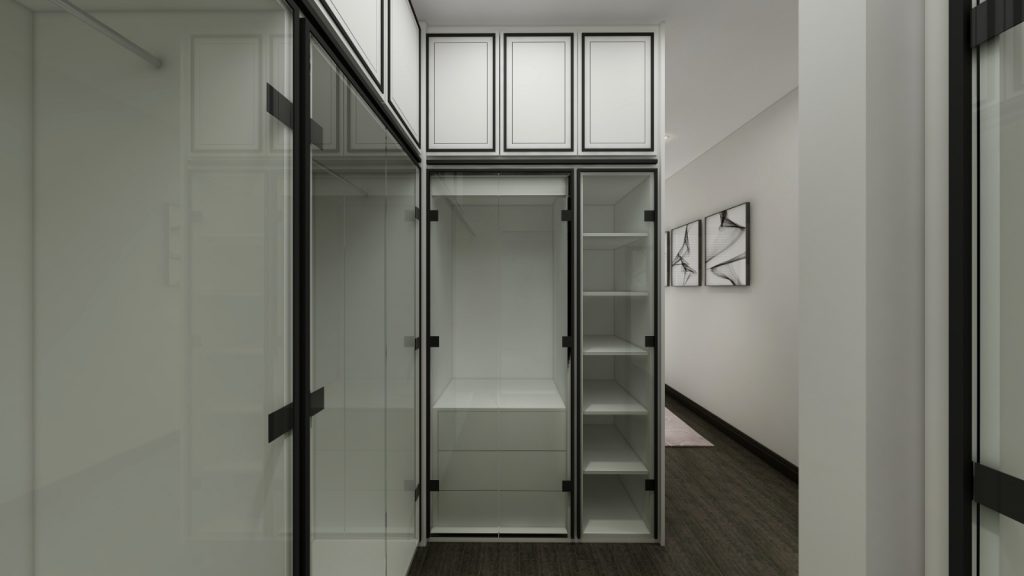
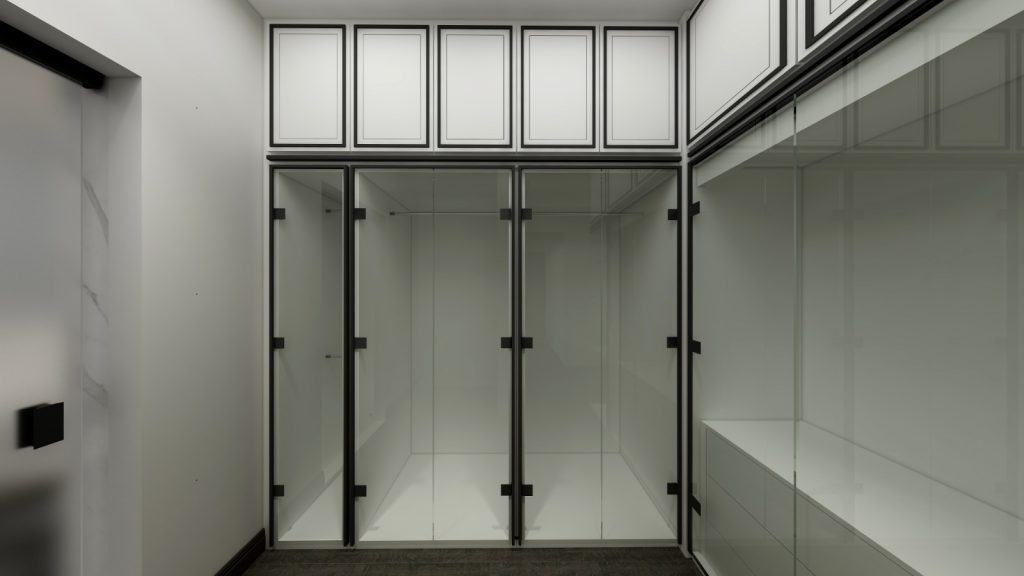
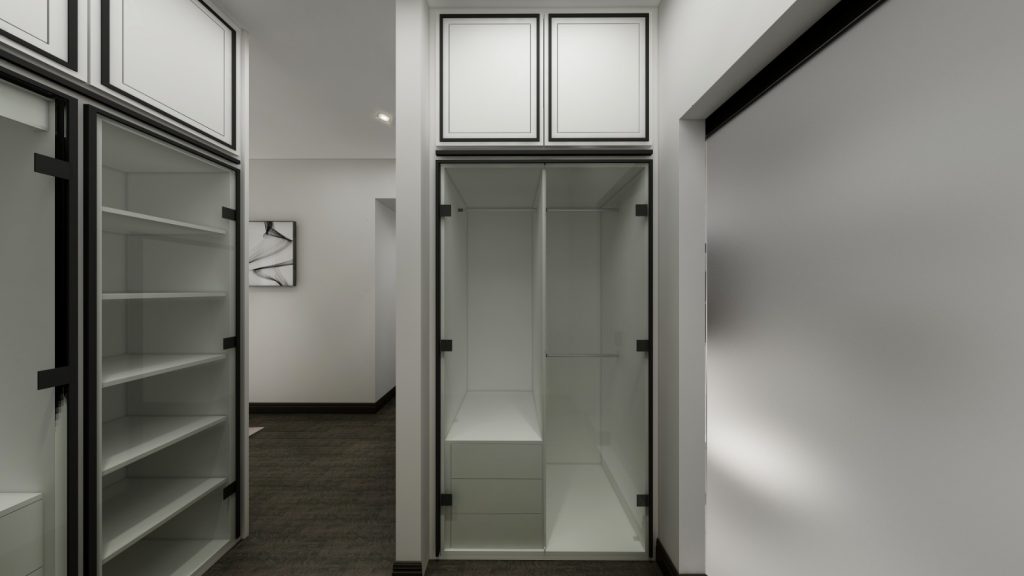
Sticking to the monochromatic theme, the white wardrobe stands out against the stained black parquet flooring. The black trimming on the carpentry reinforces the modern style. Secondly, the frameless glass doors allow the colours from homeowner’s clothes and accessories to peep through, countering any potential harshness from the monochrome look.
ACCESSORISING THE MODERN INTERIOR
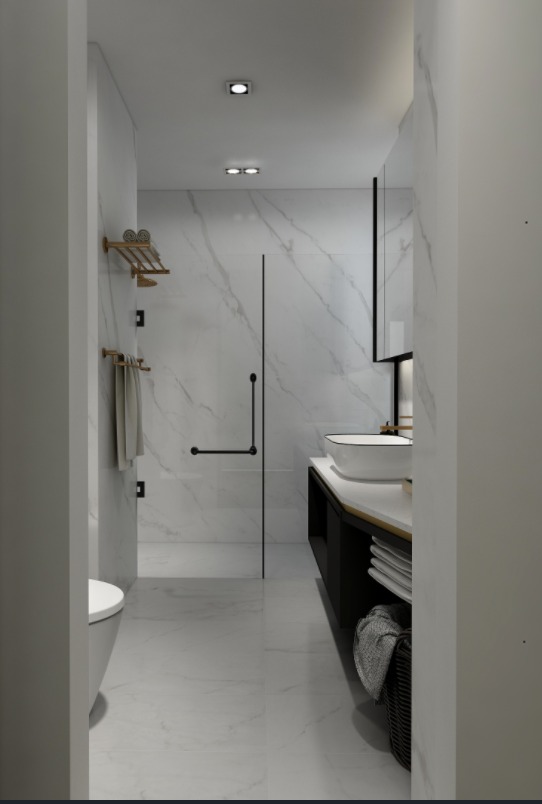
To zhoosh up the space, Denise relied on accessories.
A typical modern interior design uses art deco furniture, or lighting fixtures with a chromatic finish. Or sometimes, it is a contemporary take on classical structures.
Denises uses both. For example, some accessories in The Nexus home are in beautiful rose gold cladding. Other accessories are barebones structural frames.
Structure as accessory is another modern feature Denise nails. We see this in the deep blue shelves (not pictured in this blog, but check out the final project pictures!).
The beautiful full length arched display shelves are the focal point of the home’s open living room. Formerly a covered storage cabinet, the doors were hacked and replacd with two custom made arched shelves. Although classical in form, the random spacing between each shelf imbues a modern feel.
Moreover, the deep royal blue colour accentuated by back lighting brightens the once dim space. The contrast between the light and dark helps transition movement from a social to private, living space.
COSY BUT MAKE IT CLASSY
If you thought that was all the hacking that had to be done. You thought wrong. Chill can only reign when you’re out with the old, and in with the new.
Denise and team hacked off the original L-shaped island at the home’s entrace. In its place, the team errected a custom built shoe cabinet and a full height divider.
You’ll notice that the full height divider is a chequered marble screen. This allows a veil of privacy for what’s happening at the back: A bar counter which doubles up as a breakfast nook and a work station. Great for working, partying or both!
The bar counter shares a space with the dry kitchen. A dark wood overlay recedes the kitchen cabinets and is a nice contrast against the white marble counter tops and backsplash. Back in the dry kitchen, Denise keeps things easy breezy. Black metal hanging racks were installed at either sides of the kitchen. This is a better choice than closed cabinets to avoid making the space appear visually cramped.
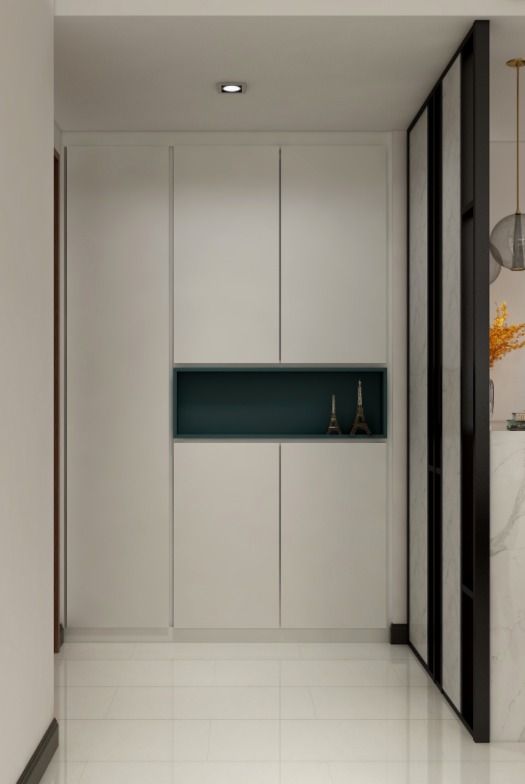
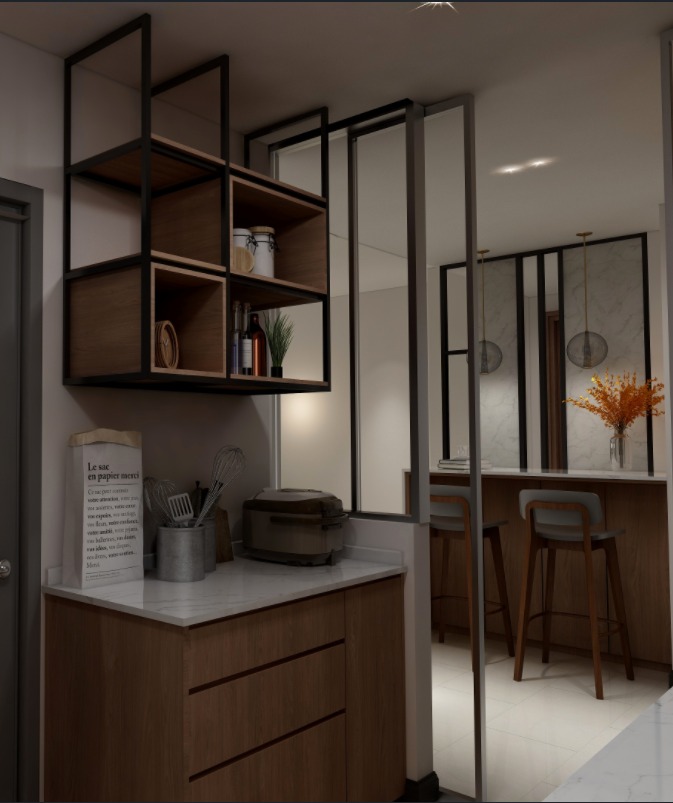
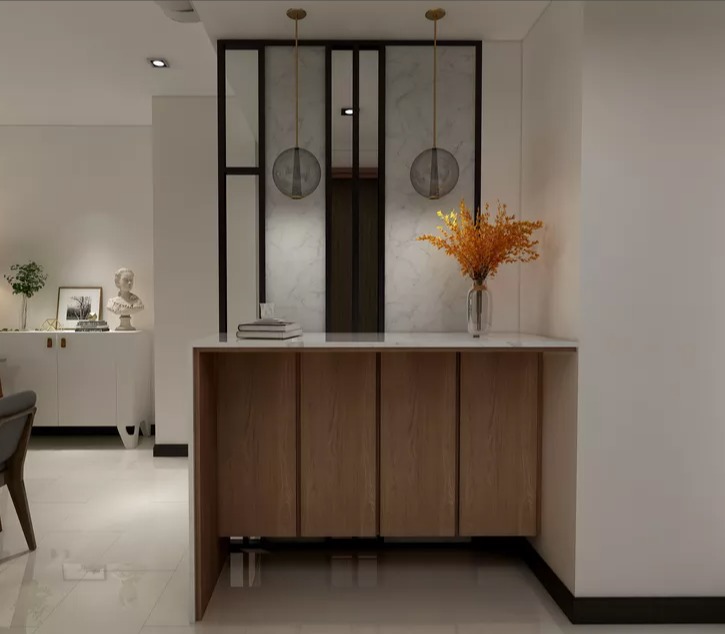
LUXURY CONDO FINAL REVEAL?
So, did the 3D drawings, the musings of the mind turn into reality? Click here to see how The Nexus turned out!
If you enjoyed the article, be sure to let us know in the comments. What other interior design tips would you like to know?
Finally, if you liked the designs here and are ready to start your own renovation journey, get in touch with Juz Interior’s team of interior designers today!


