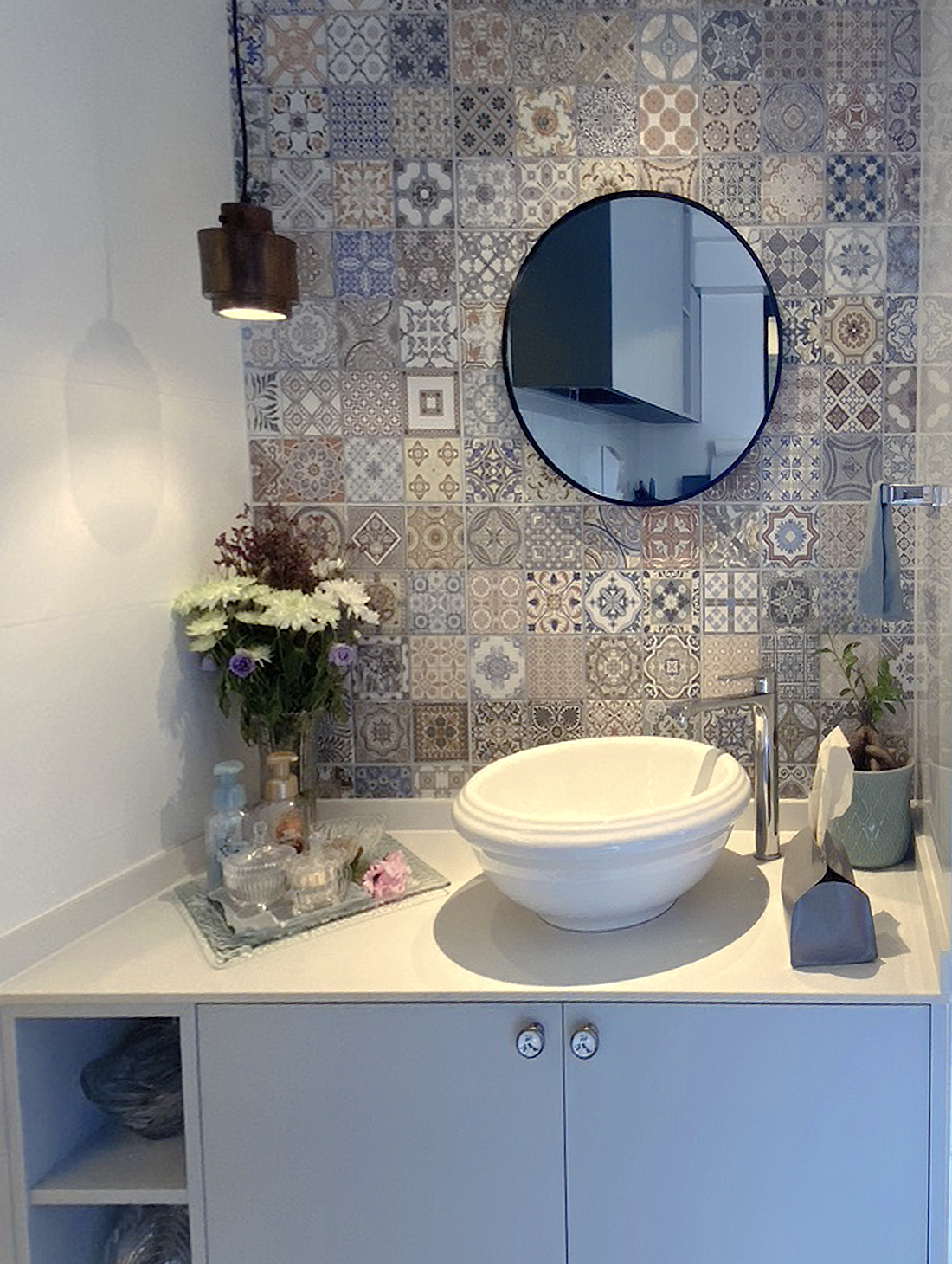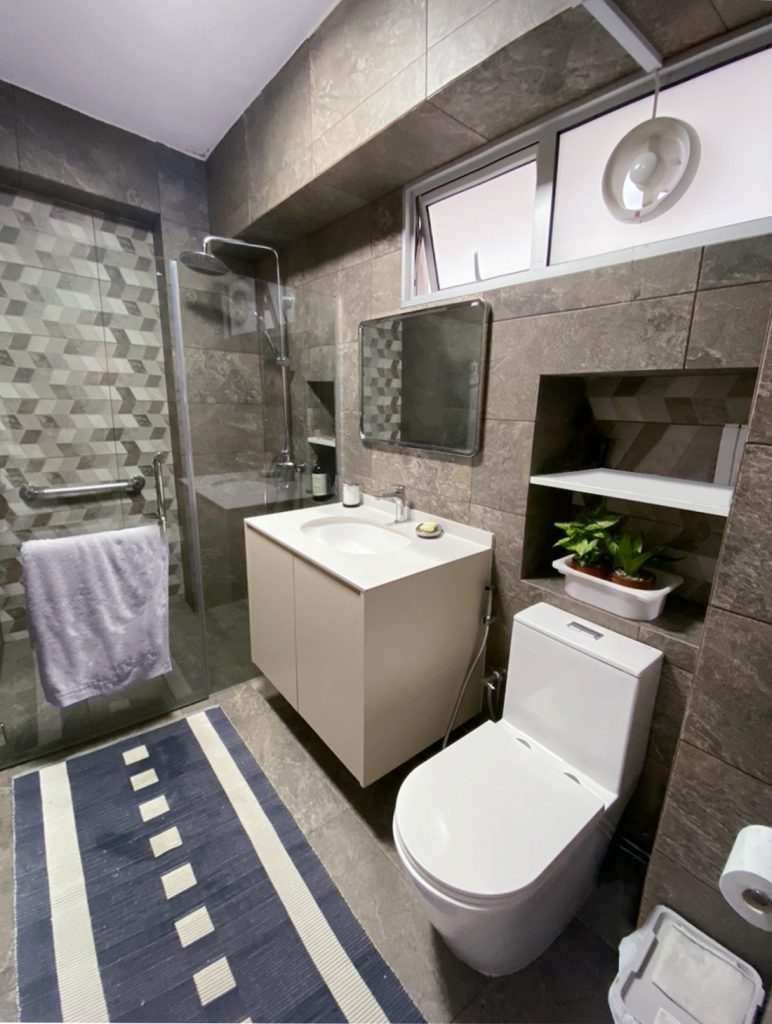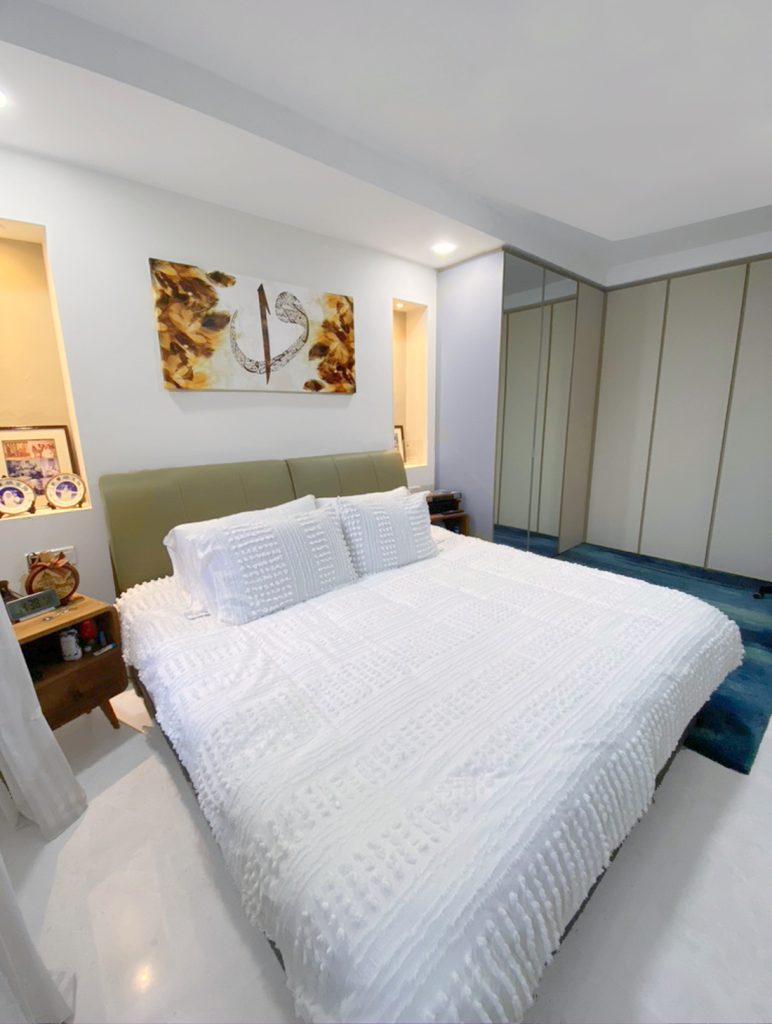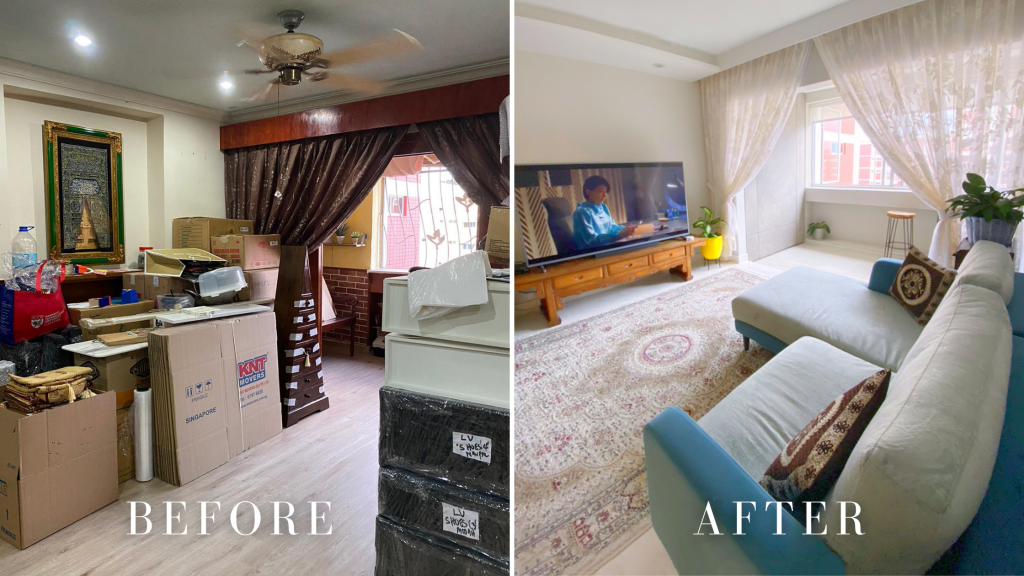Once a dull, dark and tired family home, this 5 room HDB resale apartment at Block 311 Tampines Street 33 needed a major facelift. In fact, what happened was more than just a facelift. It was a complete overhaul in the interior design style and even spatial layout.
Headed by interior designer Shu Yun, the homeowners meted out the priorities of the HDB makeover with a budgeet of $95K. First, to give each family member a space to relax. Additionally, it should provide a conducive space for working from home. Second, an open concept living, kitchen and dining area to facilitate hosting friends and family was a must. Overall, the homeowners wanted a clean, modern and laid-back feel to their 28-year-old HDB apartment.
THE BEFORE
traditional COUNTRY STYLE LIVING AND DINING AREA
The original style of the 5 room HDB was typical of the late 90s to early 2000s country cottage theme. Back then, cladding the house in wood was all the rage. Although the trend was very much in vogue, the warm toned woods work against the relatively large and open layout of the HDB. For example the dark and narrow passage way. Wood wainscotting along the passageway makes the space appear narrow. Furthermore, without turning on the downlights, the warm colours made the space appear unnecessarily dark and heavy.
RUN DOWN 5 room HDB RESALE KITCHEN AND BATHROOM
Much like any other old HDB apartment, the toilets and the kitchen were extremely run down from 28 years of wear and tear.
In the toilets, a major overhaul was in order. First, the ceiling and pipe paint had begun peeling off. Second, there was much work needed to create a space to help organise the toiletries and detergents to avoid an eyesore.
Next on the agenda: the kitchen. Tired and outdated, the kitchen needed new cabinets and counters to match the homeowner’s passion for cooking and entertaining. The existing space lacked sufficient storage. Moreover, the layout wasn’t optimised for efficient movement within the kitchen.
INSUFFICIENT STORAGE SOLUTIONS
A third major issue the homeowners faced in the original design of their home: the lack storage solutions.
Although the bedrooms and home office had included built in carpentry solutions, they proved insufficient. Typical of many HDB homes, many of the homeowner’s items were stored in unsightly makeshift plastic boxes and racks. Additionally, the original cabinets did not blend in well with the rest of the home’s country cottage theme. The discombulated look needed to go.
A NEW INTERIOR DESIGN CONCEPT FOR THE 5 ROOM HDB RESALE FLAT
The interior design of the Tampines 5 bedroom HDB resale renovation project went through a couple of design phases.
Initially, the owners were inspired by European homes. This meant floral patterns mixed with traditional elements like an ornate plaster ceiling or wainscotting against warm, dark tones. Oddly enough, a colour scheme the homeowners were desperately trying get rid off with the HDB renovation.
Following a couple of rounds of interior design consultations, Shu Yun got to know their needs and wants better. Eventually, the HDB homeowners settled on a modern style home with neutral colours as its theme. Some elements from the original European interior design theme would be drawn into the HDB transformation in the choice of tile and accessories. Additionally, Shu Yun’s professional interior design and superb space planning tips helped the owners improve the spatial flow and visual appearance of the resale HDB.
THE AFTER: 5 BEDROOM HDB RESALE MAKEOVER
an open concept living and dining area
Shu Yun propsed to hack off half of the wall between the living room and kitchen to take advantage of the rare expansive space.
In its place is a half-wall sliding glass door window. Hence, there would an open flow between the spaces; effectively keeping out any odours from the kitchen. The semi-open concept faciliates entertaining guests without having to abandon the stove.
Complementing the new spatial layout in the HDB is the lighting design. Against the fresh coat of paint, the cove lighting helps soften the hard edges characteristic of a modern home. Add the electrifying LED lighting circumventing the recessed wall in the living room, and it’s a party!
OPTIMISED PROFESSIONAL SPACE PLANNING



Next, the transformed home dealt head on with the issues of storage and the run down HDB kitchen and toilets. It’s in these spaces where that we see how the European interior designed is reimagined for this Tampines HDB apartment. From the choice of colourful printed tiles lining the backsplash of the sink alcove to the earth tone stones in the bathroom, the vibrant and warm colours create a festive mood.
Interior designer Shu Yun creatively added creative custom carpentry solutions with the help of Juz Interior’s in-house carpentry factory team. For example, in the bedrooms, the full height wardrobes line one edge of the room till near the bed in an L-shape. Additionally, the mirrored wardrobe door visually doubles up the bedroom space. This L-shaped corner wardrobe is a clever solution to maximise any small HDB bedroom.
Similarly, the HDB kitchen renovation was keen on maximising vertical space. Top and bottom custom made kitchen cabinets in a pale blue-grey and white colour theme create a sophisticated modern look. The custom made kitchen island creates additionally worktop space and inconspicuously hosts the washing machine and dryer.


