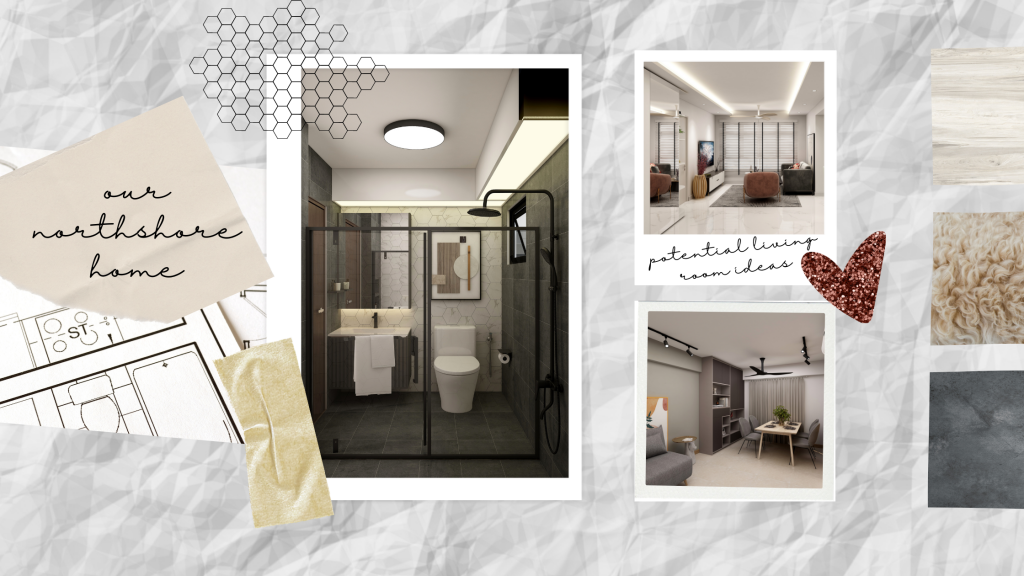Are you a future Punggol Northshore HDB BTO homeowner? Perhaps without a clue about executing your preferred interior design style?
Our interior designers Ben Lee, Joe Yap and Teo Shu Yun are here to help! We’ve lined up three different home decor and layouts for Punggol Northshore HDB flat residents to consider. Simple yet modern in design, these creations are sure to inspire your own journeys in creating a dream home. If you like what you see, get in touch with us for a virtual reality home tour before embarking on your home renovation.
#1 Ben Lee's Edgy Modern DINK Pad
If you’re a newly wed couple with no plans for kids before the minimum occupany period or in the foreseeable future, then you’ve got room for edge. Ben’s 4 room BTO flat layout design turns extra rooms into functional spaces until baby comes along. Two of the three bedrooms are made into a home office/study and a walk-in wardrobe.
Despite the bold choice of black laminates and dark tiles, interior designer Ben introduces lots of artificial light and chooses cool neutrals for the walls. The monochrome theme is perfectly articulated.
punggol northshore hdb bto home tour
The carefully planned Northshore HDB BTO floorplan layout maximises the large common area. For instance, the open concept living room connects the study through a half height wall. By creating a glass window into study space, it elongates the living space without compromising the quietness needed.
In addition, the full height cabinets along the entrance of the home maximises the length between the study and the entrance. First, it conceals the bomb shelter with a hidden door that is decked out in theme appropriate black fluted panelling. Second, it provides ample vertical storage space for small apartment living. Finally, the chic mirrored alcove makes for a grand entrance as homeowners and guests put on their kicks.
Can’t get enough of this 4 room HDB BTO transformation? Watch the full home tour video and see the rest of the 3D mock ups on our Pinterest page.
#2 Shu Yun's Sleek Suite
Next up on the inspiration board is Shu Yun’s contemporary home. This white and bright Punggol Northshore HDB BTO takes inspiration from the surrounding nature. Between the dining and the kitchen is a lush artifical green wall bringing life into the space. Marble counter surfaces and floor tiles bounce off the natural and artificial light, effusing a soft glow.
#3 Joe Yap's 2 Bedroom Oasis
Finally, a switch up from the family pad is a 2 bedroom Northshore HDB BTO.
Many homeowners often find small HDBs like these a challenge to design and style. However, careful space management and custom carpentry for built-in storage are all you need to make the home fully functional. For example, the sliding door between the bedroom, and living and dining area prevent obstruction caused by a typical swing open door. Additionally, the platform bed doubles up as a bed frame and provides extra storage with drawers beneath. In the living area, a full length cabinet provides adequate display storage for the homeowner’s collectibles.
Although the rest of the home might be peppered with custom carpentry solutions, the 2 bedroom HDB BTO kitchen is pretty simple. With only a few floating kitchen shelves to boast, the counter is pretty bare because the homeowner does minimal cooking. Thus, knowing your daily habits well will help save costs on superfluous renovation works.
If you like what you’ve seen here, be sure to check out Juz Interior’s Punggol Northshore Pinterest board for more ideas!


