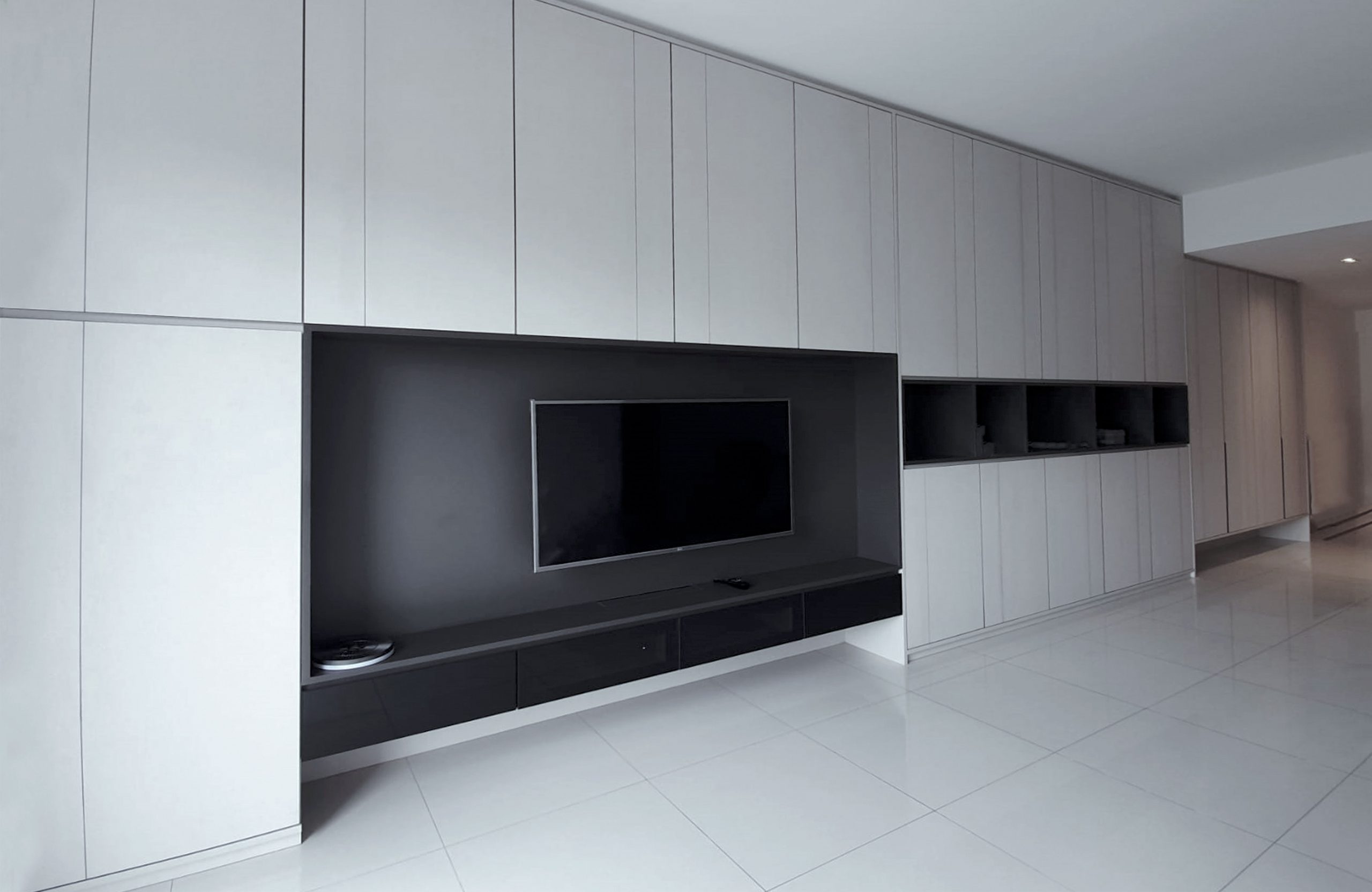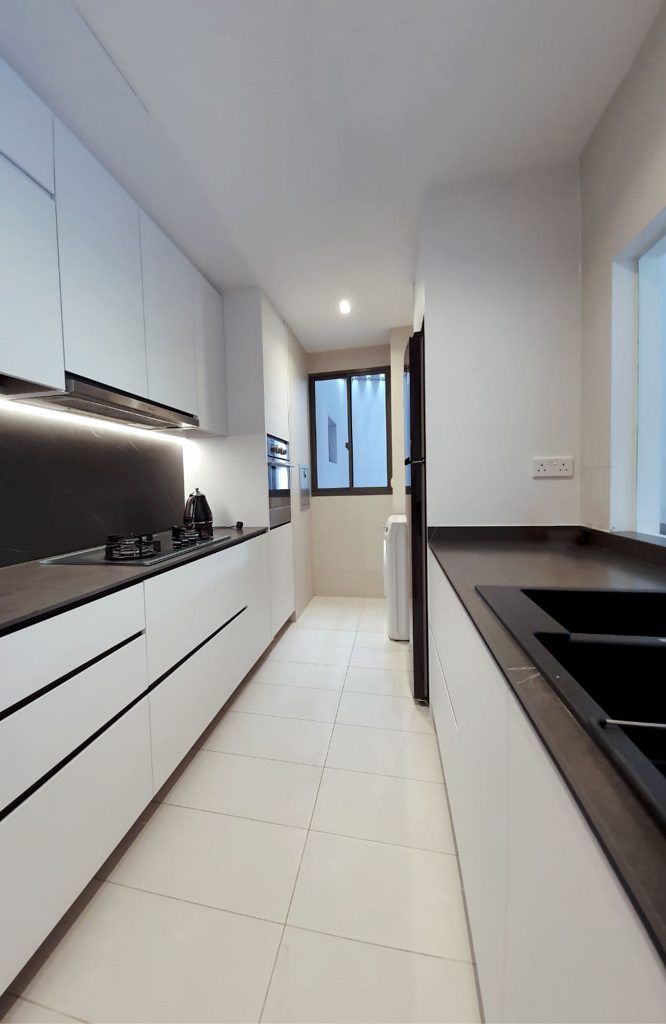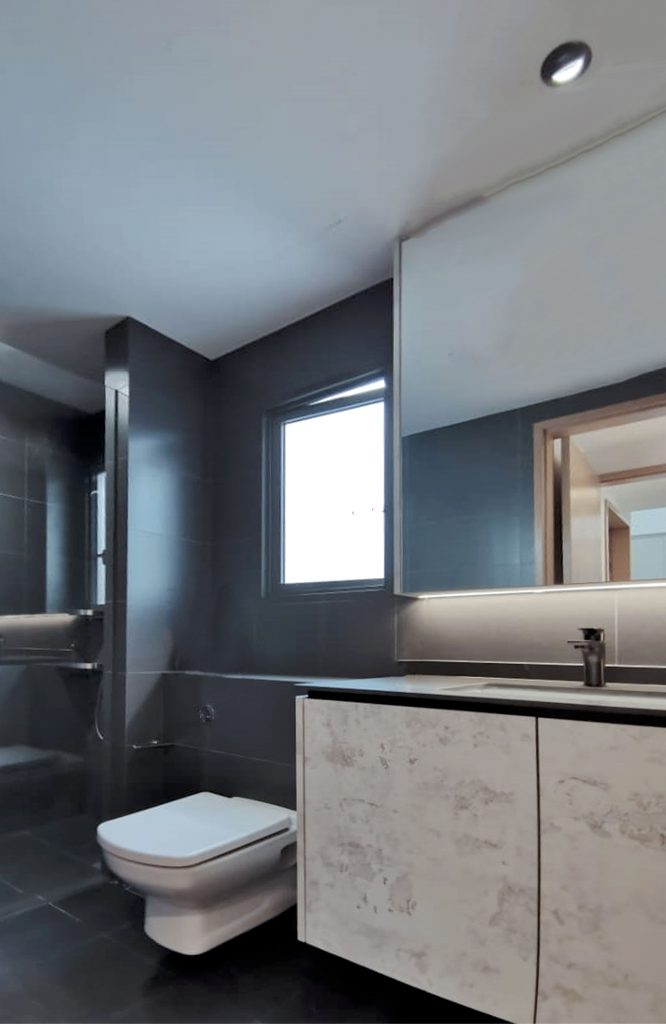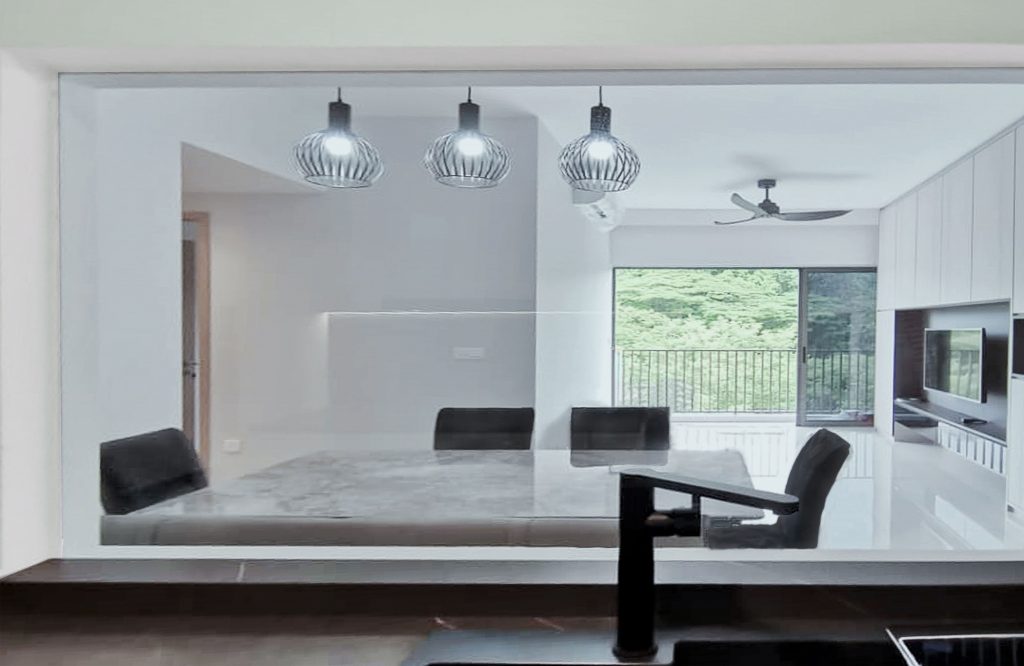Judging by this Meadows@Pierce condo interior design project, a simple modern resale condo interior design idea can look exquisitely elegant. Despite the restricted colour palette of whites, beiges and a tinge of black, this simple modern resale condo in Singapore is a haven to nest in.
In the Meadows@Pierce condo project, experienced professional interior designer Ray Lau combines aesthetic and functionality. For example, the extensive use of custom carpentry in the home. It maximises the confined small condo floor space discreetly. Moreover, it offers extra storage which did not previously exist.
Although the home skips out on ornate detailing, it does pay special attention to the harmony between light, colour and space. The abundance of natural light streaming into the Meadows@Pierce condo bounces off the reflective surfaces further illuminating the room. Hence, what appears like a boring choice of colour is in fact an ingenious hack. This same trick works mightly for any small condo interior design in Singapore.

Floor to ceiling height cabinets are line the long hallway of the condo living room. A black TV wall and floating console are carved out in the centre of the wall of cabinets.
SOPHISTICATED

SIMPLE
A long white galley kitchen is the perfect solution for small and narrow condo kitchen spaces like this one at Meadows@Pierce. Secondly, the monochrome kitchen interior design is easy on the eyes.
ELEGANT
Matte black homogenous tiles contrast the white marble custom built toilet mirrored vanity cabinet. Furthermore, the LED light strip under the mirror works doubly hard to brighten the space and tone down the harsh black tiles.

CONTEMPORARY
tranquility at meadows@pierce

Lastly, the highlight of this simple yet elegant Meadows@Pierce resale condo project: the half height wall between the kitchen and the living and dining area.
Instead of a traditional open concept living space for the condo, a half height wall and clear glass window demarcates areas of the home without obstructing spatial flow. Since the interior design focuses on light and airy spaces, the clear mirror between the rooms creates the impression of a continuity. Cooking odours are kept out. But the beautiful streams of natural light are invited to filter in. Consequently, homeowners can enjoy the scenic view their Singapore resale condo affords while getting nitty gritty chores done.
Ray worked with a budget of $30K for this Singapore resale condo home renovation project.
get in touch
Finally, ready to start your renovation journey? Get in touch with our team of professional interior designers today.
Additionally, if you need more interior design inspiration, stalk us! Check out our Pinterest page for other Singapore HDB or Condo home interior design by us. Or, take a tour of other condo and HDB home transformations over on our YouTube page!
